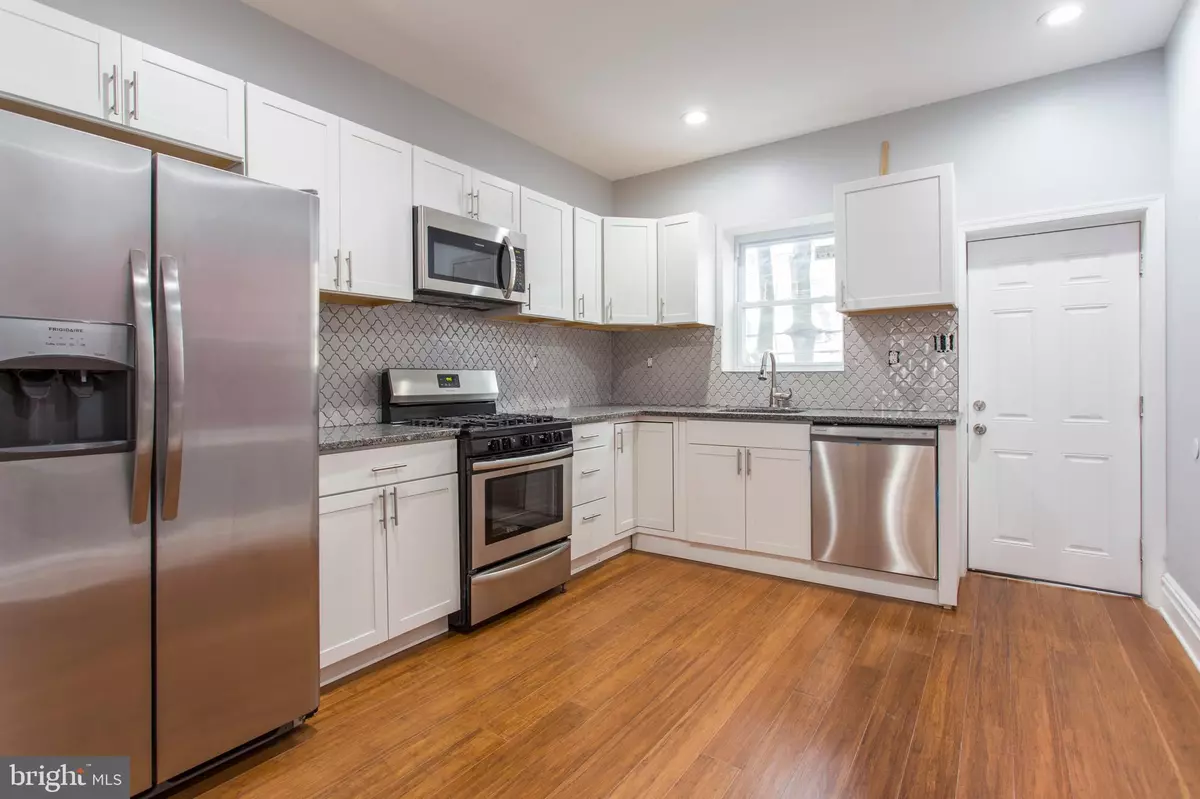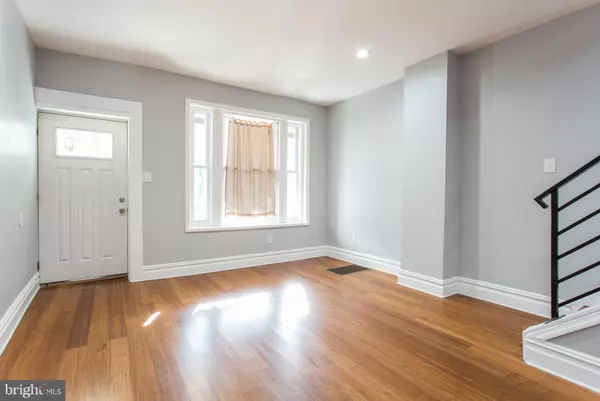$195,900
$200,000
2.1%For more information regarding the value of a property, please contact us for a free consultation.
616 S CONESTOGA ST Philadelphia, PA 19143
3 Beds
2 Baths
1,224 SqFt
Key Details
Sold Price $195,900
Property Type Townhouse
Sub Type Interior Row/Townhouse
Listing Status Sold
Purchase Type For Sale
Square Footage 1,224 sqft
Price per Sqft $160
Subdivision Cobbs Creek
MLS Listing ID PAPH842246
Sold Date 02/27/20
Style Traditional
Bedrooms 3
Full Baths 1
Half Baths 1
HOA Y/N N
Abv Grd Liv Area 1,224
Originating Board BRIGHT
Year Built 1921
Annual Tax Amount $1,209
Tax Year 2020
Lot Size 1,155 Sqft
Acres 0.03
Lot Dimensions 15.00 x 77.00
Property Description
A beautifully rehabbed home you need to see! This property immediately impresses with features such as bamboo hardwood flooring, high ceilings, recessed lighting and large windows throughout for ample natural light! The open living and dining room is ready and waiting to accommodate any furniture arrangement you desire, in addition to naturally leading past the powder room and into the lovely, modern kitchen, complete with stainless steel appliances,granite counters, tiled backsplash and beautiful cabinetry. The kitchen also includes access to a charming rear yard- just the spot for you morning cup of coffee or lounging on a warm, sunny afternoon! Upstairs, discover the nicely sized bedrooms with ample closet space, and lovely hall bathroom with custom tiled tub and shower. For those looking for a little more indoor space the fully finished, carpeted basement is ready to be turned into a rec room, office, playroom, home theater, family room- your choice! Found in the Penn enhanced mortgage zone, this home is just a short walk to Mercy Hospital, the 34 trolley, 52 & G bus routes, as well as a short bike ride to U. Penn, University of the Sciences, not to mention you can bike downtown in about 10 minutes. With all of this, what are you waiting for? See this home today!
Location
State PA
County Philadelphia
Area 19143 (19143)
Zoning RM1
Rooms
Other Rooms Living Room, Dining Room, Kitchen, Family Room, Laundry
Basement Fully Finished
Interior
Cooling Central A/C
Heat Source Natural Gas
Exterior
Water Access N
Accessibility None
Garage N
Building
Story 2
Sewer Public Sewer
Water Public
Architectural Style Traditional
Level or Stories 2
Additional Building Above Grade, Below Grade
New Construction N
Schools
School District The School District Of Philadelphia
Others
Pets Allowed Y
Senior Community No
Tax ID 463184000
Ownership Fee Simple
SqFt Source Estimated
Special Listing Condition Standard
Pets Allowed No Pet Restrictions
Read Less
Want to know what your home might be worth? Contact us for a FREE valuation!

Our team is ready to help you sell your home for the highest possible price ASAP

Bought with Nicole F Robinson • TCS Management, LLC
GET MORE INFORMATION





