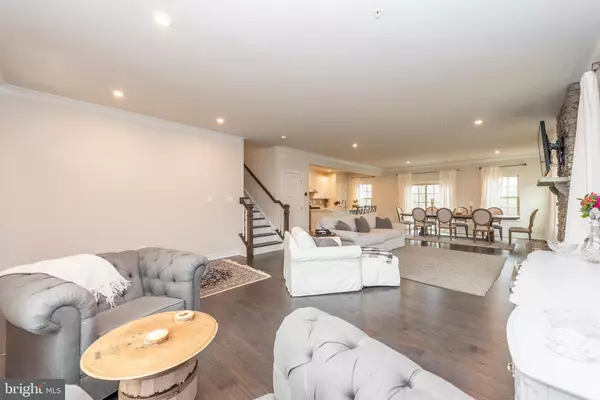$585,000
$599,900
2.5%For more information regarding the value of a property, please contact us for a free consultation.
9689 AMELIA CT New Market, MD 21774
4 Beds
4 Baths
2,728 SqFt
Key Details
Sold Price $585,000
Property Type Single Family Home
Sub Type Detached
Listing Status Sold
Purchase Type For Sale
Square Footage 2,728 sqft
Price per Sqft $214
Subdivision Woodridge
MLS Listing ID MDFR260238
Sold Date 06/25/20
Style Colonial
Bedrooms 4
Full Baths 3
Half Baths 1
HOA Fees $180/mo
HOA Y/N Y
Abv Grd Liv Area 2,728
Originating Board BRIGHT
Year Built 2019
Annual Tax Amount $5,906
Tax Year 2020
Lot Size 0.272 Acres
Acres 0.27
Property Description
Welcome to this pristine cul-de-sac Colonial on a premium lot in Lake Linganore's peaceful Woodridge community! Enjoy 4 lakes in the community, a beach, 3 pools, several playgrounds, many hiking/walking paths and 6 tennis courts. Enter the home to find gorgeous dark gray hardwoods that span open concept living spaces including an all white chef's kitchen with tons of upgrades including quartz counters, backsplash, queen sized island, and GE stainless appliance suite. Open great room with stone gas fireplace and dining area access large 10x24 TREX deck that takes advantage of its densely wooded preserve backdrop and gorgeous sunsets. Main level study offers privacy and gorgeous wooded views. Spacious bedrooms include owner's suite with tray ceilings, dual walk in closets, attached owner's bath with frameless, double head shower and quartz double vanity, and amazing mountain vistas. Bonus room with French doors offers flexibility in floorplan and easily doubles as a 5th bedroom. The fully finished lower level includes rec room with wet bar plumbing, full bath, and bedroom. Double French doors lead out to the backyard. This home is turn-key and move-in ready today! Deferred water and sewer assessment is fully paid off. Balance of builder's warranty conveys to buyer.
Location
State MD
County Frederick
Zoning RES
Rooms
Other Rooms Living Room, Dining Room, Primary Bedroom, Bedroom 2, Bedroom 3, Bedroom 4, Kitchen, Family Room, Study, Laundry, Mud Room, Recreation Room, Storage Room
Basement Connecting Stairway, Daylight, Full, Full, Fully Finished, Heated, Improved, Outside Entrance, Rear Entrance, Sump Pump, Walkout Level, Windows
Interior
Interior Features Attic, Carpet, Crown Moldings, Dining Area, Family Room Off Kitchen, Floor Plan - Open, Kitchen - Island, Primary Bath(s), Recessed Lighting, Upgraded Countertops, Walk-in Closet(s), Wood Floors
Hot Water Natural Gas
Heating Forced Air
Cooling Central A/C
Flooring Carpet, Ceramic Tile, Hardwood, Wood
Fireplaces Number 1
Fireplaces Type Mantel(s), Stone
Equipment Built-In Microwave, Dishwasher, Disposal, Dryer, Energy Efficient Appliances, Freezer, Humidifier, Icemaker, Microwave, Oven - Self Cleaning, Oven/Range - Gas, Refrigerator, Stainless Steel Appliances, Washer, Water Dispenser, Water Heater
Furnishings No
Fireplace Y
Window Features Double Pane,ENERGY STAR Qualified,Insulated,Low-E,Screens
Appliance Built-In Microwave, Dishwasher, Disposal, Dryer, Energy Efficient Appliances, Freezer, Humidifier, Icemaker, Microwave, Oven - Self Cleaning, Oven/Range - Gas, Refrigerator, Stainless Steel Appliances, Washer, Water Dispenser, Water Heater
Heat Source Natural Gas
Laundry Upper Floor
Exterior
Exterior Feature Deck(s)
Parking Features Garage - Front Entry
Garage Spaces 2.0
Water Access N
View Trees/Woods
Roof Type Architectural Shingle
Accessibility None
Porch Deck(s)
Attached Garage 2
Total Parking Spaces 2
Garage Y
Building
Story 3
Sewer Public Sewer
Water Public
Architectural Style Colonial
Level or Stories 3
Additional Building Above Grade, Below Grade
Structure Type 9'+ Ceilings,Dry Wall
New Construction N
Schools
Elementary Schools Deer Crossing
Middle Schools Oakdale
High Schools Oakdale
School District Frederick County Public Schools
Others
Senior Community No
Tax ID 1127596899
Ownership Fee Simple
SqFt Source Assessor
Security Features Monitored
Special Listing Condition Standard
Read Less
Want to know what your home might be worth? Contact us for a FREE valuation!

Our team is ready to help you sell your home for the highest possible price ASAP

Bought with Barbara G Reiter • RE/MAX Realty Group
GET MORE INFORMATION





