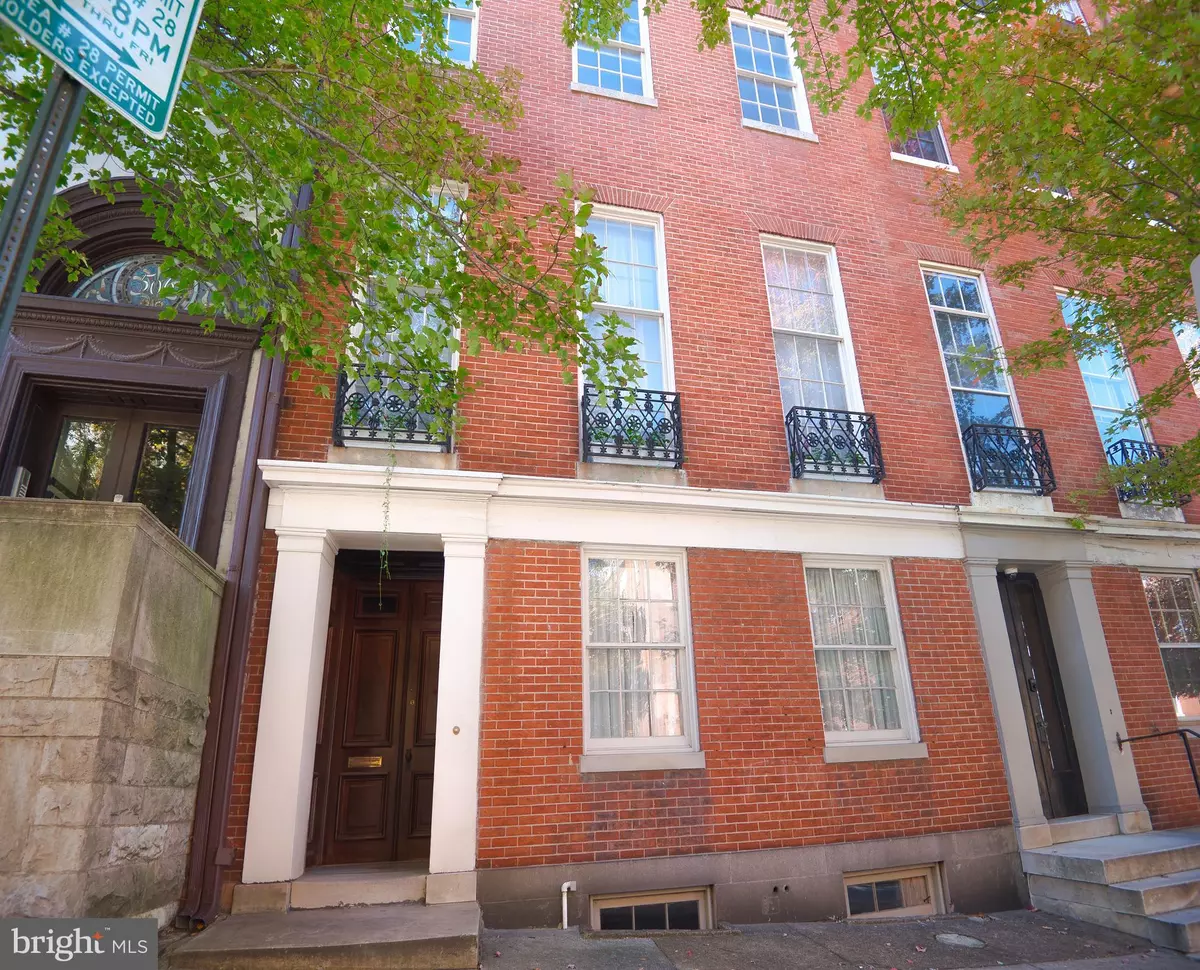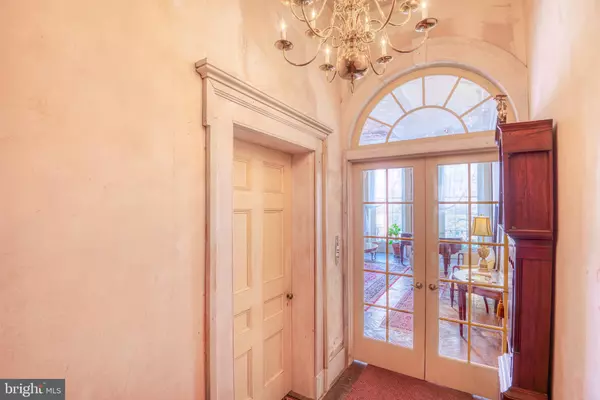$379,000
$499,000
24.0%For more information regarding the value of a property, please contact us for a free consultation.
508 CATHEDRAL ST Baltimore, MD 21201
7 Beds
3 Baths
5,950 SqFt
Key Details
Sold Price $379,000
Property Type Townhouse
Sub Type Interior Row/Townhouse
Listing Status Sold
Purchase Type For Sale
Square Footage 5,950 sqft
Price per Sqft $63
Subdivision Mount Vernon Place Historic District
MLS Listing ID MDBA488898
Sold Date 05/29/20
Style Federal
Bedrooms 7
Full Baths 3
HOA Y/N N
Abv Grd Liv Area 5,950
Originating Board BRIGHT
Year Built 1845
Annual Tax Amount $11,922
Tax Year 2019
Lot Size 3,450 Sqft
Acres 0.08
Property Description
Rare and wonderful opportunity to complete the restoration of a handsome and elegant townhouse C, 1845. Built by the Gaither Family in mid-19th Century, the house has undergone many recent improvements--the original floor plan has been restored; the main roof has been stripped and replaced; and mechanical systems have undergone partial updates. But there's still work to be done by a new owner with vision and sensitivity. A great deal of original detail remains in the house--crown moldings, plaster medallions, marble fireplaces. Glorious floor-to-ceiling windows bring in fabulous natural light infusing a warm glow throughout the interior. Small enclosed patio, large parking area; room to build a garage if desired (with proper permitting from city, etc.). Located in the heart of the Mt. Vernon Historic District, the property is convenient to the Walters Art Museum, the Peabody Conservatory, lots of chic restaurants and public transportation (including the MARC train to Washington, D. C. The property is a likely candidate for both city and state historic tax benefits. Property is sold in "As Is" condition. Central Air Conditioning on first floor only.
Location
State MD
County Baltimore City
Zoning OR-2
Direction East
Rooms
Basement Partial, Unfinished
Main Level Bedrooms 1
Interior
Interior Features 2nd Kitchen, Ceiling Fan(s), Crown Moldings, Dining Area, Double/Dual Staircase, Entry Level Bedroom, Family Room Off Kitchen, Floor Plan - Traditional, Formal/Separate Dining Room, Kitchen - Galley, Stall Shower
Hot Water Natural Gas
Heating Radiator
Cooling Ceiling Fan(s), Other
Flooring Wood
Fireplaces Type Non-Functioning
Furnishings No
Fireplace Y
Heat Source Natural Gas
Exterior
Utilities Available Water Available, Natural Gas Available, Electric Available
Water Access N
Roof Type Rubber,Other
Accessibility None
Garage N
Building
Lot Description Level
Story 3+
Sewer Public Sewer
Water Community
Architectural Style Federal
Level or Stories 3+
Additional Building Above Grade, Below Grade
Structure Type 9'+ Ceilings,Plaster Walls,Dry Wall
New Construction N
Schools
School District Baltimore City Public Schools
Others
Pets Allowed Y
Senior Community No
Tax ID 0311100550 017
Ownership Fee Simple
SqFt Source Assessor
Acceptable Financing Conventional, Negotiable
Listing Terms Conventional, Negotiable
Financing Conventional,Negotiable
Special Listing Condition Standard
Pets Allowed No Pet Restrictions
Read Less
Want to know what your home might be worth? Contact us for a FREE valuation!

Our team is ready to help you sell your home for the highest possible price ASAP

Bought with Eva P Higgins • Berkshire Hathaway HomeServices Homesale Realty

GET MORE INFORMATION





