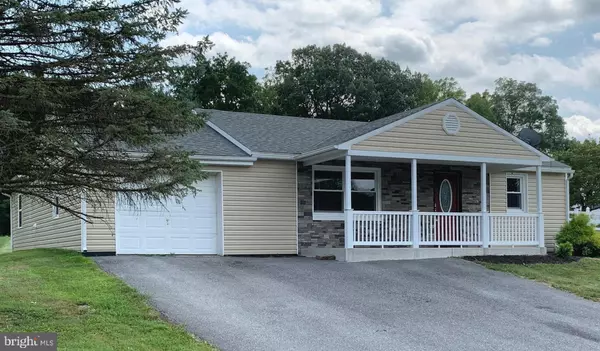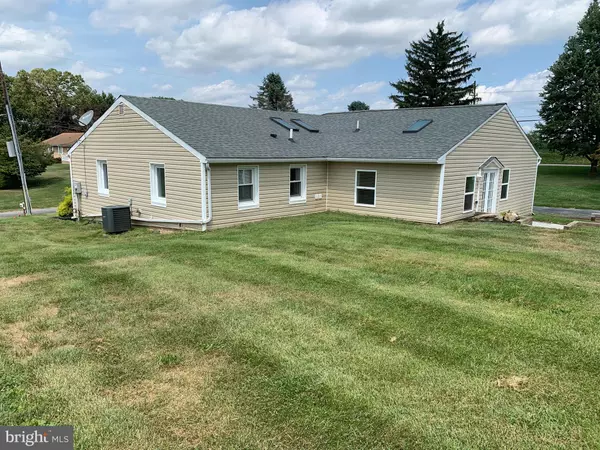$250,000
$250,000
For more information regarding the value of a property, please contact us for a free consultation.
9245 JORDAN RD Fairplay, MD 21733
3 Beds
3 Baths
1,698 SqFt
Key Details
Sold Price $250,000
Property Type Single Family Home
Sub Type Detached
Listing Status Sold
Purchase Type For Sale
Square Footage 1,698 sqft
Price per Sqft $147
Subdivision None Available
MLS Listing ID MDWA167364
Sold Date 10/09/20
Style Ranch/Rambler
Bedrooms 3
Full Baths 3
HOA Y/N N
Abv Grd Liv Area 1,698
Originating Board BRIGHT
Year Built 1963
Annual Tax Amount $1,949
Tax Year 2019
Lot Size 0.530 Acres
Acres 0.53
Property Description
PRICE REDUCED on this fantastic 3 BR /3 FBA Rancher/ Rambler on .53 acre with front porch rear patio, sky lights and attached 1 car garage. Home was entirely renovated in 2015. New everything at that time. kitchen offers SS appliances, Granite counter tops, glass back splash, Master suite has washer & dryer in Master Bath. Lower level offers giant family room with recessed lights, wood floors, built in cabinet/dry bar/entertainment stand, 3rd full bath with a washer/dryer hook up. Big walk out patio off dining room. Open back yard with a concrete pad that used to have shed/garage on it, perfect place for buyer to put a gazebo, new shed or garage. Lots of area for gardening. Home comes with 1 yr HMS / CINCHhome warranty. Sellers will consider installing a privacy fence on left side of the property with an acceptable offer. Survey attached in documents.
Location
State MD
County Washington
Zoning A(R)
Rooms
Other Rooms Living Room, Dining Room, Primary Bedroom, Bedroom 2, Bedroom 3, Kitchen, Family Room, Bathroom 2, Bathroom 3, Primary Bathroom
Basement Sump Pump, Fully Finished
Main Level Bedrooms 3
Interior
Interior Features Carpet, Entry Level Bedroom, Floor Plan - Traditional, Floor Plan - Open, Formal/Separate Dining Room, Kitchen - Island, Primary Bath(s), Recessed Lighting, Skylight(s), Stall Shower, Tub Shower, Wood Floors, Other
Hot Water Electric
Heating Heat Pump(s), Baseboard - Electric
Cooling Central A/C, Heat Pump(s)
Flooring Partially Carpeted, Wood, Ceramic Tile
Fireplaces Number 1
Heat Source Electric
Exterior
Parking Features Garage - Front Entry, Inside Access
Garage Spaces 1.0
Water Access N
Roof Type Architectural Shingle
Accessibility Other
Attached Garage 1
Total Parking Spaces 1
Garage Y
Building
Story 2
Sewer Community Septic Tank, Private Septic Tank
Water Well
Architectural Style Ranch/Rambler
Level or Stories 2
Additional Building Above Grade, Below Grade
Structure Type Dry Wall
New Construction N
Schools
Elementary Schools Fountain Rock
Middle Schools Springfield
High Schools Williamsport
School District Washington County Public Schools
Others
Senior Community No
Tax ID 2212005555
Ownership Fee Simple
SqFt Source Assessor
Special Listing Condition Standard
Read Less
Want to know what your home might be worth? Contact us for a FREE valuation!

Our team is ready to help you sell your home for the highest possible price ASAP

Bought with Sandy Curtis • Berkshire Hathaway HomeServices Bowen Realty

GET MORE INFORMATION





