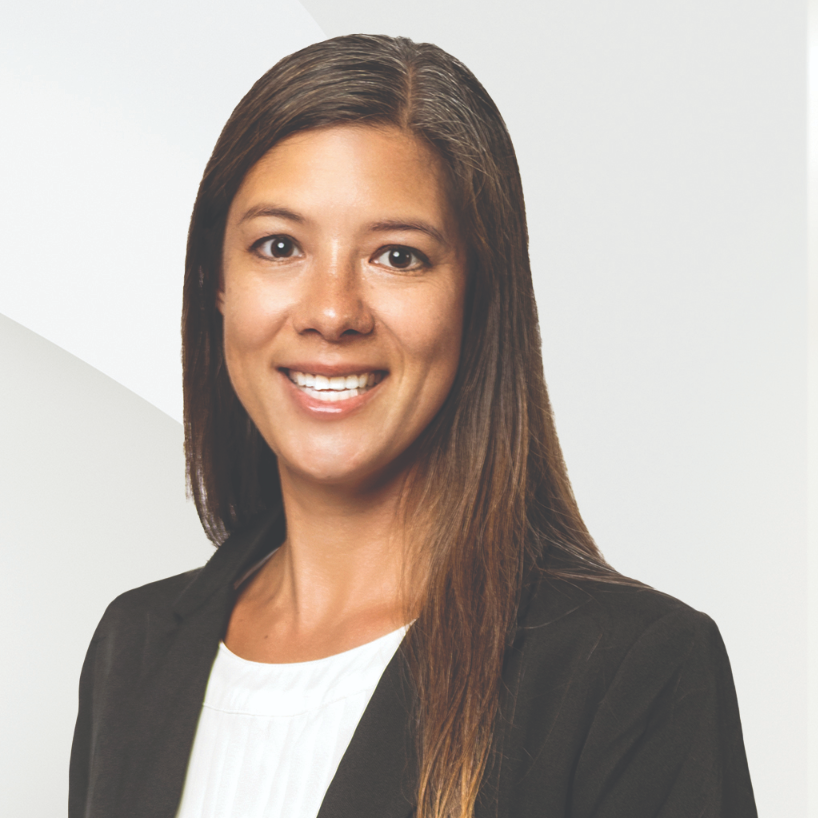$611,500
$644,900
5.2%For more information regarding the value of a property, please contact us for a free consultation.
120 SHADESTONE WAY Landenberg, PA 19350
5 Beds
6 Baths
5,712 SqFt
Key Details
Sold Price $611,500
Property Type Single Family Home
Sub Type Detached
Listing Status Sold
Purchase Type For Sale
Square Footage 5,712 sqft
Price per Sqft $107
Subdivision Country Walk
MLS Listing ID PACT486462
Sold Date 07/01/20
Style Colonial
Bedrooms 5
Full Baths 4
Half Baths 2
HOA Fees $37/ann
HOA Y/N Y
Abv Grd Liv Area 5,212
Originating Board BRIGHT
Year Built 1997
Annual Tax Amount $13,200
Tax Year 2020
Lot Size 2.700 Acres
Acres 2.7
Lot Dimensions 0.00 x 0.00
Property Sub-Type Detached
Property Description
Welcome to an updated, REMEDIATED and freshly painted home in the beautiful neighborhood of Country Walk, surrounded by the White Clay Creek Preserve. YES, THE STUCCO IS REMEDIATED! With 2.7 acres of nature and beauty, the comfort surrounds you in this well-maintained home with new shutters and an updated front exterior. The front door invites you to the open foyer with a large kitchen and dining room, an office, a formal living room, and 2 powder rooms. The first-floor hardwood floors were refinished in 2019. The family room with gas fireplace, butlers pantry and mud area surround the bright and fresh kitchen with a large island and gas cooktop. A relaxing screened porch offers three seasons of comfort; a gathering place with access to the back yard and pool. From the foyer, wide-open stairs lead down to the downstairs family room, bar, bedroom, and full bathroom and upstairs to the bedrooms, laundry and bonus room. Additional stairs lead from the family room to the second floor also. Upstairs you will find a large master bedroom and attached sitting area with a gas fireplace, two walk-in closets, and a large ensuite bathroom complete with separate sinks, a soaking tub, and large shower. Bedroom 2 has an ensuite bathroom and a large closet. Bedrooms 3 and 4 share a Jack-N-Jill bathroom and have plenty of storage including a reading nook. The laundry is located on the second floor and includes a new washer and dryer (2019). The 30 x 15 bonus room has many possibilities; workout room, playroom/classroom, craft room or media room! The first floor has an attached 3 car garage (30 x 21) right off the mud area. Additionally, there is a basement garage ( 39 x 24) with space to park 3 more cars or plenty of toys It's a car lovers dream and a collectors paradise! The basement includes bedroom 5 with a full bathroom and a separate garage entrance to make a convenient in-law suite. The roomy family room and bar area with a refrigerator and sink complete the daylight basement which opens to the backyard and in-ground pool. Total square footage is 5212. The pool has a new cover and vacuum (2018) and new equipment (2014) ADDITIONAL UPDATES: New refrigerator (2017), Generac generator (2015), 50- year roof (2018), New Intercom system ( 2016)
Location
State PA
County Chester
Area London Britain Twp (10373)
Zoning RA
Direction East
Rooms
Other Rooms Living Room, Dining Room, Primary Bedroom, Bedroom 2, Bedroom 3, Bedroom 4, Bedroom 5, Kitchen, Family Room, In-Law/auPair/Suite, Laundry, Office, Bonus Room, Screened Porch
Basement Full, Fully Finished
Interior
Interior Features Additional Stairway, Bar, Butlers Pantry
Heating Forced Air
Cooling Central A/C
Flooring Hardwood, Carpet
Fireplaces Number 2
Fireplaces Type Gas/Propane
Fireplace Y
Heat Source Propane - Leased
Laundry Upper Floor
Exterior
Parking Features Basement Garage, Built In, Garage - Side Entry, Garage Door Opener, Inside Access
Garage Spaces 6.0
Pool In Ground, Fenced
Utilities Available Cable TV, Electric Available, Phone Available, Propane, Sewer Available, Water Available, Under Ground
Water Access N
Roof Type Asphalt
Accessibility None
Attached Garage 6
Total Parking Spaces 6
Garage Y
Building
Story 2
Sewer On Site Septic
Water Well
Architectural Style Colonial
Level or Stories 2
Additional Building Above Grade, Below Grade
Structure Type 9'+ Ceilings
New Construction N
Schools
Elementary Schools Penn London
Middle Schools Fred S. Engle
High Schools Avon Grove
School District Avon Grove
Others
Pets Allowed Y
Senior Community No
Tax ID 73-04 -0023.3500
Ownership Fee Simple
SqFt Source Assessor
Security Features Intercom,Motion Detectors,Security System,Smoke Detector,Carbon Monoxide Detector(s)
Acceptable Financing Cash, Conventional, FHA, VA, USDA, Private
Listing Terms Cash, Conventional, FHA, VA, USDA, Private
Financing Cash,Conventional,FHA,VA,USDA,Private
Special Listing Condition Standard
Pets Allowed No Pet Restrictions
Read Less
Want to know what your home might be worth? Contact us for a FREE valuation!

Our team is ready to help you sell your home for the highest possible price ASAP

Bought with Brian L Stetler • BHHS Fox & Roach-Center City Walnut
GET MORE INFORMATION





