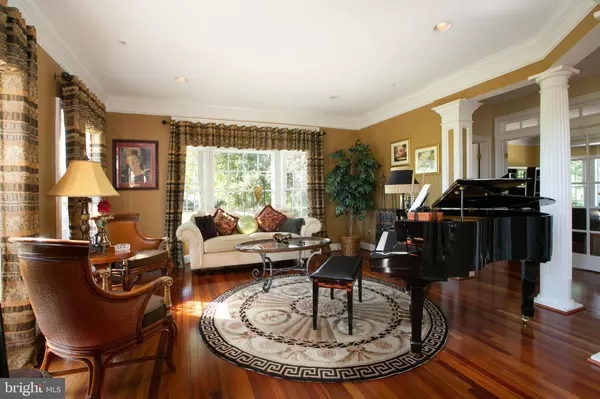$950,000
$998,000
4.8%For more information regarding the value of a property, please contact us for a free consultation.
149 PARSONS LN Newtown, PA 18940
5 Beds
5 Baths
5,407 SqFt
Key Details
Sold Price $950,000
Property Type Single Family Home
Sub Type Detached
Listing Status Sold
Purchase Type For Sale
Square Footage 5,407 sqft
Price per Sqft $175
Subdivision Warner Meadows
MLS Listing ID PABU481824
Sold Date 05/28/20
Style Traditional
Bedrooms 5
Full Baths 4
Half Baths 1
HOA Y/N N
Abv Grd Liv Area 4,077
Originating Board BRIGHT
Year Built 2006
Annual Tax Amount $16,520
Tax Year 2020
Lot Size 1.481 Acres
Acres 1.48
Property Description
The party starts here an inviting traditional exterior gives way to a dramatic open floorplan designed for entertaining. The two-story foyer with a Brazilian cherry floor opens to flanking living and dining rooms, separated only by columns. Lavish millwork, niches, boxed bow windows and 9 and tray ceilings create a sense of grandeur combined with comfortable intimate spaces. A small hallway accesses an elegant half bath. French doors separate the rear study from party central a well-quipped kitchen with a large granite island and a peninsula that separates a greenhouse breakfast room. Open to the kitchen the Great Room and breakfast room are highlighted by a gorgeous view of the woods and natural landscape. Accented by a soaring shed ceiling, rear window wall, and a stacked stone gas fireplace, the Great Room also includes an open staircase to the second floor. The grand center staircase leads to four bedrooms on the second floor that include a luxurious master suite with lounge area, and walk-in closets. The custom bath features a whirlpool tub, large stall shower with double shower heads, separate cherry vanities and compartmented toilet. Jack and Jill bedrooms share a full bath with double vanity and separate tub/shower/ toilet compartment. The 4th bedroom features a walk-in closet and ensuite bath with tub/shower. Additional guests will feel quite comfortable in the lower level 24 x14 bedroom (easily converted to a media room) and adjacent full bath. Finish the party - or start the party in the lower level, featuring a comfortable living area with a gas fireplace, game area, and full bar with seating for five, sink and beverage refrigerator. Mirrored wall storage with glass cabinetry spotlights the bar. There s even a mirrored dance floor featuring bamboo flooring. If it s summer, French doors expand the party to a gorgeous saltwater pool with a secluded lounging and dining area. A small pavilion shades an outdoor stacked stone bar with lighting, built-in barbecue and refrigerator. Tucked behind the pool shed, an unexpected gazebo screened porch overlooks a rear wooded border. This stunning property comes with 1.48 ac at end of a cul-de-sac adjacent to a natural preserve. Award winning Council Rock schools and easy access to I-95. This is one you won t want to miss
Location
State PA
County Bucks
Area Wrightstown Twp (10153)
Zoning CM
Direction Southwest
Rooms
Other Rooms Living Room, Dining Room, Primary Bedroom, Bedroom 2, Bedroom 3, Bedroom 4, Bedroom 5, Kitchen, Game Room, Library, Foyer, Breakfast Room, Great Room, Laundry, Bathroom 2, Bathroom 3, Primary Bathroom, Full Bath, Half Bath
Basement Full
Interior
Interior Features Bar, Breakfast Area, Built-Ins, Carpet, Ceiling Fan(s), Crown Moldings, Family Room Off Kitchen, Floor Plan - Open, Kitchen - Gourmet, Kitchen - Island, Pantry, Recessed Lighting, Stall Shower, Tub Shower, Walk-in Closet(s), Water Treat System, WhirlPool/HotTub, Wood Floors, Additional Stairway, Central Vacuum, Formal/Separate Dining Room, Kitchen - Eat-In, Sprinkler System, Upgraded Countertops
Hot Water Natural Gas
Heating Forced Air
Cooling Central A/C
Flooring Carpet, Bamboo, Ceramic Tile, Hardwood
Fireplaces Number 2
Fireplaces Type Gas/Propane, Stone, Fireplace - Glass Doors
Equipment Cooktop, Dishwasher, Disposal, Oven - Self Cleaning, Oven - Wall, Oven/Range - Electric, Range Hood, Refrigerator, Stainless Steel Appliances, Water Conditioner - Owned
Furnishings No
Fireplace Y
Appliance Cooktop, Dishwasher, Disposal, Oven - Self Cleaning, Oven - Wall, Oven/Range - Electric, Range Hood, Refrigerator, Stainless Steel Appliances, Water Conditioner - Owned
Heat Source Natural Gas
Laundry Main Floor
Exterior
Exterior Feature Porch(es), Screened, Terrace, Deck(s)
Parking Features Garage - Side Entry, Garage Door Opener, Inside Access
Garage Spaces 3.0
Fence Rear
Pool Concrete, Heated, In Ground, Saltwater
Utilities Available Cable TV, Natural Gas Available, Under Ground
Water Access N
View Trees/Woods
Roof Type Asphalt,Shingle,Pitched
Accessibility None
Porch Porch(es), Screened, Terrace, Deck(s)
Attached Garage 3
Total Parking Spaces 3
Garage Y
Building
Lot Description Backs to Trees, Backs - Open Common Area, Cul-de-sac, Front Yard, Landscaping, Partly Wooded, Private, Rear Yard, Road Frontage, Sloping
Story 3+
Foundation Concrete Perimeter
Sewer On Site Septic
Water Well, Private, Conditioner
Architectural Style Traditional
Level or Stories 3+
Additional Building Above Grade, Below Grade
Structure Type 9'+ Ceilings,2 Story Ceilings,Dry Wall,Tray Ceilings,Vaulted Ceilings
New Construction N
Schools
Elementary Schools Wrightstown
Middle Schools Cr-Newtown
High Schools Council Rock High School North
School District Council Rock
Others
Pets Allowed Y
Senior Community No
Tax ID 53-002-106-004
Ownership Fee Simple
SqFt Source Assessor
Acceptable Financing Cash, Conventional
Horse Property N
Listing Terms Cash, Conventional
Financing Cash,Conventional
Special Listing Condition Standard
Pets Allowed Cats OK, Dogs OK
Read Less
Want to know what your home might be worth? Contact us for a FREE valuation!

Our team is ready to help you sell your home for the highest possible price ASAP

Bought with Patricia DePetris • BHHS Fox & Roach-Newtown
GET MORE INFORMATION





