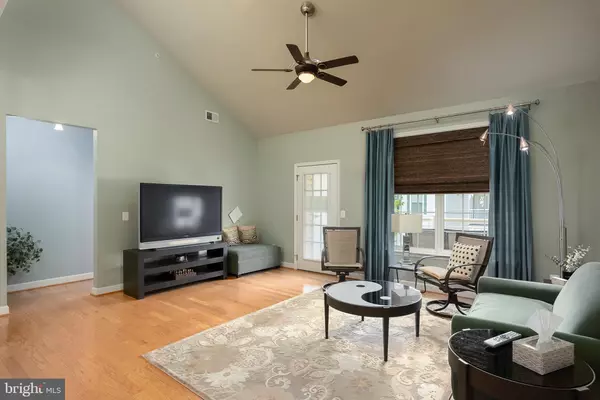$427,000
$439,900
2.9%For more information regarding the value of a property, please contact us for a free consultation.
1520 ENYART WAY #11-302 Annapolis, MD 21409
3 Beds
2 Baths
1,847 SqFt
Key Details
Sold Price $427,000
Property Type Condo
Sub Type Condo/Co-op
Listing Status Sold
Purchase Type For Sale
Square Footage 1,847 sqft
Price per Sqft $231
Subdivision Four Seasons Estates
MLS Listing ID MDAA407912
Sold Date 04/22/20
Style Unit/Flat,Transitional
Bedrooms 3
Full Baths 2
Condo Fees $369/mo
HOA Y/N N
Abv Grd Liv Area 1,709
Originating Board BRIGHT
Year Built 2007
Annual Tax Amount $4,216
Tax Year 2018
Property Description
Spectacular three bedroom, two full bathroom and a loft in the prestigious 55+ condo development of Four Seasons at St. Margaret's. The St. Michael model with a loft has 1,847 square feet of living space. The luxurious condo also has a one car garage. The homes at St. Margaret's are graced with architecturally appealing stone and easy care vinyl facades. Saint Margaret's also offers recreational facilities. A pool and a club house featuring an exercise room, a party room and a lounge complete with kitchen facilities and a bar that makes watching sports events fun. There is also a community room to enjoy gathering with friends to play cards and games, as well as a spacious deck that overlooks the pool. There's even an internet room!
Location
State MD
County Anne Arundel
Zoning R15
Rooms
Other Rooms Living Room, Dining Room, Primary Bedroom, Sitting Room, Bedroom 2, Bedroom 3, Kitchen, Foyer, Laundry, Loft, Bathroom 1, Primary Bathroom
Main Level Bedrooms 3
Interior
Interior Features Carpet, Crown Moldings, Chair Railings, Upgraded Countertops, Walk-in Closet(s), Wood Floors
Heating Forced Air
Cooling Central A/C
Flooring Carpet, Hardwood
Equipment Dishwasher, Refrigerator, Icemaker, Stove, Microwave, Disposal, Dryer, Washer
Appliance Dishwasher, Refrigerator, Icemaker, Stove, Microwave, Disposal, Dryer, Washer
Heat Source Natural Gas
Laundry Has Laundry, Main Floor
Exterior
Parking Features Garage Door Opener, Garage - Front Entry
Garage Spaces 1.0
Amenities Available Billiard Room, Club House, Elevator, Fitness Center, Game Room, Library, Meeting Room, Party Room, Picnic Area, Pool - Outdoor
Water Access N
Accessibility None
Attached Garage 1
Total Parking Spaces 1
Garage Y
Building
Story 1.5
Unit Features Garden 1 - 4 Floors
Sewer Public Sewer
Water Public
Architectural Style Unit/Flat, Transitional
Level or Stories 1.5
Additional Building Above Grade, Below Grade
New Construction N
Schools
School District Anne Arundel County Public Schools
Others
HOA Fee Include All Ground Fee,Lawn Maintenance,Management,Recreation Facility,Snow Removal,Trash
Senior Community Yes
Age Restriction 55
Tax ID 020329990226061
Ownership Condominium
Security Features Security Gate
Special Listing Condition Standard
Read Less
Want to know what your home might be worth? Contact us for a FREE valuation!

Our team is ready to help you sell your home for the highest possible price ASAP

Bought with Donald T Shankle • Coldwell Banker Realty
GET MORE INFORMATION





