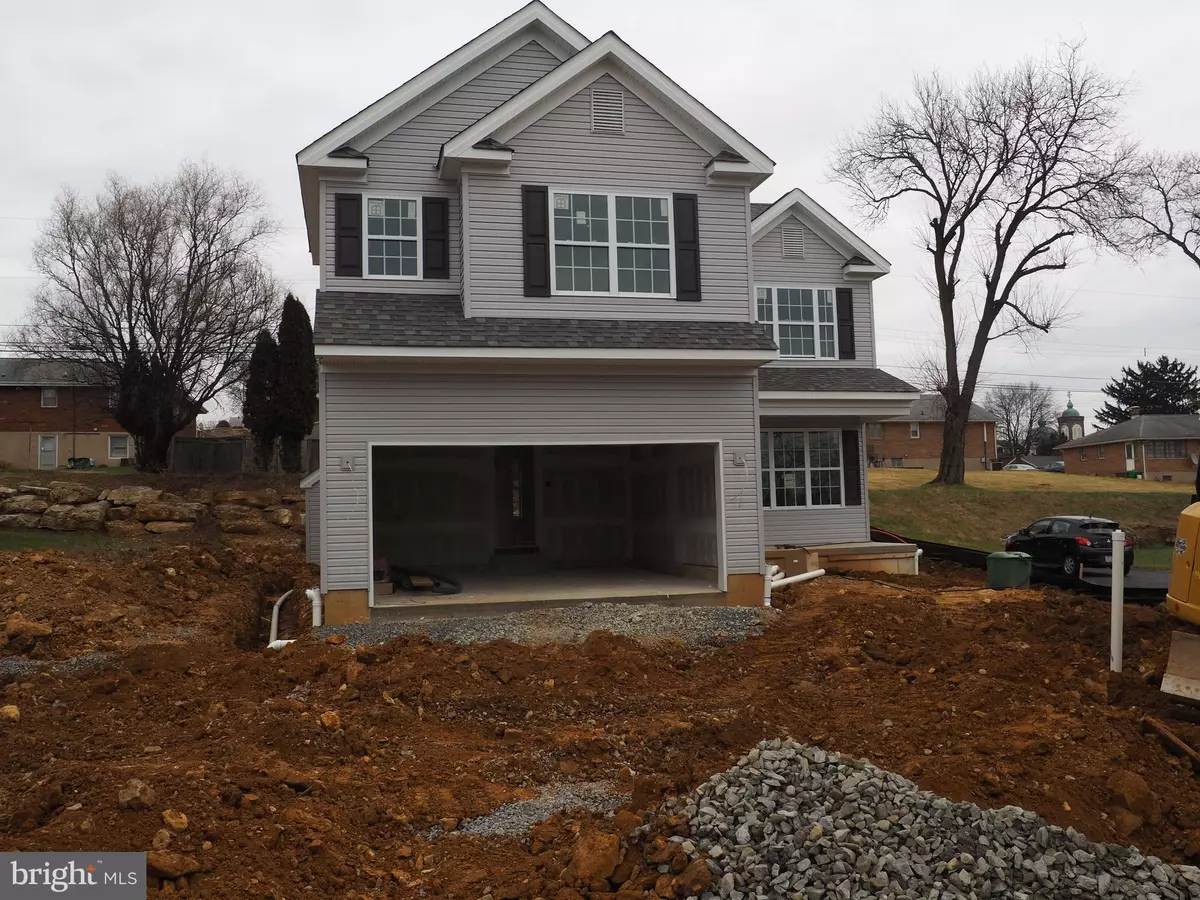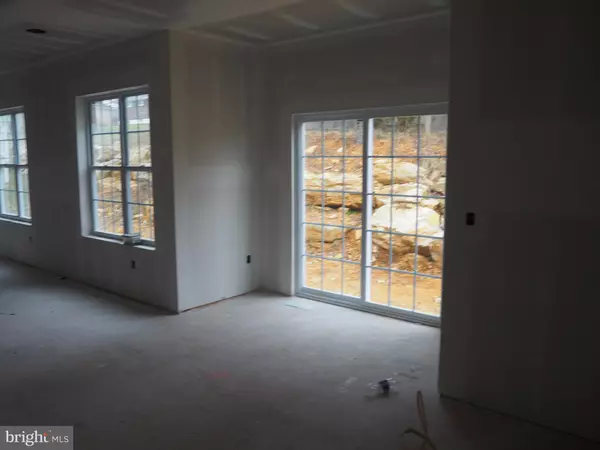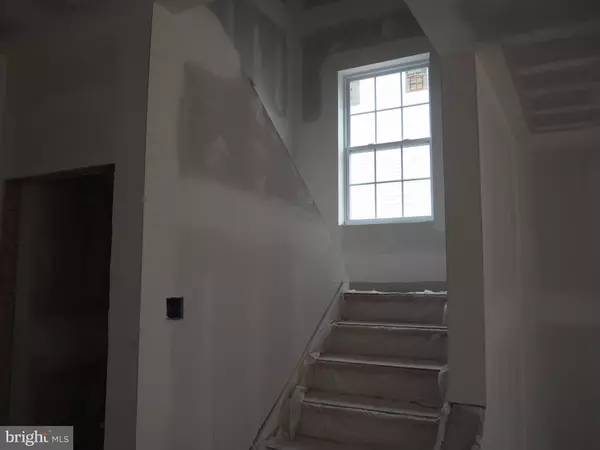$247,500
$334,900
26.1%For more information regarding the value of a property, please contact us for a free consultation.
115 OAKWOOD DR Whitehall, PA 18052
4 Beds
3 Baths
2,141 SqFt
Key Details
Sold Price $247,500
Property Type Single Family Home
Sub Type Detached
Listing Status Sold
Purchase Type For Sale
Square Footage 2,141 sqft
Price per Sqft $115
Subdivision Jordan Gates
MLS Listing ID PALH111184
Sold Date 08/05/20
Style Colonial
Bedrooms 4
Full Baths 2
Half Baths 1
HOA Y/N N
Abv Grd Liv Area 2,141
Originating Board BRIGHT
Year Built 2019
Annual Tax Amount $629
Tax Year 2020
Lot Size 6,500 Sqft
Acres 0.15
Lot Dimensions 65.00 x 100.00
Property Description
The Riverview Model is under construction. Still time to pick flooring, paint colors and kitchen cabinetry. There are several upgrades already built in to this home. Upgrades include: Breakfast nook, carriage style garage door, laundry tub in garage. Fireplace has custom wood mantle, slate surround and hearth. Vinyl upgrade in kitchen to Jumpstart, stainless steel appliances, and granite counter tops. Staircase with oak treads and painted risers. Bathroom has tile shower with tile base and hinged shower door. Painting upgrade. Holiday lighting package, fireplace TV package, two pre-wired ceiling fans, and conduit from basement to attic.
Location
State PA
County Lehigh
Area Whitehall Twp (12325)
Zoning R-4
Rooms
Other Rooms Living Room, Dining Room, Primary Bedroom, Bedroom 2, Bedroom 3, Bedroom 4, Kitchen, Family Room, Laundry, Other, Primary Bathroom, Full Bath, Half Bath
Basement Unfinished
Interior
Interior Features Walk-in Closet(s)
Hot Water Natural Gas
Heating Forced Air
Cooling Central A/C
Flooring Hardwood, Vinyl, Carpet
Equipment Dishwasher, Oven/Range - Electric, Stainless Steel Appliances
Appliance Dishwasher, Oven/Range - Electric, Stainless Steel Appliances
Heat Source Natural Gas
Exterior
Exterior Feature Porch(es)
Parking Features Garage - Front Entry
Garage Spaces 2.0
Water Access N
Roof Type Asphalt
Accessibility None
Porch Porch(es)
Attached Garage 2
Total Parking Spaces 2
Garage Y
Building
Story 2
Sewer Public Sewer
Water Public
Architectural Style Colonial
Level or Stories 2
Additional Building Above Grade, Below Grade
New Construction Y
Schools
School District Whitehall-Coplay
Others
Senior Community No
Tax ID 640727517316-00001
Ownership Fee Simple
SqFt Source Assessor
Acceptable Financing Conventional, Cash, FHA, VA
Listing Terms Conventional, Cash, FHA, VA
Financing Conventional,Cash,FHA,VA
Special Listing Condition Standard
Read Less
Want to know what your home might be worth? Contact us for a FREE valuation!

Our team is ready to help you sell your home for the highest possible price ASAP

Bought with Janice B Steckel • BHHS Fox & Roach-Macungie
GET MORE INFORMATION





