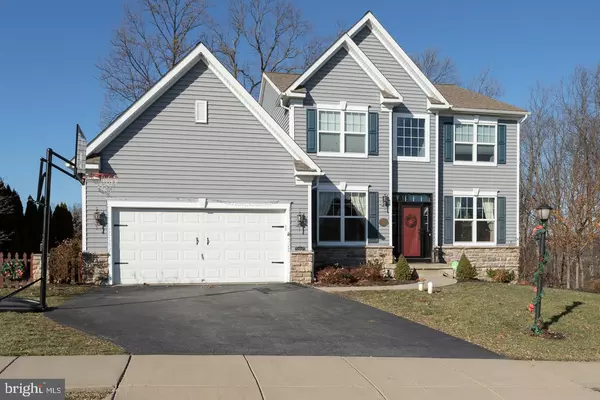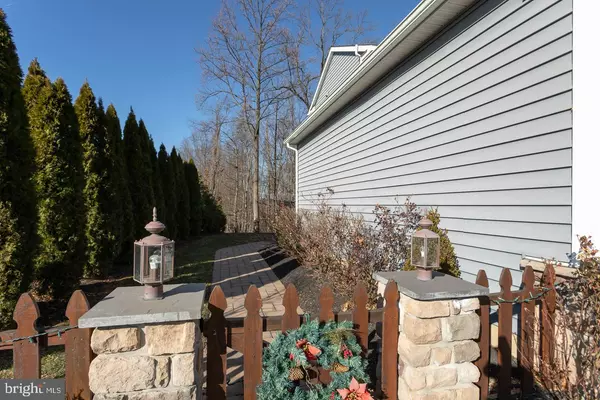$375,000
$379,900
1.3%For more information regarding the value of a property, please contact us for a free consultation.
3337 ALYDAR RD Downingtown, PA 19335
4 Beds
4 Baths
2,640 SqFt
Key Details
Sold Price $375,000
Property Type Single Family Home
Sub Type Detached
Listing Status Sold
Purchase Type For Sale
Square Footage 2,640 sqft
Price per Sqft $142
Subdivision Crossing At Bailey S
MLS Listing ID PACT495806
Sold Date 03/06/20
Style Colonial
Bedrooms 4
Full Baths 3
Half Baths 1
HOA Fees $65/mo
HOA Y/N Y
Abv Grd Liv Area 2,640
Originating Board BRIGHT
Year Built 2013
Annual Tax Amount $10,272
Tax Year 2020
Lot Size 9,045 Sqft
Acres 0.21
Lot Dimensions 0.00 x 0.00
Property Description
Upgrades and additions galore! Elegant open floor plan that you will LOVE! Enter into your two story open foyer which leads you to a Formal Living Rm / Office / Playroom. The Formal Dining Room is fabulous for large party entertaining, which you will then be led into the open areas of your Kitchen, Breakfast Rm, and Family Rm. There are so many CUSTOM additions that make this house a HOME, to include crown molding, chair rail, elegant lighting throughout, wainscoting, stone accented wall and fireplace and gorgeous wide width hardwood flooring throughout the first floor. The kitchen features Level 4 cabinetry, a large 60" island, granite counters, a stone backsplash, stainless appliances. The laundry room additions include Cabinets and shelving, an a utility sink. The staircase leads you to the second floor featuring all brand new carpeting, 4 spacious bedrooms, a hall bath with a double vanity and a fabulous master suite. The designer bath includes beautiful tiled flooring, a stall shower, a double vanity and also a soaking tub. The exterior includes a maintenance free deck, an underground dog fence, a custom patio and firepit and wonderful landscaping features and lighting. This home has it all to even include a FULL FINISHED BASEMENT with a walk out and full bath. You will not want to miss your opportunity to live in the sought after community of bailey Station, which is close to the Thorndale R%, all major arteries of transportation, shopping, entertaining, sports and parks.
Location
State PA
County Chester
Area Caln Twp (10339)
Zoning R1
Rooms
Other Rooms Living Room, Dining Room, Primary Bedroom, Bedroom 2, Bedroom 3, Bedroom 4, Kitchen, Family Room, Breakfast Room
Basement Full, Fully Finished
Interior
Heating Forced Air
Cooling Central A/C
Fireplaces Number 1
Heat Source Electric
Exterior
Parking Features Garage - Front Entry, Garage Door Opener
Garage Spaces 2.0
Water Access N
Roof Type Architectural Shingle
Accessibility None
Attached Garage 2
Total Parking Spaces 2
Garage Y
Building
Story 2
Sewer Public Sewer
Water Public
Architectural Style Colonial
Level or Stories 2
Additional Building Above Grade, Below Grade
New Construction N
Schools
School District Coatesville Area
Others
Senior Community No
Tax ID 39-04 -0778
Ownership Fee Simple
SqFt Source Assessor
Acceptable Financing Cash, Conventional, VA, FHA 203(b)
Listing Terms Cash, Conventional, VA, FHA 203(b)
Financing Cash,Conventional,VA,FHA 203(b)
Special Listing Condition Standard
Read Less
Want to know what your home might be worth? Contact us for a FREE valuation!

Our team is ready to help you sell your home for the highest possible price ASAP

Bought with Joanne Schaeffer • CENTURY 21 Ramagli Real Estate-Fairless Hills
GET MORE INFORMATION





