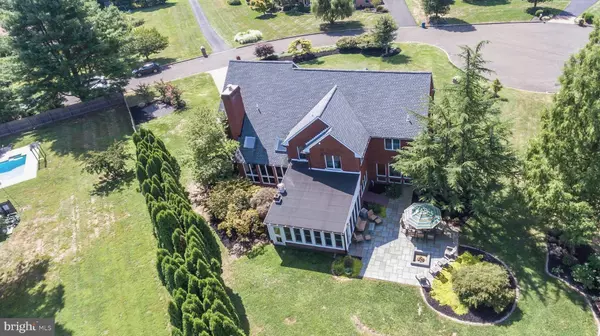$665,000
$679,000
2.1%For more information regarding the value of a property, please contact us for a free consultation.
410 BELLA CIR Doylestown, PA 18901
4 Beds
5 Baths
4,293 SqFt
Key Details
Sold Price $665,000
Property Type Single Family Home
Sub Type Detached
Listing Status Sold
Purchase Type For Sale
Square Footage 4,293 sqft
Price per Sqft $154
Subdivision None Available
MLS Listing ID PABU478556
Sold Date 04/14/20
Style Colonial
Bedrooms 4
Full Baths 3
Half Baths 2
HOA Y/N N
Abv Grd Liv Area 4,293
Originating Board BRIGHT
Year Built 1992
Annual Tax Amount $11,582
Tax Year 2020
Lot Size 0.920 Acres
Acres 0.92
Property Description
Artists, writers, designers, oh my! If you are looking for something different, upbeat, light and airy, this home's for you! Located amidst a small enclave of homes on a cul-de-sac, this 4,293 sq.ft. home was quality-built by Pisani. An all brick exterior and tons of windows everywhere will help the artist in you to do what you do best! Grounds are spectacular with new landscaping, blue stone walkway, rear patios and firepit for relaxing! Tucked on a beautiful lot just shy of an acre, there is a gazebo for entertaining or just quiet reading. Enter the amazing foyer and you will be greeted by a handcrafted industrial-style staircase in keeping with the home. To the right is an artist/writer/office area with hardwood flooring. On the other side is large living room/dining room with hardwood flooring and gigantic windows. The kitchen offers state of the art appliances with Dacor 6 burner cooktop, SubZero refrigerator, double ovens and Allmilmo custom German cabinetry. The kitchen leads into a 3-season sunporch with radiant heated floors, a double smoker fireplace and a GE Monogram grill with commercial stainless steel overhead exhaust for all your barbecue needs. Head to the large family room with massive wood-burning fireplace as the focal point for social gatherings. Wet bar is handy for making those martinis! A powder room and mud room with a utility sink complete the main level, while the laundry room is conveniently located on the second level. Upstairs you will find recently refinished hardwoods throughout the 4 bedrooms plus a bonus room for office or nursery, and 3 1/2 baths. Multiple upgrades since home was purchased in 2017 - including, but not limited to - a new roof in 2015, gutters replaced and underground gutters installed, new garage doors on the 3-car side-turned garage, new attic HVAC blower, chimneys re-pointed/crowned, hardscaping, and a basement egress door (Bilco) was installed to allow for the possibility of finishing. Geothermal heating/cooling make this home environmentally sound and energy efficient. PUBLIC SEWER is a major plus in Doylestown Twp. Minutes from Historic Doylestown which offers cultural events and Mercer Museum, Michener Art Center, Font Hill and Moravian Pottery and Tile Works. Add to that biking/hiking trails, Fanny Chapman swimming pool, parks, plenty of shopping and fine restaurants for your enjoyment. Walking distance to the train @ Del Val will take you to Center City. Award winning Central Bucks School District plus Doyle Elementary. One year First American Home Warranty for extra peace of mind is included. Make your appointment today.
Location
State PA
County Bucks
Area Doylestown Twp (10109)
Zoning R1
Rooms
Other Rooms Living Room, Dining Room, Primary Bedroom, Bedroom 2, Bedroom 3, Bedroom 4, Kitchen, Family Room, Sun/Florida Room, Laundry, Office, Bonus Room
Basement Full, Outside Entrance, Walkout Stairs
Interior
Interior Features Breakfast Area, Built-Ins, Ceiling Fan(s), Floor Plan - Open, Kitchen - Island, Primary Bath(s), Pantry, Recessed Lighting, Skylight(s), Walk-in Closet(s), Wet/Dry Bar, Wood Floors, Additional Stairway
Hot Water Electric
Heating Radiant, Forced Air
Cooling Geothermal
Flooring Hardwood, Ceramic Tile
Fireplaces Number 1
Fireplaces Type Wood
Equipment Cooktop, Dishwasher, Dryer, Oven - Double, Oven - Wall, Refrigerator, Six Burner Stove, Washer
Furnishings No
Fireplace Y
Window Features Skylights
Appliance Cooktop, Dishwasher, Dryer, Oven - Double, Oven - Wall, Refrigerator, Six Burner Stove, Washer
Heat Source Geo-thermal, Propane - Leased
Laundry Upper Floor
Exterior
Exterior Feature Patio(s)
Parking Features Garage - Side Entry, Garage Door Opener, Inside Access
Garage Spaces 3.0
Water Access N
Roof Type Asphalt
Accessibility None
Porch Patio(s)
Attached Garage 3
Total Parking Spaces 3
Garage Y
Building
Lot Description Cul-de-sac, Front Yard, Rear Yard, SideYard(s)
Story 2
Foundation Block
Sewer Public Sewer
Water Well
Architectural Style Colonial
Level or Stories 2
Additional Building Above Grade, Below Grade
New Construction N
Schools
Elementary Schools Doyle
Middle Schools Lenape
High Schools Central Bucks High School West
School District Central Bucks
Others
Senior Community No
Tax ID 09-001-035
Ownership Fee Simple
SqFt Source Assessor
Acceptable Financing Cash, Conventional
Horse Property N
Listing Terms Cash, Conventional
Financing Cash,Conventional
Special Listing Condition Standard
Read Less
Want to know what your home might be worth? Contact us for a FREE valuation!

Our team is ready to help you sell your home for the highest possible price ASAP

Bought with SVETLANA MARGOLIS • BHHS Fox & Roach-West Chester

GET MORE INFORMATION





