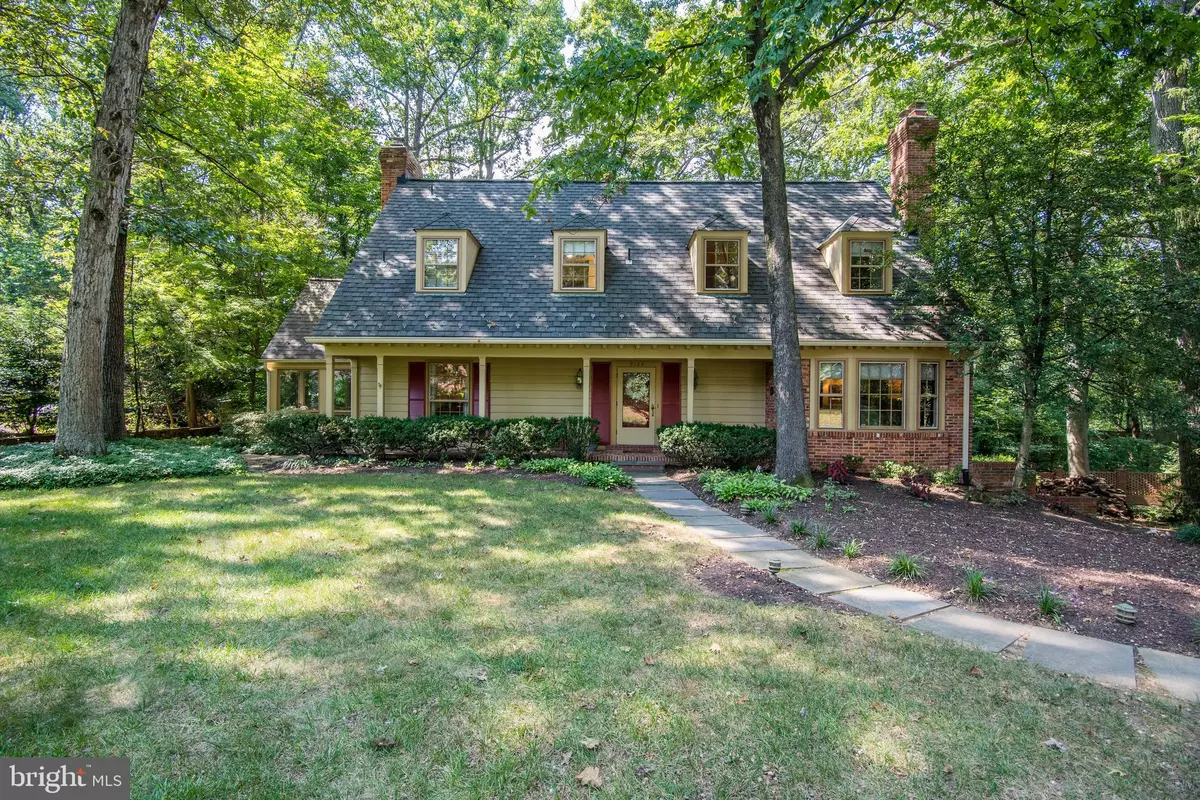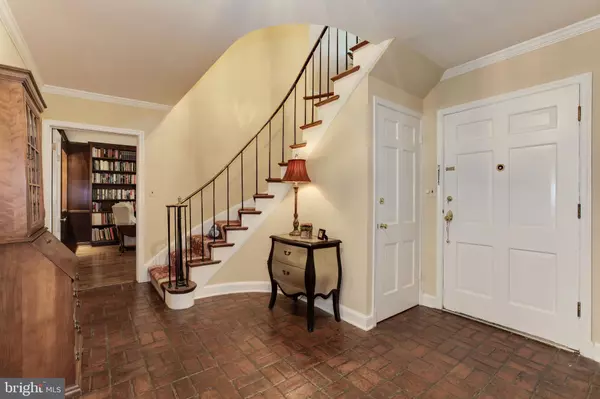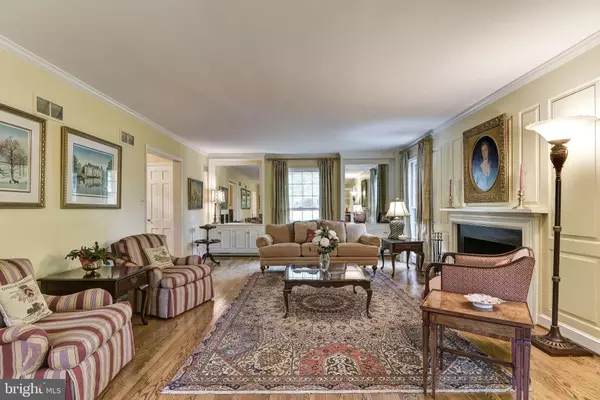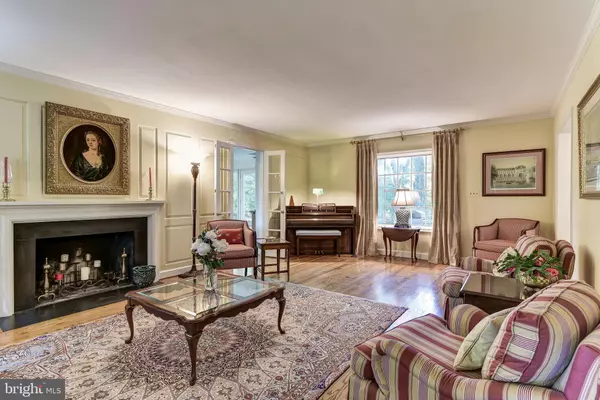$999,900
$999,900
For more information regarding the value of a property, please contact us for a free consultation.
9104 KITTERY LN Bethesda, MD 20817
4 Beds
5 Baths
3,655 SqFt
Key Details
Sold Price $999,900
Property Type Single Family Home
Sub Type Detached
Listing Status Sold
Purchase Type For Sale
Square Footage 3,655 sqft
Price per Sqft $273
Subdivision Arrowood
MLS Listing ID MDMC677482
Sold Date 05/14/20
Style Colonial
Bedrooms 4
Full Baths 4
Half Baths 1
HOA Y/N N
Abv Grd Liv Area 2,811
Originating Board BRIGHT
Year Built 1962
Annual Tax Amount $12,928
Tax Year 2020
Lot Size 0.543 Acres
Acres 0.54
Property Description
With its classic detailing, this elegant New England-style home offers a warm and inviting backdrop for living and entertaining. Built-in furnishings, hardwood flooring, 5 fireplaces and floor-to-ceiling windows exemplify the custom appointments that are found throughout the 3-level home. The outdoors is seamlessly blended into the fabric of the home, with front-to-back sight lines, multiple French doors and a soothing neutral color palette creating a fabulous setting for Bethesda living. The interior has an ideal flow for entertaining on a large scale, with expansive primary rooms, a country kitchen with Vermont slate flooring and an exposed brick fireplace, a handsome library, and a delightful sun room with views of trees and gardens. There are four bedrooms upstairs and three full baths. This includes a lovely owner's suite with a fireplace, a dressing area and bath. There are 2 staircases to the lower level, which features a large family room area, space for a billiards table, a flexible room that is perfect for a home office space or bedroom, and a half bath. There is ample storage space, a large work room and access to the garage. The home has EASY access to all that Bethesda offers; restaurants and entertainment, the Bethesda Country Club, and the area's best schools. It is located in the Walt Whitman High School cluster. There is easy access to DC and Northern Virginia as well. Surrounded by other beautiful custom homes, 9104 Kittery Lane has been meticulously maintained and loved by its long-time owners and offers the most discerning buyer a timeless architectural design and so much space!
Location
State MD
County Montgomery
Zoning R200
Rooms
Basement Improved
Interior
Interior Features Breakfast Area, Built-Ins, Crown Moldings, Curved Staircase, Exposed Beams, Formal/Separate Dining Room, Kitchen - Country, Primary Bath(s), Upgraded Countertops, Wood Floors
Heating Forced Air
Cooling Central A/C
Flooring Hardwood
Fireplaces Number 4
Equipment Dishwasher, Disposal, Dryer, Oven - Self Cleaning, Refrigerator, Washer
Fireplace Y
Window Features Bay/Bow,Sliding
Appliance Dishwasher, Disposal, Dryer, Oven - Self Cleaning, Refrigerator, Washer
Heat Source Natural Gas
Laundry Main Floor
Exterior
Parking Features Garage - Side Entry
Garage Spaces 2.0
Water Access N
View Trees/Woods
Roof Type Slate
Accessibility None
Attached Garage 2
Total Parking Spaces 2
Garage Y
Building
Story 3+
Sewer Public Sewer
Water Public
Architectural Style Colonial
Level or Stories 3+
Additional Building Above Grade, Below Grade
New Construction N
Schools
Elementary Schools Burning Tree
Middle Schools Thomas W. Pyle
High Schools Walt Whitman
School District Montgomery County Public Schools
Others
Senior Community No
Tax ID 160700433477
Ownership Fee Simple
SqFt Source Estimated
Horse Property N
Special Listing Condition Standard
Read Less
Want to know what your home might be worth? Contact us for a FREE valuation!

Our team is ready to help you sell your home for the highest possible price ASAP

Bought with Non Member • Non Subscribing Office
GET MORE INFORMATION





