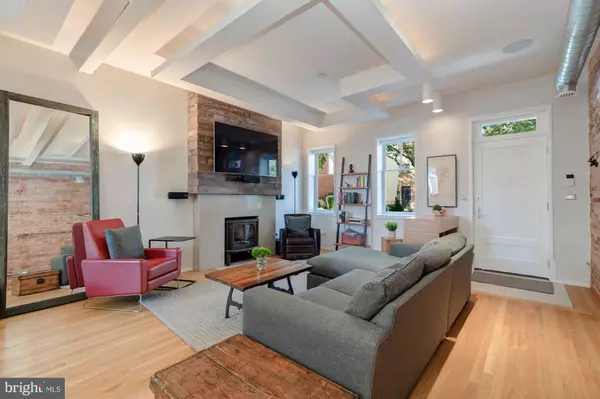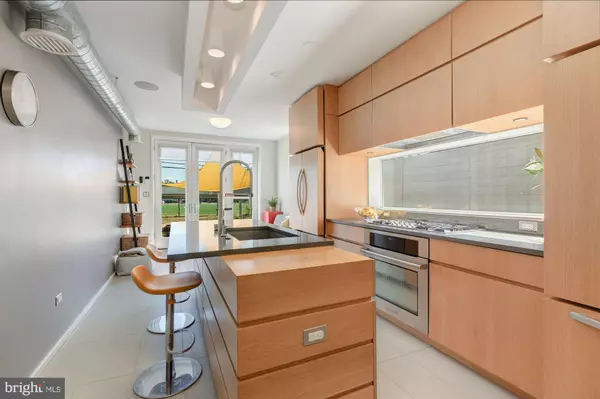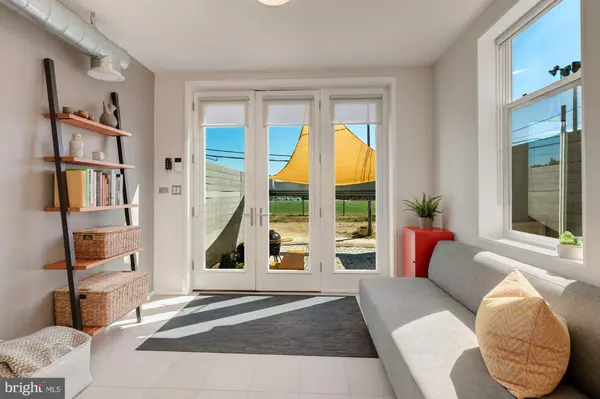$1,350,000
$1,374,500
1.8%For more information regarding the value of a property, please contact us for a free consultation.
1417 5TH ST NW Washington, DC 20001
4 Beds
4 Baths
2,600 SqFt
Key Details
Sold Price $1,350,000
Property Type Townhouse
Sub Type Interior Row/Townhouse
Listing Status Sold
Purchase Type For Sale
Square Footage 2,600 sqft
Price per Sqft $519
Subdivision Shaw
MLS Listing ID DCDC444690
Sold Date 01/07/20
Style Contemporary,Federal
Bedrooms 4
Full Baths 3
Half Baths 1
HOA Y/N N
Abv Grd Liv Area 2,200
Originating Board BRIGHT
Year Built 1900
Annual Tax Amount $10,895
Tax Year 2019
Lot Size 1,875 Sqft
Acres 0.04
Lot Dimensions 100ft x 19ft
Property Description
Sophisticated and solar-powered on a quiet, tree-lined street, 1417 5th is an elegant exercise in understated refinement. The two upper levels, with 3BR and 2.5BA, have FSC-certified custom woodwork, exposed brick, and luxury fixtures (Duravit, Dornbracht) throughout. The oversized master suite has a rainforest shower, luxury soaking tub, and walk-in closet. 2 more BRs with ample closet space and a BA with soaking tub round out the upper floor. Listen to Sonos through recessed Bowers & Wilkins speakers in the kitchen, dining room and master bedroom, and through outdoor speakers on the patio, powered by a 3.6kW rooftop solar array. The LEGAL 1BR apartment, with a separate entrance, has had 100% occupancy over the last 5 years. While the house has two off-street, enclosed parking spaces, the location boasts a walk score of 95, with myriad acclaimed restaurants and bars and a flagship grocery store nearby.
Location
State DC
County Washington
Zoning PER DC RECORDS
Direction East
Rooms
Other Rooms Living Room, Primary Bedroom, Bedroom 2, Bedroom 3, Bedroom 4, Kitchen, Family Room
Basement Full, Fully Finished, Improved, Outside Entrance, Side Entrance, Windows, Heated, Sump Pump
Interior
Interior Features Breakfast Area, Built-Ins, Dining Area, Floor Plan - Open, Kitchen - Gourmet, Kitchen - Island, Kitchen - Table Space, Primary Bath(s), Pantry, Recessed Lighting, Skylight(s), Soaking Tub, Solar Tube(s), Walk-in Closet(s), Wet/Dry Bar, Window Treatments, Wood Floors
Hot Water Natural Gas, Tankless
Heating Heat Pump(s), Programmable Thermostat, Wood Burn Stove
Cooling Ceiling Fan(s), Central A/C
Flooring Hardwood
Fireplaces Number 1
Fireplaces Type Wood
Equipment Cooktop, Dishwasher, Disposal, Energy Efficient Appliances, Icemaker, Microwave, Range Hood, Refrigerator, Stove, Dryer - Front Loading, Washer - Front Loading, Washer/Dryer Stacked, Water Dispenser
Fireplace Y
Window Features ENERGY STAR Qualified,Insulated,Low-E,Screens,Skylights
Appliance Cooktop, Dishwasher, Disposal, Energy Efficient Appliances, Icemaker, Microwave, Range Hood, Refrigerator, Stove, Dryer - Front Loading, Washer - Front Loading, Washer/Dryer Stacked, Water Dispenser
Heat Source Natural Gas, Wood
Laundry Has Laundry, Upper Floor, Lower Floor
Exterior
Exterior Feature Patio(s)
Garage Spaces 2.0
Water Access N
View Street, City
Roof Type Asphalt
Accessibility None
Porch Patio(s)
Total Parking Spaces 2
Garage N
Building
Story 3+
Sewer Public Sewer
Water Public
Architectural Style Contemporary, Federal
Level or Stories 3+
Additional Building Above Grade, Below Grade
Structure Type 9'+ Ceilings,Beamed Ceilings,Vaulted Ceilings
New Construction N
Schools
School District District Of Columbia Public Schools
Others
Pets Allowed Y
Senior Community No
Tax ID 0511//0054
Ownership Fee Simple
SqFt Source Estimated
Security Features Main Entrance Lock
Acceptable Financing Cash, Conventional
Horse Property N
Listing Terms Cash, Conventional
Financing Cash,Conventional
Special Listing Condition Standard
Pets Allowed Cats OK, Dogs OK
Read Less
Want to know what your home might be worth? Contact us for a FREE valuation!

Our team is ready to help you sell your home for the highest possible price ASAP

Bought with Tammy Gale • Washington Fine Properties, LLC
GET MORE INFORMATION





