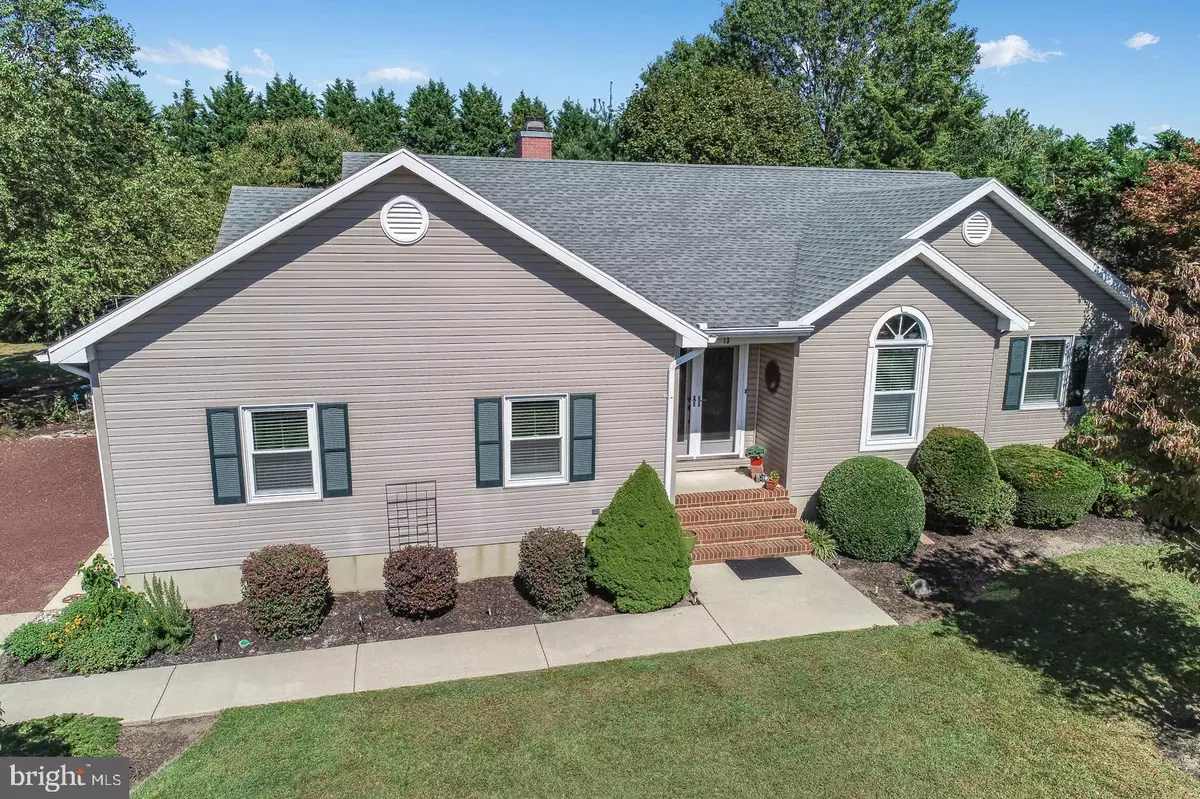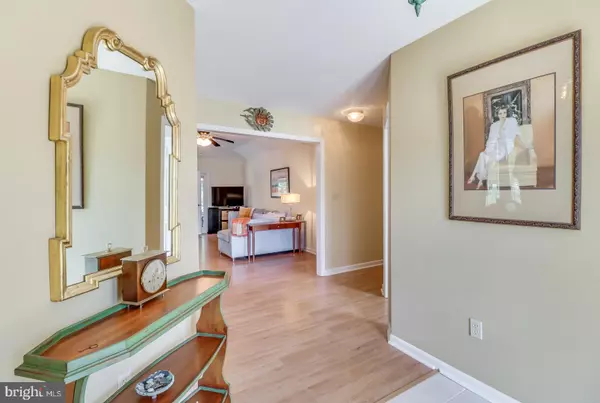$329,000
$329,900
0.3%For more information regarding the value of a property, please contact us for a free consultation.
13 DEERFIELD LN Rehoboth Beach, DE 19971
3 Beds
2 Baths
2,108 SqFt
Key Details
Sold Price $329,000
Property Type Single Family Home
Sub Type Detached
Listing Status Sold
Purchase Type For Sale
Square Footage 2,108 sqft
Price per Sqft $156
Subdivision Arnell Creek
MLS Listing ID DESU148586
Sold Date 01/07/20
Style Ranch/Rambler
Bedrooms 3
Full Baths 2
HOA Fees $25/ann
HOA Y/N Y
Abv Grd Liv Area 2,108
Originating Board BRIGHT
Year Built 1993
Annual Tax Amount $1,319
Tax Year 2019
Lot Size 0.530 Acres
Acres 0.53
Lot Dimensions 109.00 x 221.00
Property Description
Enjoy quiet privacy combined with a very convenient location in the established community of Arnell Creek. Living is easy in this 3 bedroom, 2 full bath ranch home with an updated granite kitchen and en-suite master. The floor plan flows nicely from kitchen and dining area to living room and four season sunroom. Just off the dining room is a deck with awning and discreet outdoor shower to extend the summer feeling. And in cooler weather, the gas fireplace makes the living room warm and cozy. This property has an extra deep 2-car garage with laundry sink and shelving, and over a 1/2 acre of landscaped grounds creating a pastoral setting out every window. Schedule a visit to see for yourself.
Location
State DE
County Sussex
Area Lewes Rehoboth Hundred (31009)
Zoning AR-1
Rooms
Other Rooms Living Room, Dining Room, Primary Bedroom, Bedroom 2, Bedroom 3, Kitchen, Sun/Florida Room
Main Level Bedrooms 3
Interior
Interior Features Attic, Breakfast Area, Combination Kitchen/Dining, Entry Level Bedroom, Floor Plan - Traditional, Kitchen - Eat-In, Pantry, Stall Shower, Ceiling Fan(s), Carpet, Primary Bath(s), Skylight(s), Tub Shower, Upgraded Countertops, Window Treatments, Other
Hot Water Electric
Heating Heat Pump - Electric BackUp
Cooling Central A/C
Flooring Carpet, Laminated, Vinyl
Fireplaces Number 1
Fireplaces Type Gas/Propane
Equipment Built-In Microwave, Built-In Range, Dishwasher, Dryer - Electric, Oven/Range - Gas, Range Hood, Refrigerator, Washer, Water Heater
Furnishings No
Fireplace Y
Window Features Insulated
Appliance Built-In Microwave, Built-In Range, Dishwasher, Dryer - Electric, Oven/Range - Gas, Range Hood, Refrigerator, Washer, Water Heater
Heat Source Electric
Laundry Main Floor
Exterior
Exterior Feature Deck(s), Porch(es)
Parking Features Built In, Garage - Side Entry, Garage Door Opener, Inside Access
Garage Spaces 6.0
Utilities Available Cable TV Available, Electric Available, Phone Available, Propane, Sewer Available, Water Available
Amenities Available Pool - Outdoor
Water Access N
View Garden/Lawn
Roof Type Architectural Shingle
Accessibility None, No Stairs
Porch Deck(s), Porch(es)
Attached Garage 2
Total Parking Spaces 6
Garage Y
Building
Lot Description Front Yard, Landscaping, Private, Rear Yard, SideYard(s), Backs to Trees
Story 1
Foundation Crawl Space
Sewer Public Sewer
Water Public
Architectural Style Ranch/Rambler
Level or Stories 1
Additional Building Above Grade, Below Grade
Structure Type Vaulted Ceilings
New Construction N
Schools
School District Cape Henlopen
Others
Senior Community No
Tax ID 334-12.00-633.00
Ownership Fee Simple
SqFt Source Assessor
Security Features Main Entrance Lock,Smoke Detector
Acceptable Financing Cash, Conventional
Horse Property N
Listing Terms Cash, Conventional
Financing Cash,Conventional
Special Listing Condition Standard
Read Less
Want to know what your home might be worth? Contact us for a FREE valuation!

Our team is ready to help you sell your home for the highest possible price ASAP

Bought with CONNIE FERRARA • Mann & Sons, Inc.

GET MORE INFORMATION





