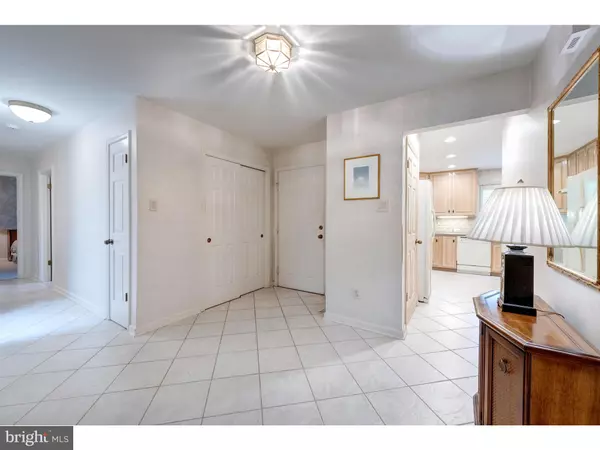$342,000
$350,000
2.3%For more information regarding the value of a property, please contact us for a free consultation.
1124 MERRIFIELD DR West Chester, PA 19380
3 Beds
2 Baths
2,137 SqFt
Key Details
Sold Price $342,000
Property Type Townhouse
Sub Type End of Row/Townhouse
Listing Status Sold
Purchase Type For Sale
Square Footage 2,137 sqft
Price per Sqft $160
Subdivision Hersheys Mill
MLS Listing ID PACT484394
Sold Date 03/06/20
Style Raised Ranch/Rambler
Bedrooms 3
Full Baths 2
HOA Fees $507/qua
HOA Y/N Y
Abv Grd Liv Area 2,137
Originating Board BRIGHT
Year Built 1989
Annual Tax Amount $4,270
Tax Year 2020
Lot Size 1,762 Sqft
Acres 0.04
Lot Dimensions 0.00 x 0.00
Property Description
A very spacious, end-unit Marlborough Model with an oversize four Season Room with a view of wooded area and very private. It has a Living Room with Fireplace and full wall of a built-in bookcase. The full Dining Room is right off the Kitchen. The large Kitchen has a Breakfast Area, cozy Window Seat, double Sink, Pantry Closet, Corian Counter, Plantation Shutters and Tile Flooring. The Master Suite is huge with two walk-in closets, Dressing Area and a Master Bath with Stall Shower and Tub. There are two more Bedrooms and a Bath on this Main Level and also the Laundry. The unfinished Lower Level is the full foot print of the house. All this and a Garage that is a few steps from your front door. Enjoy the carefree living in Hershey's Mill- some of the features of the Community 24 hour on site security, landscaping services, snow removal to your door, pool, tennis, bocce, walking trails, wood shop, etc., etc., etc. Buyer at time of settlement contributes to Merrifield Village HOA Capital Fund - $3046.00 and to Hershey's Mill Master's Association Capital Fund - $2082.00.
Location
State PA
County Chester
Area East Goshen Twp (10353)
Zoning R2
Rooms
Other Rooms Living Room, Dining Room, Primary Bedroom, Bedroom 2, Kitchen, Bedroom 1, Full Bath
Basement Full, Unfinished
Main Level Bedrooms 3
Interior
Interior Features Breakfast Area, Built-Ins, Carpet, Ceiling Fan(s), Kitchen - Eat-In, Primary Bath(s), Recessed Lighting, Skylight(s), Stall Shower, Walk-in Closet(s), Window Treatments
Hot Water Electric
Heating Forced Air
Cooling Central A/C
Flooring Carpet, Ceramic Tile, Vinyl
Fireplaces Number 1
Fireplaces Type Wood
Equipment Dishwasher, Disposal, Dryer, Oven/Range - Electric, Washer
Fireplace Y
Appliance Dishwasher, Disposal, Dryer, Oven/Range - Electric, Washer
Heat Source Electric
Laundry Main Floor
Exterior
Parking Features Garage - Front Entry
Garage Spaces 1.0
Utilities Available Cable TV, Electric Available, Phone Available, Phone Connected, Under Ground
Amenities Available Community Center, Gated Community, Golf Course Membership Available, Jog/Walk Path, Library, Meeting Room, Pool - Outdoor, Tennis Courts
Water Access N
Roof Type Pitched,Shingle
Accessibility Doors - Lever Handle(s)
Total Parking Spaces 1
Garage Y
Building
Lot Description Trees/Wooded
Story 1
Foundation Block
Sewer Private Sewer
Water Public
Architectural Style Raised Ranch/Rambler
Level or Stories 1
Additional Building Above Grade, Below Grade
Structure Type 9'+ Ceilings,Cathedral Ceilings
New Construction N
Schools
School District West Chester Area
Others
HOA Fee Include Cable TV,Common Area Maintenance,Ext Bldg Maint,High Speed Internet,Lawn Maintenance,Management,Pool(s),Recreation Facility,Reserve Funds,Road Maintenance,Security Gate,Sewer,Snow Removal,Standard Phone Service,Trash
Senior Community Yes
Age Restriction 55
Tax ID 53-02P-0366
Ownership Fee Simple
SqFt Source Assessor
Security Features 24 hour security,Security Gate
Special Listing Condition Standard
Read Less
Want to know what your home might be worth? Contact us for a FREE valuation!

Our team is ready to help you sell your home for the highest possible price ASAP

Bought with Erica L Deuschle • BHHS Fox & Roach-Haverford
GET MORE INFORMATION





