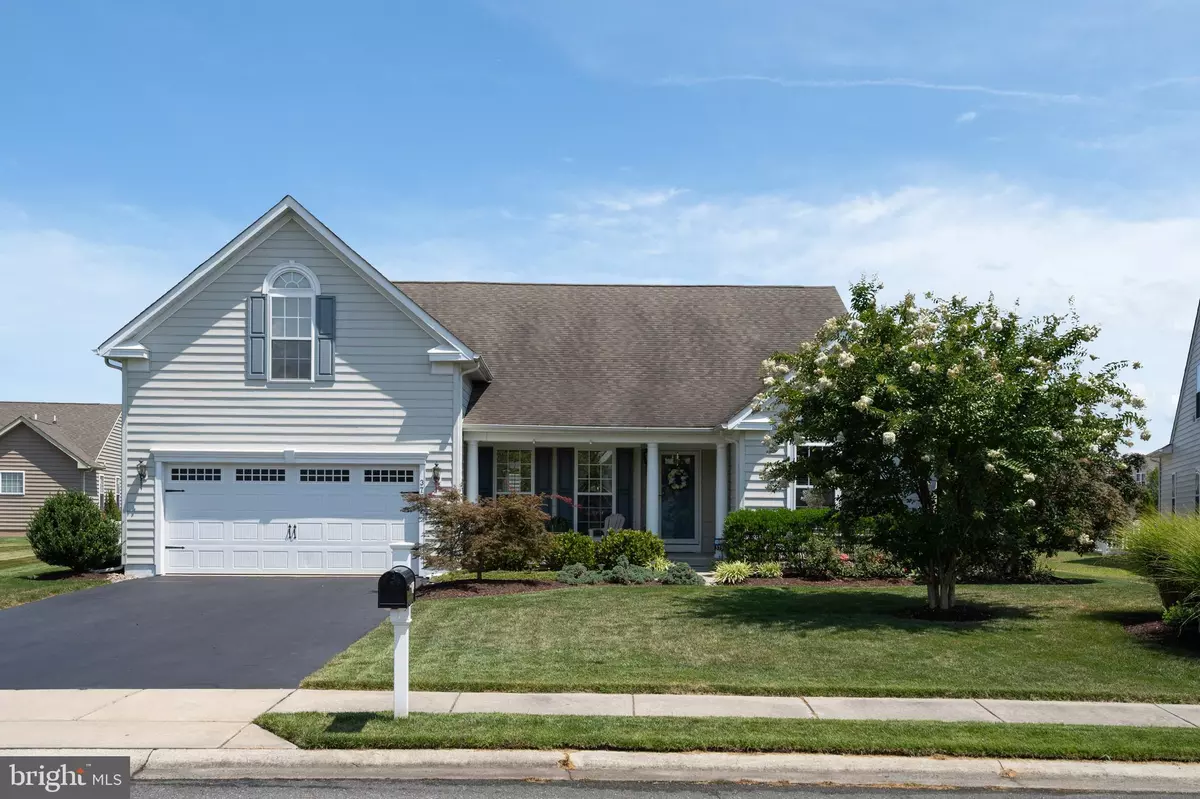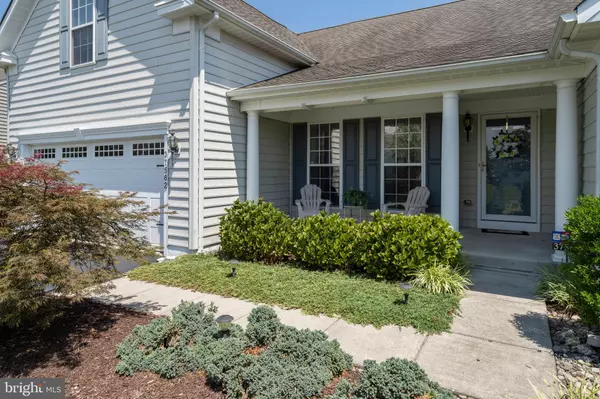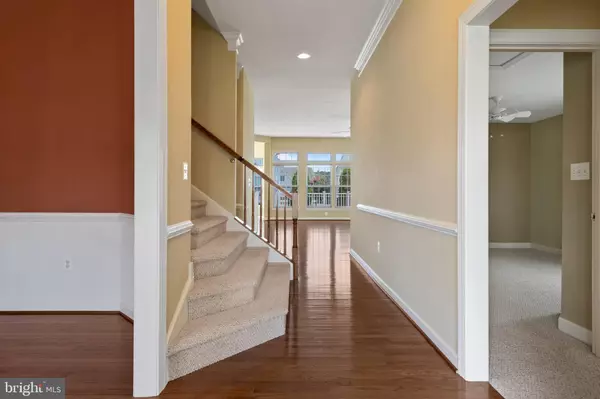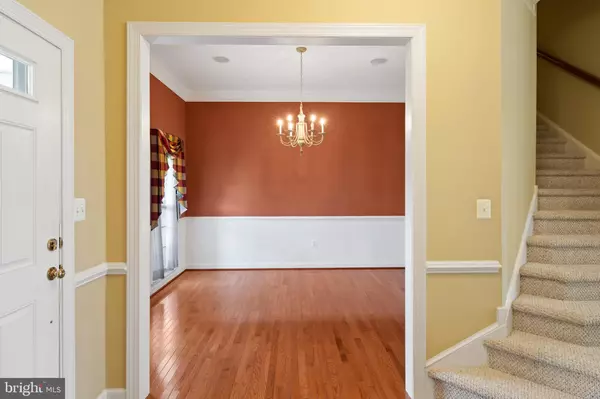$360,000
$379,900
5.2%For more information regarding the value of a property, please contact us for a free consultation.
37562 JANICE CIR Selbyville, DE 19975
4 Beds
3 Baths
2,600 SqFt
Key Details
Sold Price $360,000
Property Type Single Family Home
Sub Type Detached
Listing Status Sold
Purchase Type For Sale
Square Footage 2,600 sqft
Price per Sqft $138
Subdivision Bayview Landing
MLS Listing ID DESU145304
Sold Date 03/27/20
Style Contemporary
Bedrooms 4
Full Baths 3
HOA Fees $86/ann
HOA Y/N Y
Abv Grd Liv Area 2,600
Originating Board BRIGHT
Year Built 2006
Annual Tax Amount $1,577
Tax Year 2018
Lot Size 9,583 Sqft
Acres 0.22
Lot Dimensions 60.00 x 124.00
Property Description
IMMEDIATE OCCUPANCY!!!! This light filled Springbrook Model is one of the best floor plans offering 4 bedrooms and 3 full baths. This home blends the convenience of a 1st floor Owner's Suite with the spaciousness of a 2-story home to give you all the room you need and all the amenities that you want. Perfect for year-round living or your weekend retreat. This home features a large open floor plan with gleaming hardwood floors. The kitchen and great room layout are perfect for entertaining. Featuring a large owners suite with tray ceiling, stainless appliances, gas fireplace, all season sunroom with sky lights, large finished rec room with surround sound, and an outdoor shed to store your beach gear. Outdoors you'll find a Large deck and patio with surround sound overlooking manicured landscaping and views of the pond. Have a pet? This yard is also fenced an offers a large grassy area. Bayview Landing has low HOA fees and is 2.5 miles to the Fenwick Island/ Ocean City Maryland Beaches. Call today and request the full list of upgrades. MUST SEE!!!!
Location
State DE
County Sussex
Area Baltimore Hundred (31001)
Zoning HR-1
Rooms
Main Level Bedrooms 3
Interior
Interior Features Carpet, Dining Area, Entry Level Bedroom, Formal/Separate Dining Room, Kitchen - Eat-In, Primary Bath(s), Skylight(s), Walk-in Closet(s), Window Treatments, Wood Floors
Heating Forced Air
Cooling Central A/C
Fireplaces Number 1
Fireplaces Type Gas/Propane
Equipment Dishwasher, Disposal, Dryer, Microwave, Oven/Range - Electric, Refrigerator, Stainless Steel Appliances, Washer, Water Heater
Furnishings No
Fireplace Y
Appliance Dishwasher, Disposal, Dryer, Microwave, Oven/Range - Electric, Refrigerator, Stainless Steel Appliances, Washer, Water Heater
Heat Source Propane - Owned
Exterior
Exterior Feature Deck(s), Porch(es)
Parking Features Garage - Front Entry
Garage Spaces 2.0
Utilities Available Cable TV Available, Electric Available, Phone Available, Propane
Amenities Available Pool - Outdoor
Water Access N
Roof Type Architectural Shingle
Accessibility None
Porch Deck(s), Porch(es)
Attached Garage 2
Total Parking Spaces 2
Garage Y
Building
Story 2
Foundation Block, Crawl Space
Sewer Public Sewer
Water Public
Architectural Style Contemporary
Level or Stories 2
Additional Building Above Grade, Below Grade
New Construction N
Schools
School District Indian River
Others
HOA Fee Include Common Area Maintenance,Pool(s),Road Maintenance,Snow Removal
Senior Community No
Tax ID 533-13.00-167.00
Ownership Fee Simple
SqFt Source Assessor
Special Listing Condition Standard
Read Less
Want to know what your home might be worth? Contact us for a FREE valuation!

Our team is ready to help you sell your home for the highest possible price ASAP

Bought with CYNTHIA SPIECZNY • Keller Williams Realty
GET MORE INFORMATION





