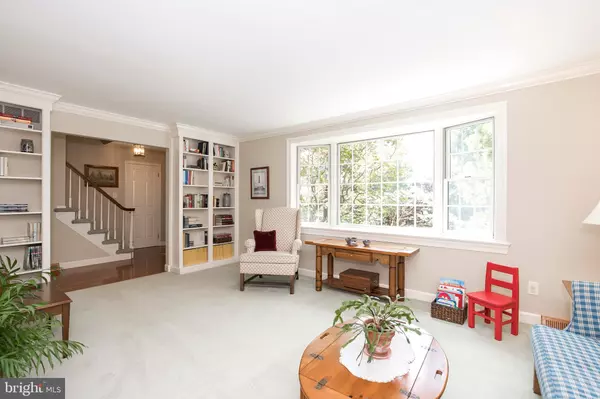$460,000
$459,000
0.2%For more information regarding the value of a property, please contact us for a free consultation.
419 MILITIA DR Lansdale, PA 19446
4 Beds
3 Baths
2,490 SqFt
Key Details
Sold Price $460,000
Property Type Single Family Home
Sub Type Detached
Listing Status Sold
Purchase Type For Sale
Square Footage 2,490 sqft
Price per Sqft $184
Subdivision Gristmill Run
MLS Listing ID PAMC619394
Sold Date 09/19/19
Style Colonial
Bedrooms 4
Full Baths 2
Half Baths 1
HOA Y/N N
Abv Grd Liv Area 2,490
Originating Board BRIGHT
Year Built 1982
Annual Tax Amount $6,660
Tax Year 2020
Lot Size 0.410 Acres
Acres 0.41
Lot Dimensions 73.00 x 0.00
Property Description
If you are looking for a lovingly kept home with fantastic entertaining spaces, this is the one. Located in the award-winning North Penn School District, 419 Militia Drive comes complete with an abundance of wonderful upgrades. An open floor plan, a sprinkler system, a whole-house generator, crown-molding in almost every room and a wonderful finished basement are just some of the items to note. However, the incredible pool and outdoor entertaining space are the real highlight. Pride of ownership is evident throughout this home. From the moment you walk in, you notice all the improvements that make this home special. Built-in book shelves, wainscoting and crown molding are found in many rooms on the first floor. Going upstairs, you'll find four spacious bedrooms, including a master with a walk-in closet and beautiful organizational system. The basement is the perfect spot for entertaining, complete with wet bar. Last, but not least, the showpiece of this property is the backyard. Located on a premium lot, the backyard is calm and private. The in-ground, heated pool and extensive landscaping make this the perfect place for parties all year long. A quick offer could get you into your new home soon enough to enjoy the late months of the summer in this beautiful backyard oasis! Come see for yourself why this is the perfect home for you.
Location
State PA
County Montgomery
Area Towamencin Twp (10653)
Zoning MRC
Rooms
Other Rooms Living Room, Dining Room, Primary Bedroom, Bedroom 2, Bedroom 3, Bedroom 4, Kitchen, Game Room, Family Room, Bathroom 1, Bathroom 2, Bathroom 3
Basement Full, Partially Finished
Interior
Interior Features Ceiling Fan(s), Combination Kitchen/Dining, Dining Area, Exposed Beams, Kitchen - Eat-In, Kitchen - Island, Primary Bath(s), Walk-in Closet(s)
Hot Water Electric
Heating Forced Air, Heat Pump(s)
Cooling Central A/C
Flooring Carpet, Hardwood, Tile/Brick
Fireplaces Number 1
Fireplaces Type Insert, Wood
Equipment Built-In Microwave, Dishwasher, Dryer - Electric, Oven - Double, Stainless Steel Appliances, Washer, Water Conditioner - Owned
Furnishings No
Fireplace Y
Appliance Built-In Microwave, Dishwasher, Dryer - Electric, Oven - Double, Stainless Steel Appliances, Washer, Water Conditioner - Owned
Heat Source Electric
Laundry Main Floor
Exterior
Exterior Feature Patio(s), Porch(es)
Parking Features Garage - Front Entry
Garage Spaces 6.0
Fence Split Rail
Pool In Ground, Heated, Concrete
Utilities Available Under Ground, Cable TV
Water Access N
View Trees/Woods
Accessibility 2+ Access Exits
Porch Patio(s), Porch(es)
Attached Garage 2
Total Parking Spaces 6
Garage Y
Building
Lot Description Backs to Trees, Premium
Story 2
Sewer Public Sewer
Water Public
Architectural Style Colonial
Level or Stories 2
Additional Building Above Grade, Below Grade
New Construction N
Schools
Elementary Schools Walton Farm
Middle Schools Pennfield
High Schools North Penn Senior
School District North Penn
Others
Pets Allowed Y
Senior Community No
Tax ID 53-00-04945-159
Ownership Fee Simple
SqFt Source Estimated
Acceptable Financing Cash, FHA, Conventional, VA
Horse Property N
Listing Terms Cash, FHA, Conventional, VA
Financing Cash,FHA,Conventional,VA
Special Listing Condition Standard
Pets Allowed No Pet Restrictions
Read Less
Want to know what your home might be worth? Contact us for a FREE valuation!

Our team is ready to help you sell your home for the highest possible price ASAP

Bought with Lilia Shephard • Keller Williams Real Estate-Blue Bell

GET MORE INFORMATION





