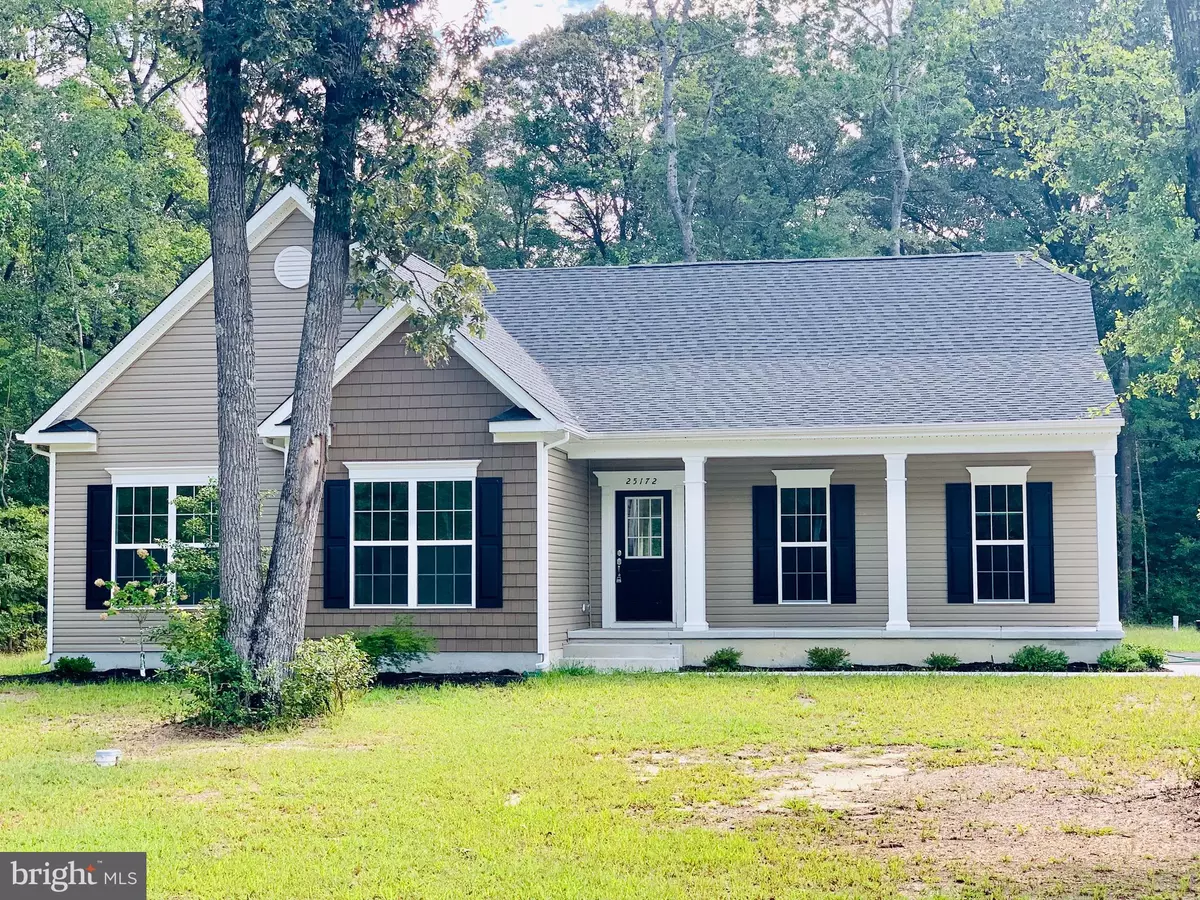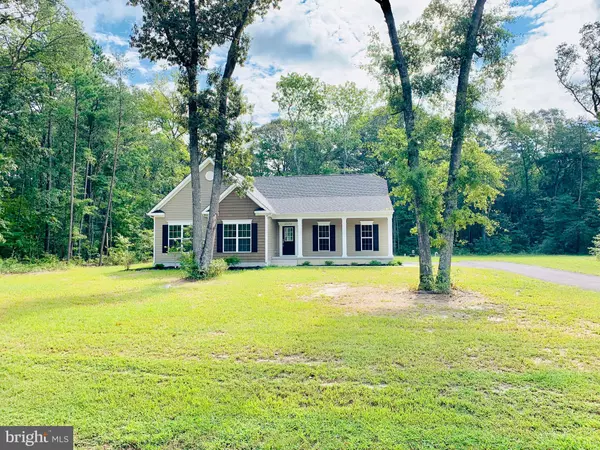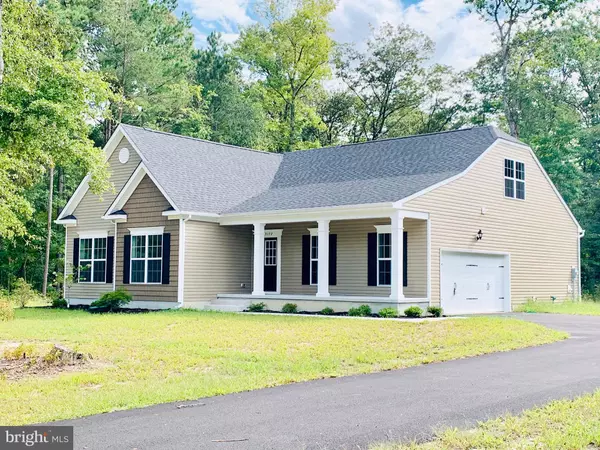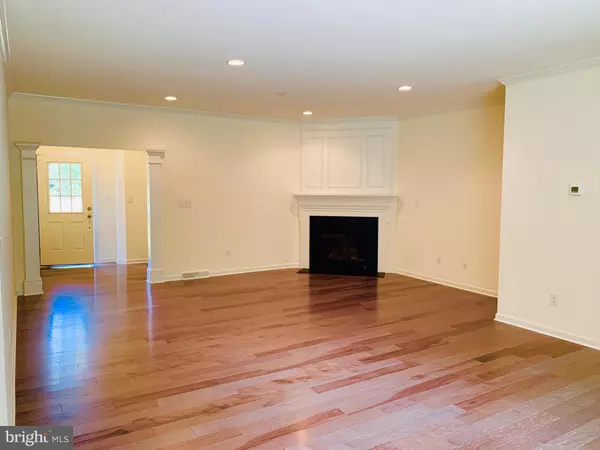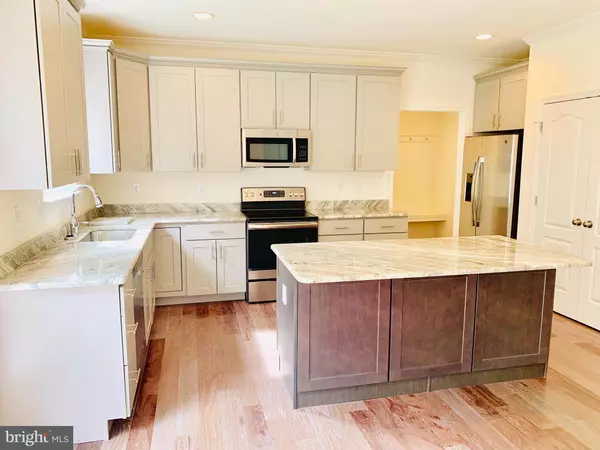$349,900
$359,900
2.8%For more information regarding the value of a property, please contact us for a free consultation.
25172 HARMONY WOODS DR Millsboro, DE 19966
3 Beds
2 Baths
1,863 SqFt
Key Details
Sold Price $349,900
Property Type Single Family Home
Sub Type Detached
Listing Status Sold
Purchase Type For Sale
Square Footage 1,863 sqft
Price per Sqft $187
Subdivision Harmony Woods
MLS Listing ID 1002484450
Sold Date 04/30/20
Style Ranch/Rambler
Bedrooms 3
Full Baths 2
HOA Fees $29/ann
HOA Y/N Y
Abv Grd Liv Area 1,863
Originating Board BRIGHT
Annual Tax Amount $1,075
Tax Year 2019
Lot Size 2.170 Acres
Acres 2.17
Property Description
Quick Delivery Home! Welcome to Harmony Woods. This just may be the opportunity you've been waiting for. The community consists of 21 2+ acre private lots with large wooded buffers in a fantastically convenient location, close to the beaches, shopping, boating, golf, and whatever else you may be interested in. Restrictions are limited so bring your boats, Rv's, build a Large Outbuilding, or about anything else you would like to do. The best lots will go fast, make your call today!! This is a Livingston Model with the additional unfinished upstairs which allows for increasing the square footage to 2660 and a 5 bedroom 3 bath home. Act Quickly to pick some of your own color selections. Photos are of previously built Livingston models but new photos will be coming soon. Make your call today!!
Location
State DE
County Sussex
Area Indian River Hundred (31008)
Zoning AR
Rooms
Other Rooms Attic
Main Level Bedrooms 3
Interior
Interior Features Attic, Breakfast Area, Kitchen - Island, Pantry, Entry Level Bedroom
Hot Water Natural Gas, Tankless
Heating Forced Air
Cooling Central A/C
Flooring Carpet, Hardwood, Tile/Brick, Vinyl
Fireplaces Number 1
Fireplaces Type Gas/Propane
Equipment Dishwasher, Microwave, Oven/Range - Electric, Water Heater, Water Heater - Tankless, Dryer - Electric, Refrigerator, Stainless Steel Appliances, Washer
Furnishings No
Fireplace Y
Window Features Insulated,Screens
Appliance Dishwasher, Microwave, Oven/Range - Electric, Water Heater, Water Heater - Tankless, Dryer - Electric, Refrigerator, Stainless Steel Appliances, Washer
Heat Source Propane - Leased
Exterior
Parking Features Built In
Garage Spaces 2.0
Water Access N
Roof Type Architectural Shingle
Street Surface Black Top
Accessibility 2+ Access Exits
Attached Garage 2
Total Parking Spaces 2
Garage Y
Building
Lot Description Partly Wooded, Backs to Trees, Secluded, Trees/Wooded, Other
Story 2
Foundation Other, Crawl Space
Sewer Low Pressure Pipe (LPP)
Water Well
Architectural Style Ranch/Rambler
Level or Stories 2
Additional Building Above Grade
New Construction Y
Schools
School District Indian River
Others
Senior Community No
Tax ID 234-22.00-53.00
Ownership Fee Simple
SqFt Source Estimated
Acceptable Financing Cash, Conventional, USDA, FHA, VA
Listing Terms Cash, Conventional, USDA, FHA, VA
Financing Cash,Conventional,USDA,FHA,VA
Special Listing Condition Standard
Read Less
Want to know what your home might be worth? Contact us for a FREE valuation!

Our team is ready to help you sell your home for the highest possible price ASAP

Bought with KATHY LOUGHEED • BURTON REALTY INC
GET MORE INFORMATION

