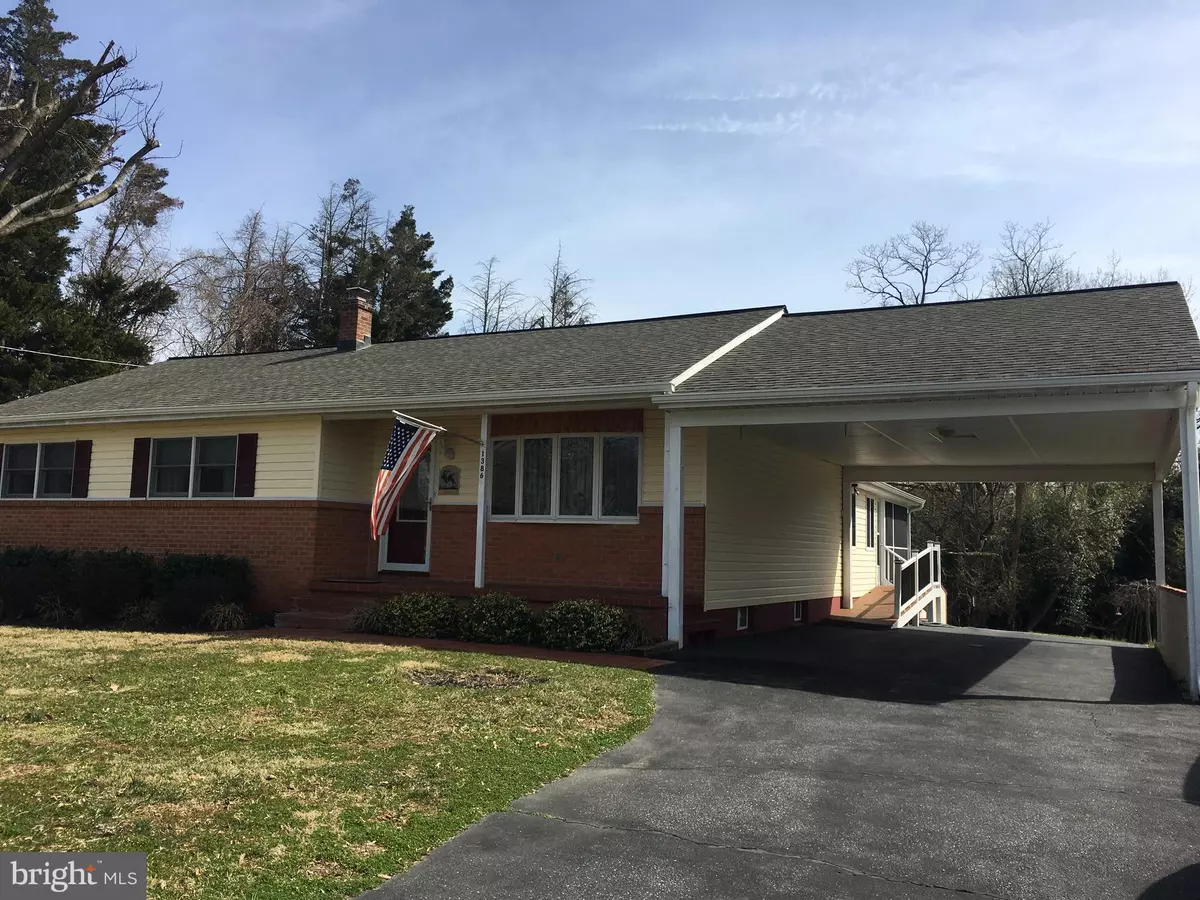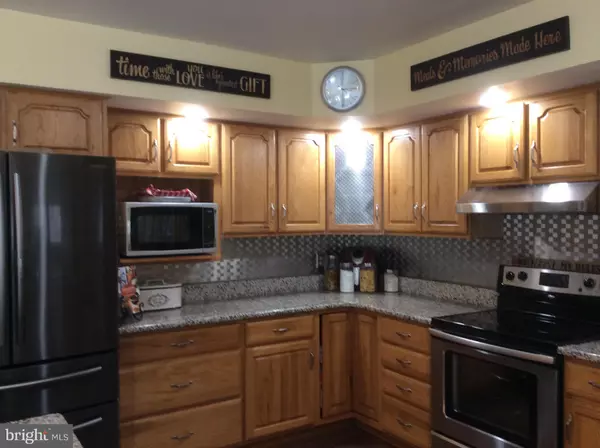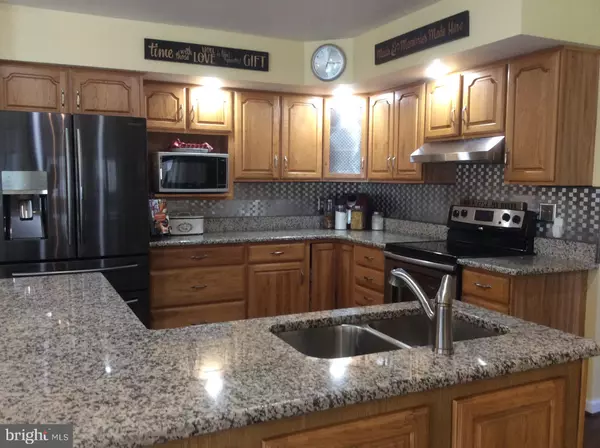$340,000
$349,900
2.8%For more information regarding the value of a property, please contact us for a free consultation.
1386 GLEBE RD Earleville, MD 21919
3 Beds
2 Baths
2,060 SqFt
Key Details
Sold Price $340,000
Property Type Single Family Home
Sub Type Detached
Listing Status Sold
Purchase Type For Sale
Square Footage 2,060 sqft
Price per Sqft $165
Subdivision Nondevelope
MLS Listing ID MDCC173882
Sold Date 06/10/21
Style Ranch/Rambler
Bedrooms 3
Full Baths 1
Half Baths 1
HOA Y/N N
Abv Grd Liv Area 1,556
Originating Board BRIGHT
Year Built 1971
Annual Tax Amount $2,173
Tax Year 2021
Lot Size 0.480 Acres
Acres 0.48
Property Description
Thinking of retreating to the rural life? Walking distance to Four marinas on the Bohemia River. Enjoy this location with all the conveniences you'll need with just 15 minutes away to tax free Middletown, Delaware. Move-in ready. Ranch, 3 Bedroom 1.5 Bathroom with attached oversized car port. This home has been freshly painted, newly remodeled bathrooms. Enter the front door from the brick 18x4 front covered porch right into the living room, size 13 x21 with carpet. You will find hardwood flooring under all carpeted area rooms. Walk through to the dining/kitchen featuring granite kitchen countertops, solid hickory wood kitchen cabinets, stainless steel appliances, L Shaped island with double sink and luxury vinyl plank floor. Over looking the morning/sunroom with vinyl plant flooring, vaulted ceiling looking out over the 0.48 acre lot. Walk through the kitchen area and just to your right exit out the (wheel chair accessible) door to the custom (newly built) 21x24 with no maintenance trex decking, vaulted ceiling custom screened in porch. Also great for sitting out and entertaining family and friends. You find solar cap lights located on each post of the ramp to guide you from the driveway into the porch. Great backyard where you could see nature at it's finest and privacy. Bald Eagles flying overhead, occasionally you will see deer and even wild turkeys. Set out the hummingbird feeder and be entertained with these beautiful birds. Property backs to a private wood setting. Down the main hallway you'll find the hall bathroom, featuring a custom large walk-in ceramic tiled shower and porcelain tiled floor. (recent remolded). Nice sized 3 Bedrooms carpeted with hardwood floors under. Primary Bedroom 11x16, has a half bathroom with luxury vinyl plank flooring with washer/dryer set up also. (new owner could add a shower and move W/D to basement if needed. Down the steps to the finished carpeted 24x21 area of the basement with two windows for natural light and screened to get fresh air in. For the unfinished side of the basement area, you'll find enough room for a workshop and exit bilco doors leading to the backyard. Oil fired boiler/Hot water/heating system and water conditioning system. This won't last long, it's very well maintained and you will see the pride of ownership first hand. Schedule your showing today.
Location
State MD
County Cecil
Zoning RESIDENTIAL
Rooms
Other Rooms Living Room, Dining Room, Primary Bedroom, Bedroom 2, Bedroom 3, Kitchen, Basement, Sun/Florida Room, Laundry, Bathroom 1, Half Bath
Basement Daylight, Partial, Full, Interior Access, Outside Entrance, Partially Finished, Rear Entrance, Sump Pump, Walkout Stairs, Workshop
Main Level Bedrooms 3
Interior
Hot Water Oil
Heating Baseboard - Hot Water
Cooling Central A/C
Flooring Carpet, Ceramic Tile, Laminated, Wood
Heat Source Oil
Exterior
Exterior Feature Porch(es), Screened
Garage Spaces 8.0
Water Access N
Roof Type Shingle
Accessibility Ramp - Main Level
Porch Porch(es), Screened
Total Parking Spaces 8
Garage N
Building
Story 1
Sewer On Site Septic
Water Well
Architectural Style Ranch/Rambler
Level or Stories 1
Additional Building Above Grade, Below Grade
New Construction N
Schools
High Schools Bohemia Manor
School District Cecil County Public Schools
Others
Senior Community No
Tax ID 0801020137
Ownership Fee Simple
SqFt Source Estimated
Horse Property N
Special Listing Condition Standard
Read Less
Want to know what your home might be worth? Contact us for a FREE valuation!

Our team is ready to help you sell your home for the highest possible price ASAP

Bought with Gregory N Arena • RE/MAX 1st Choice - Middletown
GET MORE INFORMATION





