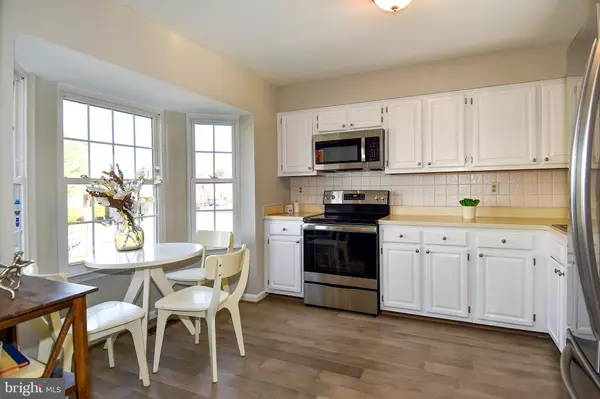$400,168
$379,900
5.3%For more information regarding the value of a property, please contact us for a free consultation.
2713 SWEET CLOVER CT #2713 Silver Spring, MD 20904
2 Beds
4 Baths
1,815 SqFt
Key Details
Sold Price $400,168
Property Type Townhouse
Sub Type Interior Row/Townhouse
Listing Status Sold
Purchase Type For Sale
Square Footage 1,815 sqft
Price per Sqft $220
Subdivision Calverton
MLS Listing ID MDMC2072642
Sold Date 12/31/22
Style Colonial,Contemporary,Traditional
Bedrooms 2
Full Baths 2
Half Baths 2
HOA Fees $108/mo
HOA Y/N Y
Abv Grd Liv Area 1,320
Originating Board BRIGHT
Year Built 1988
Annual Tax Amount $4,185
Tax Year 2022
Lot Size 2,178 Sqft
Acres 0.05
Property Description
Offer deadline, Monday 11/7/2022 at 3:00pm. This big, bright, and beautiful townhome is situated in the heart of Silver Spring and has everything you need. New paint 2022 , carpet 2022, and wood floors throughout 2022. Eat-in Kitchen has brand new Stainless stove 2022, dishwasher 2022, microwave 2022, Fridge from 2021, HVAC 2016, Deck 2021 and a lovely bay window which provides wonderful light. New and generous deck overlooks the backyard, nearby lake, and don't forget the new recessed lights on main and lower level. The second level has two oversized suites which could both be Owner's suites with their own private bathrooms. The only difference is that one has a gorgeous fireplace to enjoy on chilly nights. Lower level has the second half bath and recreational room with another fireplace and walks out to the beautiful fenced in backyard with a gate to walk towards the lake to enjoy additional green space. You'll also find ample storage on this level for your convenience.
Wonderfully located near Orchard Center Shopping, restaurants, and 4.9 miles from the Marc Station.
Location
State MD
County Montgomery
Zoning R60
Rooms
Other Rooms Game Room, Storage Room
Basement Connecting Stairway, Outside Entrance, Rear Entrance, Sump Pump, Improved, Full, Daylight, Partial
Interior
Interior Features Kitchen - Table Space, Dining Area, Kitchen - Eat-In, Primary Bath(s), Window Treatments, Recessed Lighting, Floor Plan - Traditional, Ceiling Fan(s), Carpet, Floor Plan - Open, Wood Floors
Hot Water Electric
Heating Central
Cooling Ceiling Fan(s), Central A/C, Heat Pump(s)
Flooring Hardwood, Carpet
Fireplaces Number 2
Fireplaces Type Fireplace - Glass Doors, Mantel(s), Screen
Equipment Dishwasher, Disposal, Exhaust Fan, Oven - Single, Oven/Range - Electric, Refrigerator, Washer, Dryer, Built-In Microwave
Furnishings No
Fireplace Y
Window Features Vinyl Clad,Double Pane,Screens
Appliance Dishwasher, Disposal, Exhaust Fan, Oven - Single, Oven/Range - Electric, Refrigerator, Washer, Dryer, Built-In Microwave
Heat Source Electric
Laundry Has Laundry, Dryer In Unit, Washer In Unit
Exterior
Exterior Feature Deck(s)
Garage Spaces 2.0
Parking On Site 2
Fence Rear, Fully
Amenities Available Jog/Walk Path
Water Access N
Roof Type Unknown
Accessibility None
Porch Deck(s)
Total Parking Spaces 2
Garage N
Building
Story 3
Foundation Other
Sewer Public Sewer
Water Public
Architectural Style Colonial, Contemporary, Traditional
Level or Stories 3
Additional Building Above Grade, Below Grade
Structure Type Cathedral Ceilings,Dry Wall
New Construction N
Schools
Elementary Schools Galway
Middle Schools Briggs Chaney
High Schools Paint Branch
School District Montgomery County Public Schools
Others
Pets Allowed Y
HOA Fee Include Road Maintenance,Trash
Senior Community No
Tax ID 160502570547
Ownership Fee Simple
SqFt Source Estimated
Special Listing Condition Standard
Pets Allowed Breed Restrictions
Read Less
Want to know what your home might be worth? Contact us for a FREE valuation!

Our team is ready to help you sell your home for the highest possible price ASAP

Bought with Kai Zhang • Harbor Realty & Investments LLC
GET MORE INFORMATION





