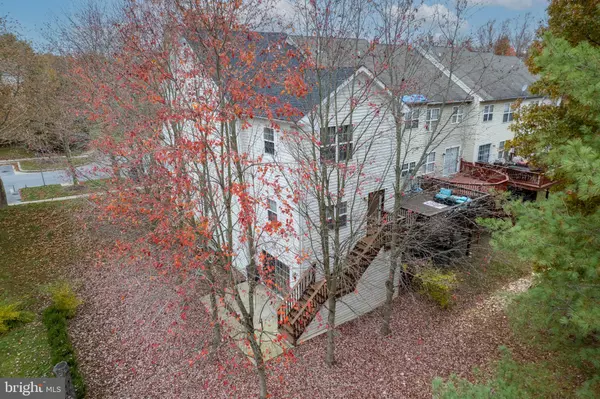$380,000
$375,000
1.3%For more information regarding the value of a property, please contact us for a free consultation.
53 HORSEMAN CT Randallstown, MD 21133
4 Beds
4 Baths
2,508 SqFt
Key Details
Sold Price $380,000
Property Type Townhouse
Sub Type End of Row/Townhouse
Listing Status Sold
Purchase Type For Sale
Square Footage 2,508 sqft
Price per Sqft $151
Subdivision Foxridge
MLS Listing ID MDBC2053490
Sold Date 12/30/22
Style Colonial
Bedrooms 4
Full Baths 3
Half Baths 1
HOA Fees $68/mo
HOA Y/N Y
Abv Grd Liv Area 1,956
Originating Board BRIGHT
Year Built 2000
Annual Tax Amount $4,493
Tax Year 2022
Lot Size 2,943 Sqft
Acres 0.07
Property Description
Lovely Move-in Ready End-Unit Townhouse! Great Neighborhood in Randallstown, MD. Well Maintained 4 BR/3.5 Baths Structure Will Make a Fantastic Home! The First Floor Graces a Welcoming Foyer, 1/2 bath, Light -filled Living Room with Large Bay Window and Ceiling Chandelier, Large Eat-in Kitchen, Lots of Cabinets, Pantry for extra storage, Large light filled dinning room. The upper floor has 3 bedrooms, includes large Master Bedroom w/ Walk-in Closet, Full Bath with Large Soaking Tub, Shower. Bonus Room for Sitting Area, or Office. Basement boasts a finished Bedroom, 1 Full Bath, Family Room with Fireplace, Jacuzzi Room with lots of Cabinets for Storage, Double Sliding Door Walk-out to Backyard, and Window. Washer and Dryer, Utility Room, and Storage Room. Conveniently Located Near Shopping Center, Schools, Easy Commuter Routes, and More! Welcome to Your New Home!
Location
State MD
County Baltimore
Zoning RES
Rooms
Basement Daylight, Full, Fully Finished, Heated, Interior Access, Connecting Stairway, Walkout Level, Outside Entrance
Interior
Interior Features Ceiling Fan(s), Formal/Separate Dining Room, Kitchen - Eat-In, Attic, Carpet, Kitchen - Table Space, Pantry, Stall Shower, Walk-in Closet(s), Other, Window Treatments
Hot Water Natural Gas
Heating Central
Cooling Central A/C
Flooring Carpet, Ceramic Tile, Laminated
Fireplaces Number 1
Fireplaces Type Fireplace - Glass Doors
Equipment Exhaust Fan, Icemaker, Microwave, Oven/Range - Gas, Water Heater, Dryer, Washer, Dishwasher, Stove, Refrigerator
Fireplace Y
Window Features Bay/Bow
Appliance Exhaust Fan, Icemaker, Microwave, Oven/Range - Gas, Water Heater, Dryer, Washer, Dishwasher, Stove, Refrigerator
Heat Source Natural Gas
Laundry Basement, Lower Floor, Dryer In Unit, Washer In Unit
Exterior
Exterior Feature Patio(s)
Parking On Site 2
Utilities Available Natural Gas Available, Electric Available, Water Available, Sewer Available
Amenities Available Common Grounds, Recreational Center, Community Center, Other
Water Access N
Roof Type Asphalt,Shingle
Accessibility None
Porch Patio(s)
Garage N
Building
Story 3
Foundation Permanent
Sewer Public Sewer
Water Public
Architectural Style Colonial
Level or Stories 3
Additional Building Above Grade, Below Grade
Structure Type Dry Wall,9'+ Ceilings
New Construction N
Schools
School District Baltimore County Public Schools
Others
Senior Community No
Tax ID 04022200029539
Ownership Fee Simple
SqFt Source Assessor
Security Features Fire Detection System
Special Listing Condition Standard
Read Less
Want to know what your home might be worth? Contact us for a FREE valuation!

Our team is ready to help you sell your home for the highest possible price ASAP

Bought with Ezekiel Sosanya • Taylor Properties
GET MORE INFORMATION





