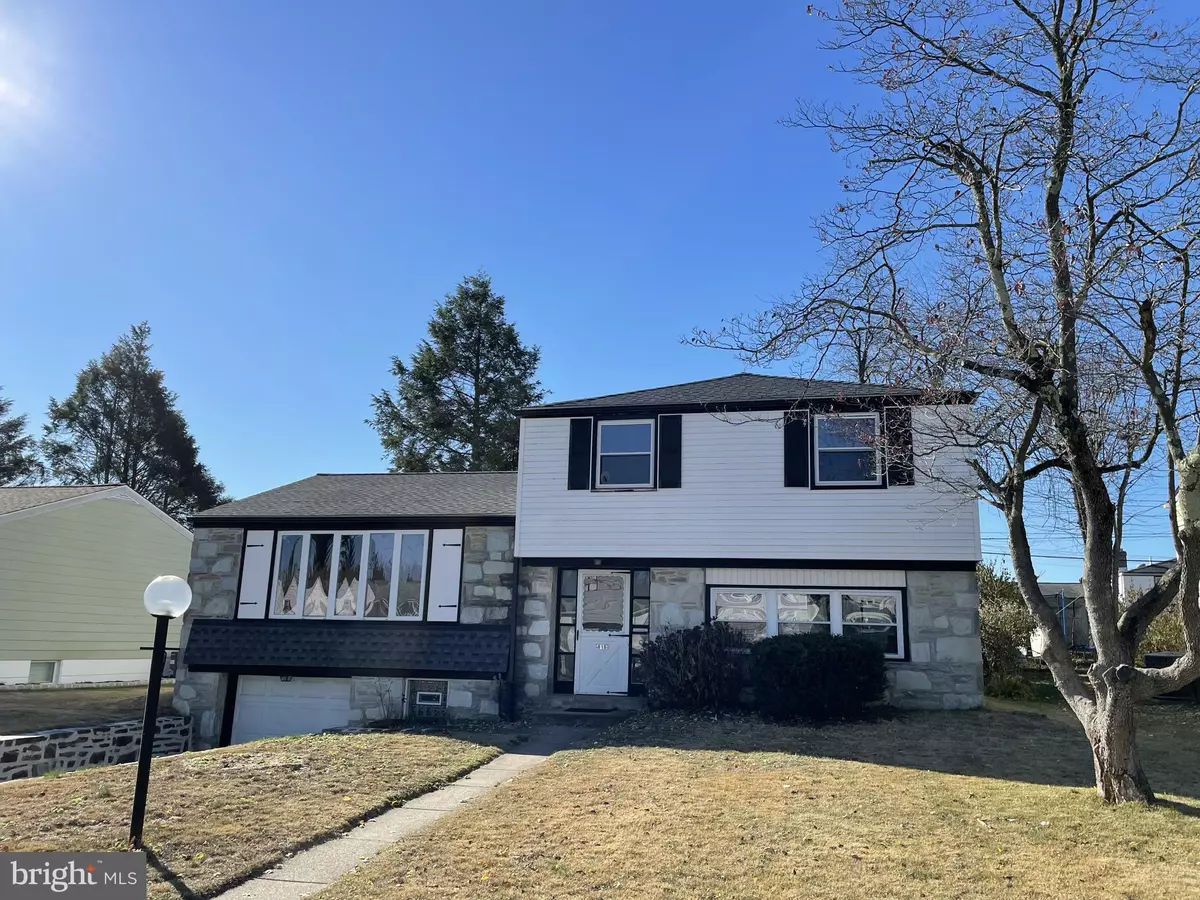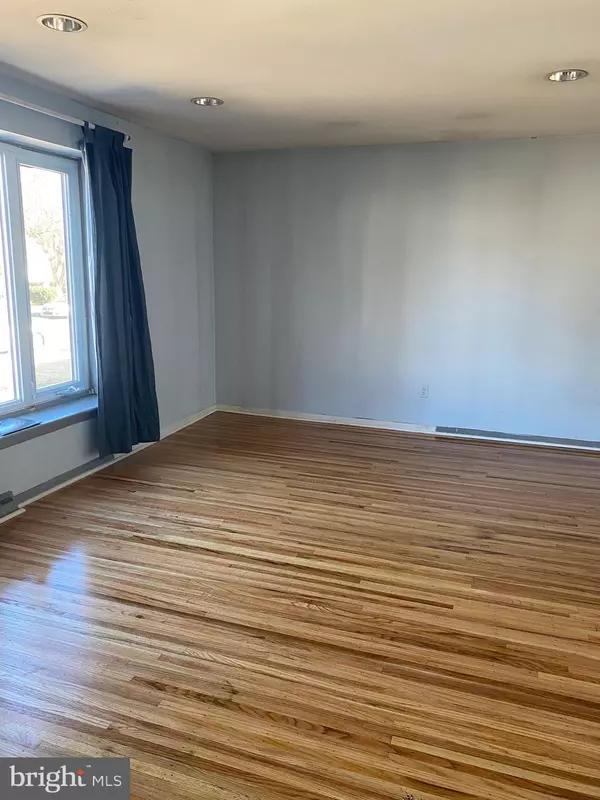$353,000
$335,000
5.4%For more information regarding the value of a property, please contact us for a free consultation.
816 DENSMORE RD Philadelphia, PA 19116
3 Beds
3 Baths
1,838 SqFt
Key Details
Sold Price $353,000
Property Type Single Family Home
Sub Type Detached
Listing Status Sold
Purchase Type For Sale
Square Footage 1,838 sqft
Price per Sqft $192
Subdivision Somerton
MLS Listing ID PAPH2182166
Sold Date 12/22/22
Style Split Level
Bedrooms 3
Full Baths 2
Half Baths 1
HOA Y/N N
Abv Grd Liv Area 1,838
Originating Board BRIGHT
Year Built 1957
Annual Tax Amount $5,086
Tax Year 2022
Lot Size 6,900 Sqft
Acres 0.16
Lot Dimensions 60.00 x 115.00
Property Description
What more could you ask for, this home is located in a quiet community with the big city amenities! In walking distance to bus stops, trains the post office and local shops/restaurants. Steps away from Somerton Woods section of Fairmount Park . This home has endless possibilities, just needs some TLC.
Enter into the foyer entrance, large family room with new w/w, powder room and laundry room on the first floors. Step up into the spacious living room with a picture window and refinished hardwood floors, dining room with sliding glass doors to 3 season sunroom. The upper level has a master bedroom with full master bath, 2 other bedroom with large closets, 3 piece ceramic tile halls with large closets,. In the backyard is an in ground pool that was completely redone including a new filter system in 6/2020.
New roof 12/2020 with 15 year transferrable warranty; new gutters 07/2020. Property being sold in "As is "Condition"
Location
State PA
County Philadelphia
Area 19116 (19116)
Zoning RSD3
Rooms
Other Rooms Living Room, Dining Room, Kitchen, Family Room, Laundry
Basement Garage Access, Unfinished, Partial
Interior
Interior Features Wood Floors
Hot Water Natural Gas
Heating Forced Air
Cooling Central A/C
Equipment Dryer - Gas, Washer, Refrigerator, Microwave, Oven - Single
Furnishings No
Fireplace N
Appliance Dryer - Gas, Washer, Refrigerator, Microwave, Oven - Single
Heat Source Natural Gas
Exterior
Parking Features Basement Garage
Garage Spaces 1.0
Pool In Ground
Water Access N
Accessibility None
Attached Garage 1
Total Parking Spaces 1
Garage Y
Building
Story 3
Foundation Slab
Sewer Public Sewer
Water Public
Architectural Style Split Level
Level or Stories 3
Additional Building Above Grade, Below Grade
New Construction N
Schools
School District The School District Of Philadelphia
Others
Senior Community No
Tax ID 582315600
Ownership Fee Simple
SqFt Source Assessor
Acceptable Financing Cash, Conventional
Horse Property N
Listing Terms Cash, Conventional
Financing Cash,Conventional
Special Listing Condition Standard
Read Less
Want to know what your home might be worth? Contact us for a FREE valuation!

Our team is ready to help you sell your home for the highest possible price ASAP

Bought with Anthony Iovine • RE/MAX Centre Realtors

GET MORE INFORMATION





