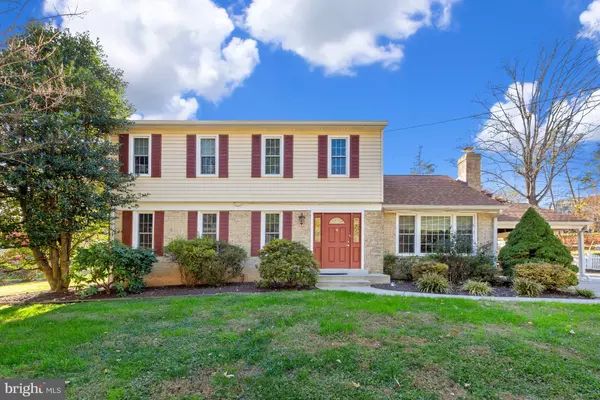$570,000
$579,900
1.7%For more information regarding the value of a property, please contact us for a free consultation.
16808 BRIARDALE RD Derwood, MD 20855
4 Beds
3 Baths
2,108 SqFt
Key Details
Sold Price $570,000
Property Type Single Family Home
Sub Type Detached
Listing Status Sold
Purchase Type For Sale
Square Footage 2,108 sqft
Price per Sqft $270
Subdivision Parkside Estates
MLS Listing ID MDMC2075728
Sold Date 12/16/22
Style Colonial
Bedrooms 4
Full Baths 2
Half Baths 1
HOA Y/N N
Abv Grd Liv Area 2,108
Originating Board BRIGHT
Year Built 1969
Annual Tax Amount $5,441
Tax Year 2022
Lot Size 0.354 Acres
Acres 0.35
Property Description
Welcome home to 16808 Briardale Road in Parkside Estates. This 4 bedroom and 2.5 bath, well maintained colonial is situated on a large .35 acre lot and is the perfect canvas for your decorator or contractor. Creative renovations and improvements can yield a 5 bedroom and 3.5 bath floor plan which may include an au pair or in-law suite with separate entrance. Generous sized patio off dining overlooks a well manicured green-space Finished basement offers plenty of room for storage, recreation, and more. Just a short walk to Blueberry Hill Park which offers a softball field, a full-size soccer field, lighted tennis courts, and a basketball court as well as a playground and covered picnic area with grills. Walk or bike to the Shady Grove Metro Station with great commuter access to the ICC/Rt 200, 370, and 270. Conveniently located near countless shopping, dining, and entertainment options.
Location
State MD
County Montgomery
Zoning R200
Direction East
Rooms
Basement Fully Finished, Interior Access
Interior
Interior Features Breakfast Area, Bar, Carpet, Ceiling Fan(s), Combination Dining/Living, Family Room Off Kitchen, Kitchen - Eat-In, Kitchen - Island, Kitchen - Table Space, Wet/Dry Bar, Wood Floors
Hot Water Natural Gas
Heating Forced Air
Cooling Central A/C
Flooring Carpet, Hardwood, Tile/Brick
Fireplaces Number 1
Fireplaces Type Mantel(s), Fireplace - Glass Doors
Equipment Built-In Microwave, Dishwasher, Disposal, Dryer, Dryer - Electric, Icemaker, Refrigerator, Washer, Water Heater
Fireplace Y
Window Features Double Hung
Appliance Built-In Microwave, Dishwasher, Disposal, Dryer, Dryer - Electric, Icemaker, Refrigerator, Washer, Water Heater
Heat Source Natural Gas
Laundry Main Floor
Exterior
Exterior Feature Patio(s)
Garage Spaces 1.0
Water Access N
Roof Type Architectural Shingle
Accessibility None
Porch Patio(s)
Total Parking Spaces 1
Garage N
Building
Story 2
Foundation Block
Sewer Public Sewer
Water Public
Architectural Style Colonial
Level or Stories 2
Additional Building Above Grade, Below Grade
New Construction N
Schools
Elementary Schools Candlewood
Middle Schools Shady Grove
High Schools Col. Zadok A. Magruder
School District Montgomery County Public Schools
Others
Senior Community No
Tax ID 160900790232
Ownership Fee Simple
SqFt Source Assessor
Horse Property N
Special Listing Condition Standard
Read Less
Want to know what your home might be worth? Contact us for a FREE valuation!

Our team is ready to help you sell your home for the highest possible price ASAP

Bought with Virginia Wilen • Keller Williams Capital Properties
GET MORE INFORMATION





