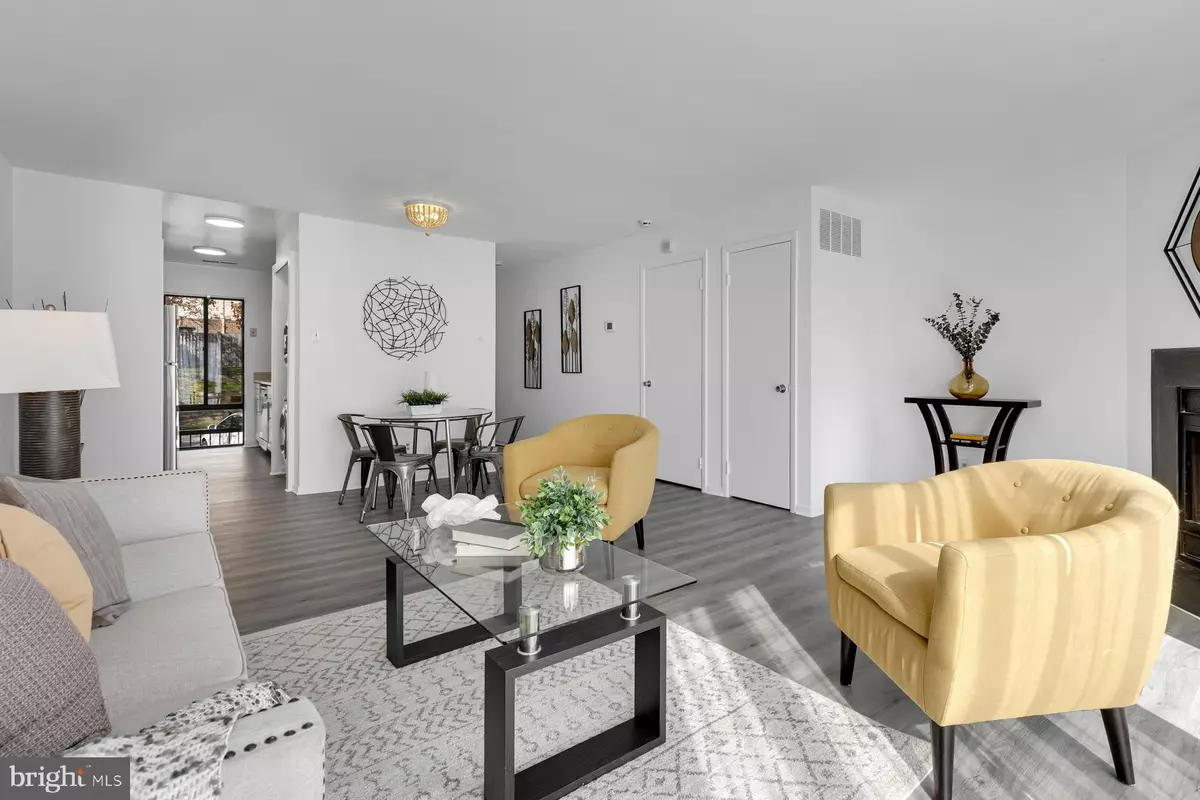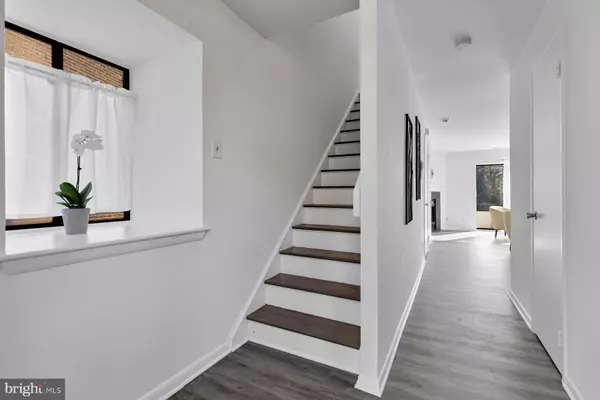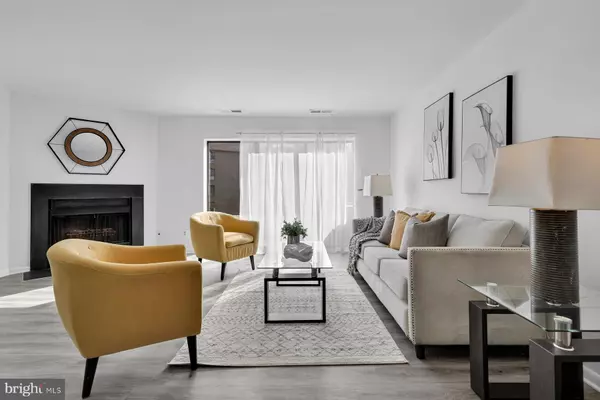$455,000
$475,000
4.2%For more information regarding the value of a property, please contact us for a free consultation.
3061 HAWTHORNE DR NE #3061 Washington, DC 20017
3 Beds
3 Baths
1,229 SqFt
Key Details
Sold Price $455,000
Property Type Condo
Sub Type Condo/Co-op
Listing Status Sold
Purchase Type For Sale
Square Footage 1,229 sqft
Price per Sqft $370
Subdivision Brookland
MLS Listing ID DCDC2073904
Sold Date 12/16/22
Style Contemporary
Bedrooms 3
Full Baths 2
Half Baths 1
Condo Fees $418/mo
HOA Y/N N
Abv Grd Liv Area 1,229
Originating Board BRIGHT
Year Built 1981
Annual Tax Amount $3,427
Tax Year 2022
Property Description
Located in the sought-after Park Place community in the heart of DC, this 3 bedroom, 2.5 bath end unit townhouse-style condo offers city living at its finest! This property features a rare 3 bedrooms + 2 full baths upstairs and a spacious open concept living/dining area with wood burning fireplace. Relax to the bells of the Basilica from your huge, private elevated balcony while enjoying coffee in the morning. This listing is located within walking distance to Washington Hospital Center as well as Brookland dining options. Located at the confluence of Bloomingdale, Eckington, and Brookland, it offers easy access to North Capitol St and Michigan Ave for quick commutes across town, downtown, or out of town. All this in a peaceful residential gated community with amenities such as 24 hour security, clubhouse, meeting and party room, outdoor pool, and lovely common grounds. Pet and rental friendly!
Location
State DC
County Washington
Zoning R5A
Interior
Hot Water Electric
Heating Forced Air
Cooling Central A/C
Flooring Luxury Vinyl Plank
Fireplaces Number 1
Equipment Disposal, Dryer - Front Loading, Exhaust Fan, Icemaker, Microwave, Oven - Self Cleaning, Oven/Range - Electric, Range Hood, Refrigerator, Washer - Front Loading, Washer/Dryer Stacked
Fireplace Y
Window Features Bay/Bow
Appliance Disposal, Dryer - Front Loading, Exhaust Fan, Icemaker, Microwave, Oven - Self Cleaning, Oven/Range - Electric, Range Hood, Refrigerator, Washer - Front Loading, Washer/Dryer Stacked
Heat Source Electric
Laundry Washer In Unit, Dryer In Unit, Main Floor
Exterior
Exterior Feature Balcony
Garage Spaces 2.0
Parking On Site 1
Amenities Available Common Grounds, Extra Storage, Gated Community, Party Room, Pool - Outdoor, Community Center, Security
Water Access N
View Trees/Woods
Accessibility None
Porch Balcony
Total Parking Spaces 2
Garage N
Building
Lot Description Backs to Trees, Landscaping
Story 2
Foundation Block
Sewer Public Septic, Public Sewer
Water Public
Architectural Style Contemporary
Level or Stories 2
Additional Building Above Grade, Below Grade
New Construction N
Schools
School District District Of Columbia Public Schools
Others
Pets Allowed Y
HOA Fee Include Ext Bldg Maint,Lawn Maintenance,Management,Insurance,Parking Fee,Pool(s),Reserve Funds,Road Maintenance,Snow Removal,Trash
Senior Community No
Tax ID 3499//2051
Ownership Condominium
Security Features 24 hour security,Security Gate
Horse Property N
Special Listing Condition Standard
Pets Allowed Cats OK, Dogs OK
Read Less
Want to know what your home might be worth? Contact us for a FREE valuation!

Our team is ready to help you sell your home for the highest possible price ASAP

Bought with Donnell L Kearney • Compass

GET MORE INFORMATION





