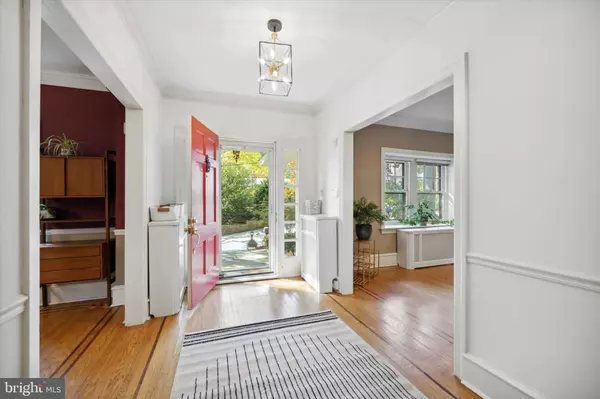$565,000
$550,000
2.7%For more information regarding the value of a property, please contact us for a free consultation.
7919 CEDAR RD Elkins Park, PA 19027
5 Beds
4 Baths
3,472 SqFt
Key Details
Sold Price $565,000
Property Type Single Family Home
Sub Type Detached
Listing Status Sold
Purchase Type For Sale
Square Footage 3,472 sqft
Price per Sqft $162
Subdivision Elkins Park
MLS Listing ID PAMC2049446
Sold Date 12/16/22
Style Colonial
Bedrooms 5
Full Baths 3
Half Baths 1
HOA Y/N N
Abv Grd Liv Area 3,472
Originating Board BRIGHT
Year Built 1921
Annual Tax Amount $12,274
Tax Year 2021
Lot Size 0.363 Acres
Acres 0.36
Lot Dimensions 110.00 x 0.00
Property Description
Finally. The house that you've been waiting for is hitting the market and you don't want to miss it!!!!!!
Welcome to 7919 Cedar Road, a handsome three story stone colonial nestled on a quiet street with grounds that feels like you're in an arboretum. This house will give you "all the feels" that you've been looking for, beginning with the wide slate walkway leading you to the large covered front porch. Enter through the bright red door into the spacious and bright center hall. The oversized living room has a stone-surround gas fireplace as its focal point, with two sets of glass french doors to take you outside onto the large side covered patio. Formal dining room large enough to host family and friends is next to the fabulous and spacious remodeled kitchen, complete with a bay window with window seat! Incredible cabinetry provides wonderful storage. Granite counters, white tile backsplash, stainless appliances with five-burner gas cooking. Gorgeous views of the backyard are yours to enjoy, just walk out onto the huge deck, and private hot tub setting. A powder room completes the first floor. Head upstairs to find the zen-like owners suite which is bathed in sunlight. A very spacious ensuite bathroom with double sinks and a walk in shower will delight. As will the size of the walk-in closet! Bedroom two connects to bedroom three. Updated hall bath with white tile and walk in shower. The third floor landing is bright, courtesy of two windows. Two more wonderful bedrooms are currently set up as work-from-home offices. Hall bath with white tile and shower over the tub. Basement is large and unfinished. Laundry facilities are housed here, with a door leading out to the driveway and two-car garage. And now...let's talk about the grounds!!! They are magnificent and completely fenced. Professionally landscaped, you'll find lovely stone work, lush beds including fruit growing plants, butterfly bushes, Japanese maple, and much more! There is a fountain with running water which will soothe you from the moment you step outside. Admire the gorgeous vine growing along (but not touching) the rear stone wall of the house - which looks like a work of art! There is a fire pit that is just begging for marshmallows to be roasted. You must experience the grounds and the privacy provided by the mature setting. Hard to find in Elkins Park!! Exposed hardwood floors are found throughout. Slate roof. Two-zoned central air. Two car garage. Move in ready. Simply unpack your boxes. Walk to the Elkins Park train station and all of the wonderful local shops and eateries. Enjoy the many parks and playgrounds in the township, including the dog park at Curtis Arboretum. Everything that you need is right at your fingertips in this incredibly walkable neighborhood. Make your appointment today!! You will NOT be disappointed!
Location
State PA
County Montgomery
Area Cheltenham Twp (10631)
Zoning RESIDENTIAL SINGLE FAMILY
Rooms
Basement Unfinished, Outside Entrance, Walkout Level
Interior
Interior Features Ceiling Fan(s), Crown Moldings, Floor Plan - Traditional, Formal/Separate Dining Room, Recessed Lighting, Stall Shower, Tub Shower, Upgraded Countertops, Walk-in Closet(s), Wood Floors
Hot Water Natural Gas
Heating Hot Water
Cooling Central A/C, Zoned
Flooring Hardwood
Fireplaces Number 1
Fireplaces Type Gas/Propane, Stone
Fireplace Y
Heat Source Natural Gas
Laundry Basement
Exterior
Exterior Feature Deck(s), Patio(s), Porch(es)
Parking Features Garage - Side Entry
Garage Spaces 8.0
Water Access N
Roof Type Slate
Accessibility None
Porch Deck(s), Patio(s), Porch(es)
Attached Garage 2
Total Parking Spaces 8
Garage Y
Building
Lot Description Backs to Trees, Private, Rear Yard, Trees/Wooded
Story 3
Foundation Stone
Sewer Public Sewer
Water Public
Architectural Style Colonial
Level or Stories 3
Additional Building Above Grade, Below Grade
New Construction N
Schools
School District Cheltenham
Others
Senior Community No
Tax ID 31-00-04369-001
Ownership Fee Simple
SqFt Source Assessor
Security Features Security System
Special Listing Condition Standard
Read Less
Want to know what your home might be worth? Contact us for a FREE valuation!

Our team is ready to help you sell your home for the highest possible price ASAP

Bought with Steven C Illg • RE/MAX Keystone
GET MORE INFORMATION





