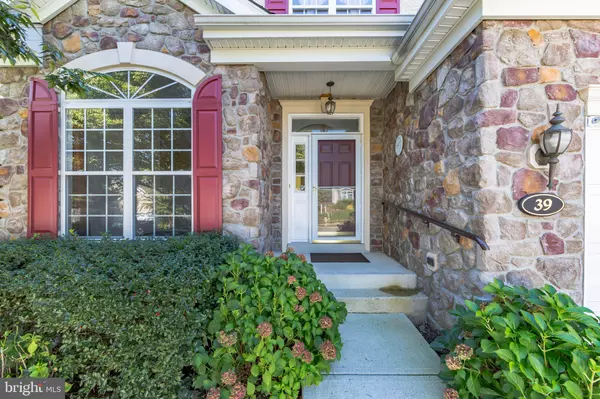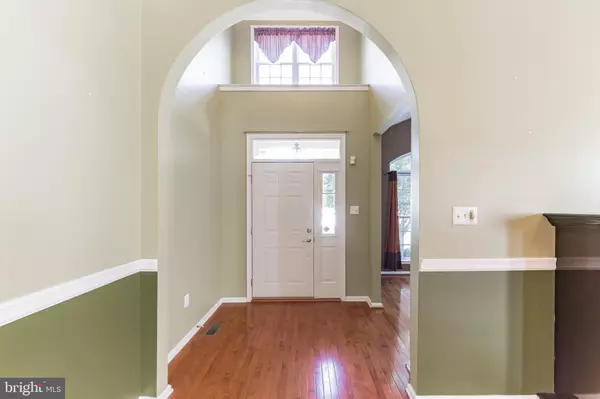$420,000
$435,000
3.4%For more information regarding the value of a property, please contact us for a free consultation.
39 BRENTWOOD ROAD Upper Chichester, PA 19061
2 Beds
3 Baths
2,262 SqFt
Key Details
Sold Price $420,000
Property Type Single Family Home
Sub Type Detached
Listing Status Sold
Purchase Type For Sale
Square Footage 2,262 sqft
Price per Sqft $185
Subdivision Creekside Village
MLS Listing ID PADE2034330
Sold Date 12/15/22
Style Traditional
Bedrooms 2
Full Baths 2
Half Baths 1
HOA Fees $239/mo
HOA Y/N Y
Abv Grd Liv Area 2,262
Originating Board BRIGHT
Year Built 2004
Annual Tax Amount $11,014
Tax Year 2021
Lot Dimensions 0.00 x 0.00
Property Description
Finally, there is a wonderful detached home available in the sought after 55+ community of Creekside Village for an amazing great price! This superb community includes fantastic amenities to enjoy all year round. Fabulous clubhouse includes a grand ball room with fully equipped kitchen & bar, library with computers, many books & DVD's to share. An events coordinator keeps everyone entertained. Staying active is no problem with a fitness club, a pool table, card room, Bocce ball courts, shuffle board, a putting green, trails, swimming pool and tennis court all within walking distance. No need to travel anywhere, everything is close by. The 2-story Foyer is a welcoming entry for you and your guests with an easy open floor plan. Natural light shines into the private study through the large palladium window. An inviting living/dining room combination with hardwood floors allows for variations in living space with a gas fireplace at one end. Another fireplace is located between the kitchen and the family room to keep everyone cozy. A gorgeous black granite counter accents the 42" wood cabinets in the large open kitchen & breakfast room with neutral tile flooring. The Kitchen includes a gas range, microwave, dishwasher, garbage disposal, stainless steel sink & a large pantry. The breakfast bar serves as a gathering spot for family and friends. Sliders in the breakfast area open to a huge deck which runs across the entire back of the house. For extra space, the finished lower level offers multiple living & entertaining areas with another gas fireplace, a convenient powder room and a wet bar. The primary bedroom includes a very large walk-in closet, a bath with a double bowl vanity, stall shower and jetted soaking tub to relax and unwind. Guests will enjoy the privacy of the 2nd Bedroom and a full bath located on the other side of the house. There is plenty of storage on the lower level, a convenient laundry Room on the first floor plus a 2 car attached garage complete this lovely home. Located close to tax free Delaware, I-95, rte. 202 and the airport. Perfect home for carefree living. Don't delay, see this great home today!
Location
State PA
County Delaware
Area Upper Chichester Twp (10409)
Zoning PRD
Rooms
Other Rooms Living Room, Dining Room, Bedroom 2, Kitchen, Family Room, Bedroom 1, Study, Laundry, Bathroom 1, Bathroom 2
Basement Full, Partially Finished
Main Level Bedrooms 2
Interior
Interior Features Breakfast Area, Combination Dining/Living, Family Room Off Kitchen, Wood Floors
Hot Water Natural Gas
Heating Forced Air
Cooling Central A/C
Flooring Hardwood, Tile/Brick
Fireplaces Number 3
Fireplaces Type Corner, Fireplace - Glass Doors, Gas/Propane
Equipment Dishwasher, Disposal, Microwave, Refrigerator
Fireplace Y
Appliance Dishwasher, Disposal, Microwave, Refrigerator
Heat Source Natural Gas
Laundry Main Floor
Exterior
Parking Features Garage - Front Entry, Garage Door Opener, Inside Access
Garage Spaces 4.0
Utilities Available Cable TV Available
Amenities Available Club House, Common Grounds, Game Room, Party Room, Shuffleboard, Swimming Pool, Tennis Courts
Water Access N
View Garden/Lawn
Roof Type Asphalt
Accessibility None
Attached Garage 2
Total Parking Spaces 4
Garage Y
Building
Lot Description Backs - Open Common Area
Story 1
Foundation Slab
Sewer Public Sewer
Water Public
Architectural Style Traditional
Level or Stories 1
Additional Building Above Grade, Below Grade
New Construction N
Schools
School District Chichester
Others
HOA Fee Include Health Club,Lawn Maintenance,Pool(s),Snow Removal,Management,Trash,Recreation Facility
Senior Community Yes
Age Restriction 55
Tax ID 09-00-03002-58
Ownership Fee Simple
SqFt Source Assessor
Acceptable Financing Conventional, FHA, VA
Listing Terms Conventional, FHA, VA
Financing Conventional,FHA,VA
Special Listing Condition Standard
Read Less
Want to know what your home might be worth? Contact us for a FREE valuation!

Our team is ready to help you sell your home for the highest possible price ASAP

Bought with Maria A McAnulty • Century 21 The Real Estate Store
GET MORE INFORMATION





