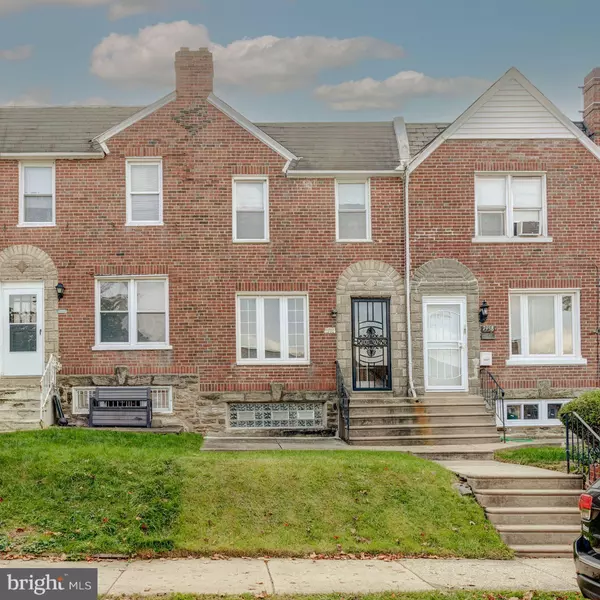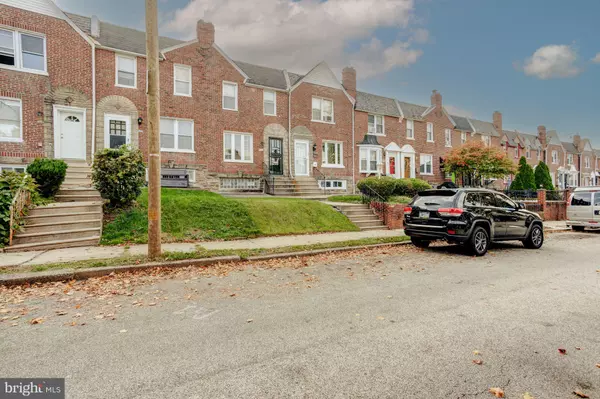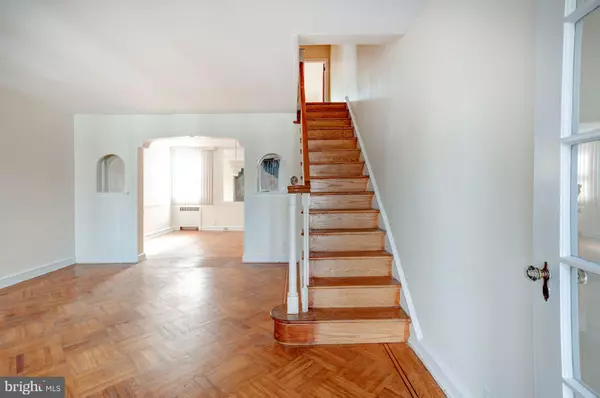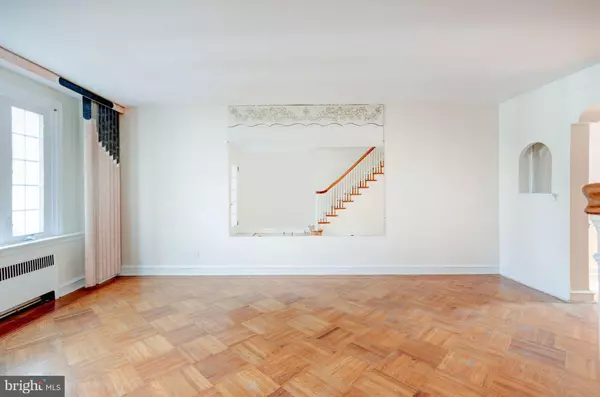$195,000
$200,000
2.5%For more information regarding the value of a property, please contact us for a free consultation.
7936 BAYARD ST Philadelphia, PA 19150
3 Beds
2 Baths
1,364 SqFt
Key Details
Sold Price $195,000
Property Type Townhouse
Sub Type Interior Row/Townhouse
Listing Status Sold
Purchase Type For Sale
Square Footage 1,364 sqft
Price per Sqft $142
Subdivision Mt Airy
MLS Listing ID PAPH2171656
Sold Date 12/15/22
Style Straight Thru
Bedrooms 3
Full Baths 1
Half Baths 1
HOA Y/N N
Abv Grd Liv Area 1,364
Originating Board BRIGHT
Year Built 1925
Annual Tax Amount $2,479
Tax Year 2022
Lot Size 1,425 Sqft
Acres 0.03
Lot Dimensions 16.00 x 90.00
Property Description
Check out this lovely brick home in the Cedarbrook section of Mount Airy! This wonderful property maintains the original foyer entry to help keep the weather out when you come and go. This light-filled house features parquet hardwood flooring throughout the spacious living and dining rooms with an elegant walnut inlay surround. The living room flows nicely into the dining room. A large eat-in kitchen with gas cooking is situated towards the back of the home. The second floor delivers three good-sized bedrooms with plenty of closet space and a full hallway bathroom providing both a tub and the original stall shower!
The basement has ample storage with finishing potential plus a basement toilet with room to make it a complete half-bath.
A full garage is available plus off-street parking in the driveway.
This home is conveniently located just a few blocks from the Cheltenham Ave/309 commercial corridor with shopping malls, restaurants, and public transportation.
Location
State PA
County Philadelphia
Area 19119 (19119)
Zoning RSA5
Direction Northeast
Rooms
Other Rooms Living Room, Dining Room, Bedroom 2, Bedroom 3, Kitchen, Bedroom 1, Other, Full Bath
Basement Partial, Space For Rooms, Unfinished, Rear Entrance, Outside Entrance, Interior Access
Interior
Interior Features Chair Railings
Hot Water Natural Gas
Heating Hot Water
Cooling None
Flooring Solid Hardwood, Ceramic Tile
Equipment Refrigerator, Oven/Range - Gas
Fireplace N
Window Features Replacement
Appliance Refrigerator, Oven/Range - Gas
Heat Source Natural Gas
Laundry Basement
Exterior
Parking Features Built In, Basement Garage
Garage Spaces 2.0
Water Access N
Roof Type Flat
Accessibility None
Attached Garage 1
Total Parking Spaces 2
Garage Y
Building
Lot Description Front Yard
Story 2
Foundation Stone
Sewer Public Sewer
Water Public
Architectural Style Straight Thru
Level or Stories 2
Additional Building Above Grade, Below Grade
New Construction N
Schools
School District The School District Of Philadelphia
Others
Senior Community No
Tax ID 501201700
Ownership Fee Simple
SqFt Source Assessor
Acceptable Financing Cash, Conventional, FHA, VA
Listing Terms Cash, Conventional, FHA, VA
Financing Cash,Conventional,FHA,VA
Special Listing Condition Standard
Read Less
Want to know what your home might be worth? Contact us for a FREE valuation!

Our team is ready to help you sell your home for the highest possible price ASAP

Bought with Alona Richardson • OCF Realty LLC - Philadelphia

GET MORE INFORMATION





