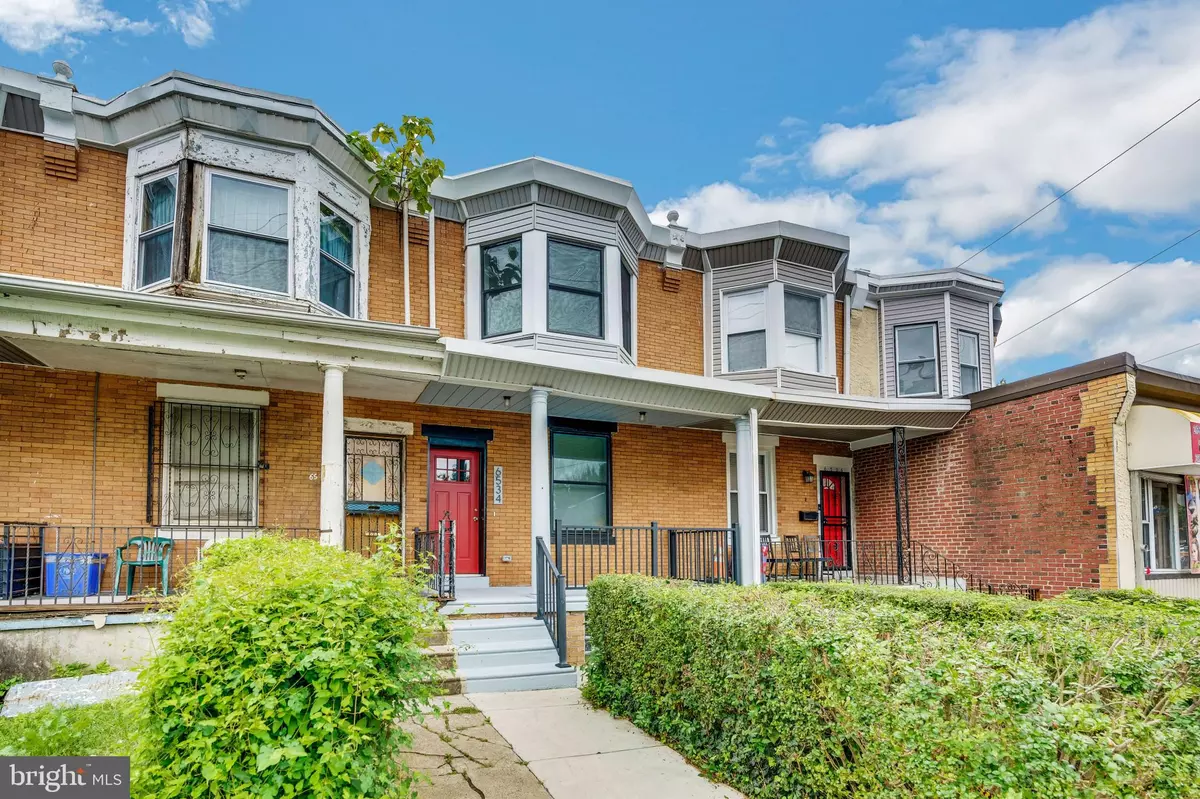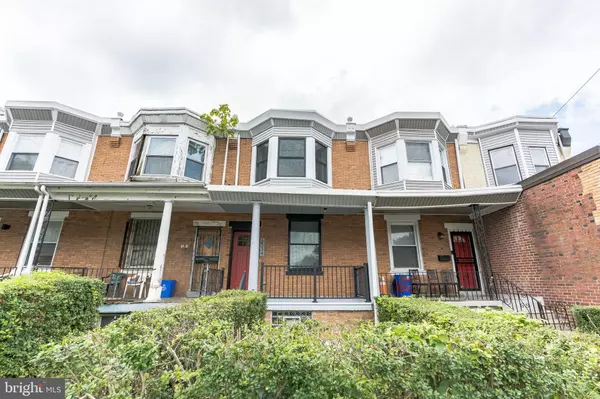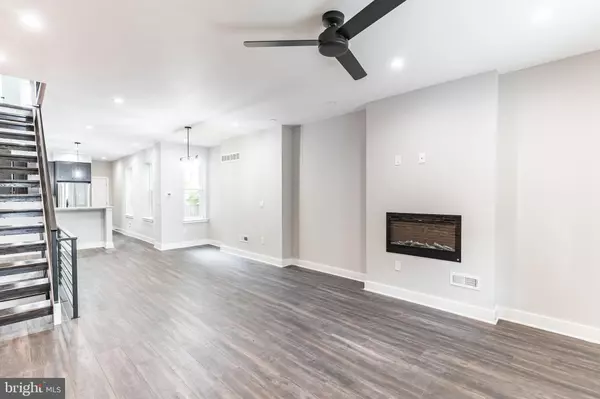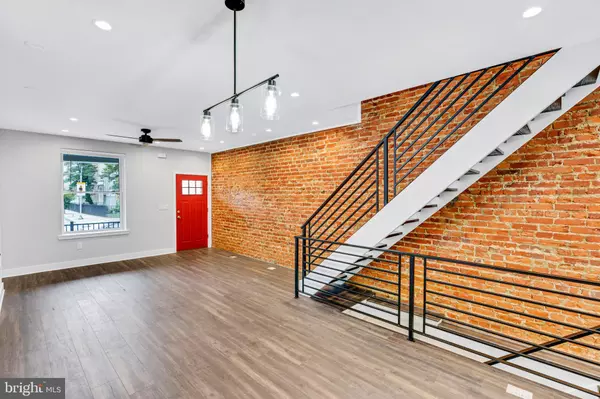$284,000
$284,000
For more information regarding the value of a property, please contact us for a free consultation.
6534 CHEW AVE Philadelphia, PA 19119
3 Beds
3 Baths
1,226 SqFt
Key Details
Sold Price $284,000
Property Type Townhouse
Sub Type Interior Row/Townhouse
Listing Status Sold
Purchase Type For Sale
Square Footage 1,226 sqft
Price per Sqft $231
Subdivision Mt Airy
MLS Listing ID PAPH2172244
Sold Date 12/14/22
Style Traditional
Bedrooms 3
Full Baths 2
Half Baths 1
HOA Y/N N
Abv Grd Liv Area 1,226
Originating Board BRIGHT
Year Built 1925
Annual Tax Amount $1,906
Tax Year 2022
Lot Size 1,316 Sqft
Acres 0.03
Lot Dimensions 15.00 x 90.00
Property Description
Welcome to this quaint townhouse located in Mt. Airy. This home has been meticulously rehabbed from top to bottom leaving no stone unturned everything is brand new and top of the line. As you walk up to the property you will notice the porch has been redone and custom wrought iron railing installed along with a beautiful bright red door, that screams Welcome Home also enjoy the beautiful shrubs along the front (who wouldn’t want to spend time sitting on this porch). Walk thru front door to be greeted by the open floor plan concept with amazing hardwood flooring, recessed lights, ceiling fan, built-in fireplace and 3 light chandeliers. The living room has a bay window that allows for a plethora of natural sunlight to fill the entire floor. Next you are in the dining room, and it also has its own window to enjoy the day light and evening moon. Then there is the gourmet kitchen truly fit for the chef in you, all Samsung stainless steel appliances, a gas chef stove with hood range, granite counter tops and an overhang countertop with pendant lighting above the kitchen sink. Around the corner from the kitchen is the cutest powder room located right outside the oasis of a backyard, where you will enjoy many celebrations. Head upstairs to the 2nd floor you will notice the floating staircase with wood treads and custom wrought iron railings. Upstairs to the front is where you find the master-suite fully carpeted for your warmth and comfort, two large closets with master bathroom with double vanity and walk in shower with glass enclosure. Down the hall is where the 2nd bedroom is located in the rear of the home it has large windows with ample closet space and a ceiling fan. The 3rd bedroom which is the middle room has ample closet space and ceiling fan. The hall bath is meticulously tiled and has a gorgeous contemporary vanity ceramic tile flooring, tub with shower and window. The theme of the home is black, white and grey. The matte finishes in the kitchen and bathrooms look so rich and modern, and the white and grey keeps everything so fresh. Head back downstairs to the open basement from the 1st floor, the walls have been parged and concrete floors finished, nicely painted in a grey tone. Laundry hook- up is available. This is a home you truly want to preview.
Location
State PA
County Philadelphia
Area 19119 (19119)
Zoning RSA5
Rooms
Basement Full, Poured Concrete
Main Level Bedrooms 3
Interior
Hot Water Natural Gas
Cooling Central A/C
Flooring Carpet, Ceramic Tile, Hardwood
Fireplaces Number 1
Equipment Dishwasher, Energy Efficient Appliances, Oven/Range - Gas, Range Hood, Refrigerator, Stainless Steel Appliances
Fireplace Y
Window Features Energy Efficient
Appliance Dishwasher, Energy Efficient Appliances, Oven/Range - Gas, Range Hood, Refrigerator, Stainless Steel Appliances
Heat Source Natural Gas
Laundry Hookup, Basement
Exterior
Exterior Feature Porch(es)
Water Access N
Accessibility None
Porch Porch(es)
Garage N
Building
Story 2
Foundation Concrete Perimeter
Sewer Public Sewer
Water Public
Architectural Style Traditional
Level or Stories 2
Additional Building Above Grade, Below Grade
Structure Type Dry Wall
New Construction N
Schools
School District The School District Of Philadelphia
Others
Senior Community No
Tax ID 221253500
Ownership Fee Simple
SqFt Source Assessor
Acceptable Financing Conventional, Cash, VA
Listing Terms Conventional, Cash, VA
Financing Conventional,Cash,VA
Special Listing Condition Standard
Read Less
Want to know what your home might be worth? Contact us for a FREE valuation!

Our team is ready to help you sell your home for the highest possible price ASAP

Bought with Carrie S Waterman • Compass RE

GET MORE INFORMATION





