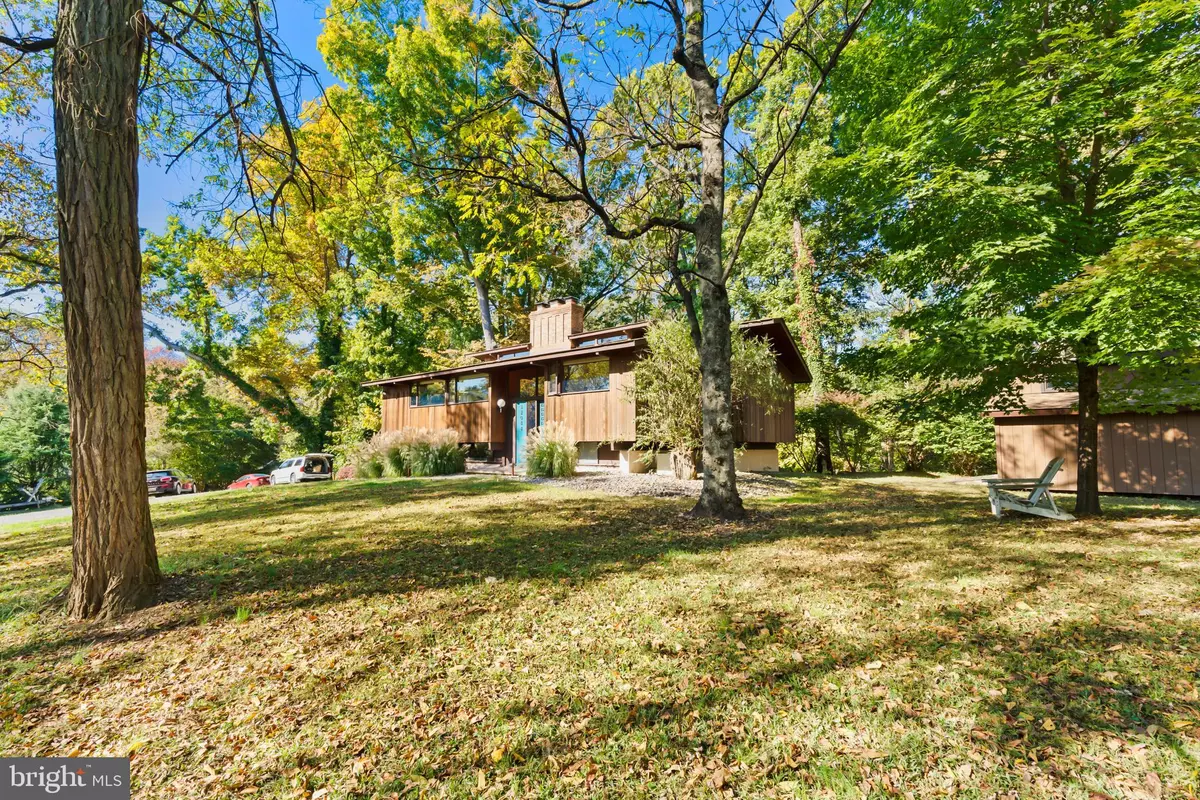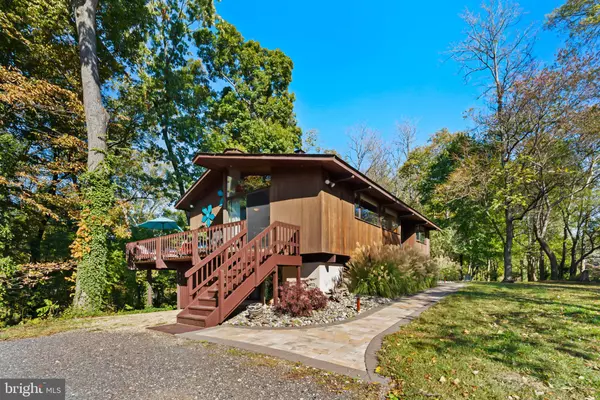$435,000
$425,000
2.4%For more information regarding the value of a property, please contact us for a free consultation.
32044 SHOREWOOD RD Galena, MD 21635
3 Beds
2 Baths
3,220 SqFt
Key Details
Sold Price $435,000
Property Type Single Family Home
Sub Type Detached
Listing Status Sold
Purchase Type For Sale
Square Footage 3,220 sqft
Price per Sqft $135
Subdivision Shorewood Estates
MLS Listing ID MDKE2002056
Sold Date 12/12/22
Style Bi-level,Chalet
Bedrooms 3
Full Baths 2
HOA Y/N N
Abv Grd Liv Area 2,232
Originating Board BRIGHT
Year Built 1982
Annual Tax Amount $3,211
Tax Year 2022
Lot Size 1.010 Acres
Acres 1.01
Property Sub-Type Detached
Property Description
Looking to downsize to a unique home. This classic deck home with huge windows bring the outdoors in with trees and sunlight. This 80's home has been tastefully renovated to enjoy the updated kitchen and baths. Two levels of outdoor living with a main level deck and lower level patio. Just a short distance to the community lake, dock and the swimming beach area along the Sassafras River and Swantown Creek. Boat slip available on lottery basis @ $500-700/yr. at the community pier. With over an acre and backing up to the community area, the property gives a feel of more acreage. Enjoy the water views as the in the community area trees loose their leaves.
With close proximity to the all in one shopping in MIddletown, DE, Shorewood Estates has become a very popular community for retirees and young families.
Location
State MD
County Kent
Zoning CAR
Rooms
Other Rooms Living Room, Primary Bedroom, Bedroom 2, Bedroom 3, Kitchen, Den, Laundry, Bathroom 2
Basement Connecting Stairway, Daylight, Full, Improved, Interior Access, Outside Entrance, Walkout Level, Windows
Main Level Bedrooms 1
Interior
Interior Features Breakfast Area, Combination Kitchen/Dining, Combination Dining/Living, Exposed Beams, Floor Plan - Open
Hot Water Electric
Heating Heat Pump(s)
Cooling Ceiling Fan(s), Heat Pump(s)
Flooring Partially Carpeted, Wood
Fireplaces Number 2
Fireplaces Type Mantel(s), Wood
Fireplace Y
Heat Source Electric
Laundry Lower Floor
Exterior
Exterior Feature Deck(s), Patio(s)
Water Access Y
Water Access Desc Canoe/Kayak,Fishing Allowed,Boat - Powered,Personal Watercraft (PWC),Sail
Accessibility None
Porch Deck(s), Patio(s)
Garage N
Building
Lot Description Backs to Trees, Backs - Open Common Area, Front Yard, Landscaping, No Thru Street
Story 2
Foundation Other
Sewer Private Septic Tank
Water Well
Architectural Style Bi-level, Chalet
Level or Stories 2
Additional Building Above Grade, Below Grade
New Construction N
Schools
School District Kent County Public Schools
Others
Senior Community No
Tax ID 1501023063
Ownership Fee Simple
SqFt Source Assessor
Special Listing Condition Standard
Read Less
Want to know what your home might be worth? Contact us for a FREE valuation!

Our team is ready to help you sell your home for the highest possible price ASAP

Bought with CHRISTINE MCCOY • Coldwell Banker Realty
GET MORE INFORMATION





