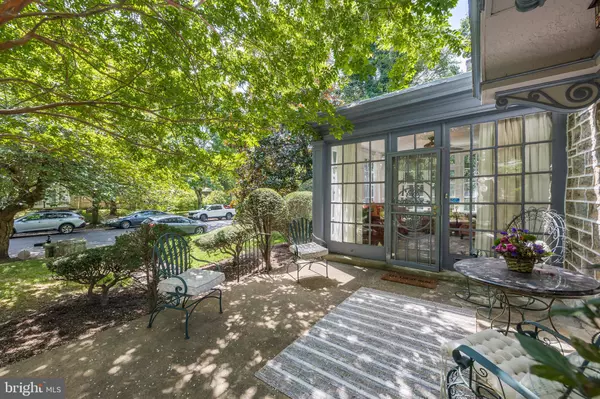$660,000
$660,000
For more information regarding the value of a property, please contact us for a free consultation.
509 E DURHAM ST Philadelphia, PA 19119
4 Beds
4 Baths
3,360 SqFt
Key Details
Sold Price $660,000
Property Type Single Family Home
Sub Type Detached
Listing Status Sold
Purchase Type For Sale
Square Footage 3,360 sqft
Price per Sqft $196
Subdivision Mt Airy (East)
MLS Listing ID PAPH2158516
Sold Date 12/09/22
Style Traditional
Bedrooms 4
Full Baths 3
Half Baths 1
HOA Y/N N
Abv Grd Liv Area 2,660
Originating Board BRIGHT
Year Built 1924
Annual Tax Amount $6,370
Tax Year 2022
Lot Size 5,775 Sqft
Acres 0.13
Lot Dimensions 55.00 x 105.00
Property Description
Absolutely beautiful 4 bedroom, 3.5 bath, classic stone traditional in desirable Mt Airy Section of Philadelphia. This home has it all - spacious. open floor plan, large rooms, many updates, and a fabulous setting! Wonderful Acacia Brazilian hardwoods adorn the huge living room & formal dining areas; great, updated kitchen with tons of cabinetry, granite counters, tiled backsplash, & stainless steel appliances, & pantry! Terrific sunroom offers a great retreat for recharging your batteries. The master suite, which encompasses the entire 3rd floor is special: an expansive suite with a huge bath featuring a shower for two, soaking tub, vanity, bidet, and 2 walk-in closets! A princess suite with renovated bath
highlights the 2nd floor bedrooms and updated hall bath services the two remaining bedrooms; 2nd
floor laundry with stackable washer & dryer is a big plus! The lower level boasts a finished basement
with powder room, and walk-up outside access, plus tons of unfinished storage space! The rear yard provides a peaceful setting with a terrace & fire pit, or you can relax on the front patio -
wherever you want to go you will enjoy lovely scenery, including cherry & magnolia trees, lilac, grapes, & blackberry plantings! The oversized garage with second level, is perfect for your vehicles and projects
for the handyman. Updates galore that have been completed include: 3 full baths, powder room, fabulous kitchen, hardwoods, heater, new carpet on stairs, porch roof, garage roof, culligan water system, security system, 200 amp electrical service all electric in home updated (no knob & tube), new sunroom roof, completely freshly painted throughout, and much more! And don't forget the closets - there are
ton! This home has it all - it's ready for you to move right in! Hurry, Don't Miss Out!
Location
State PA
County Philadelphia
Area 19119 (19119)
Zoning RES
Rooms
Other Rooms Living Room, Dining Room, Primary Bedroom, Bedroom 2, Bedroom 3, Kitchen, Family Room, Bedroom 1, Other, Solarium, Primary Bathroom
Basement Full, Partially Finished, Outside Entrance
Interior
Interior Features Dining Area, Built-Ins, Cedar Closet(s), Ceiling Fan(s), Floor Plan - Traditional, Kitchen - Eat-In, Soaking Tub, Stall Shower, Tub Shower, Upgraded Countertops, Walk-in Closet(s), Window Treatments, Pantry, Carpet, Wood Floors
Hot Water Natural Gas
Heating Hot Water
Cooling Wall Unit
Flooring Wood, Ceramic Tile, Vinyl, Carpet
Fireplaces Number 1
Fireplaces Type Wood, Marble
Equipment Dishwasher, Disposal, Refrigerator, Dryer, Washer, Built-In Microwave, Oven/Range - Gas, Oven - Self Cleaning
Fireplace Y
Appliance Dishwasher, Disposal, Refrigerator, Dryer, Washer, Built-In Microwave, Oven/Range - Gas, Oven - Self Cleaning
Heat Source Natural Gas
Laundry Upper Floor
Exterior
Exterior Feature Patio(s), Terrace
Parking Features Garage - Front Entry, Oversized, Additional Storage Area
Garage Spaces 2.0
Utilities Available Above Ground, Cable TV
Water Access N
Roof Type Slate
Accessibility None
Porch Patio(s), Terrace
Total Parking Spaces 2
Garage Y
Building
Lot Description Level
Story 3
Foundation Stone
Sewer Public Sewer
Water Public
Architectural Style Traditional
Level or Stories 3
Additional Building Above Grade, Below Grade
Structure Type 9'+ Ceilings
New Construction N
Schools
School District The School District Of Philadelphia
Others
Senior Community No
Tax ID 222168400
Ownership Fee Simple
SqFt Source Estimated
Security Features Security System
Acceptable Financing Cash, Conventional, FHA, VA
Horse Property N
Listing Terms Cash, Conventional, FHA, VA
Financing Cash,Conventional,FHA,VA
Special Listing Condition Standard
Read Less
Want to know what your home might be worth? Contact us for a FREE valuation!

Our team is ready to help you sell your home for the highest possible price ASAP

Bought with Nora DeCristofano • BHHS Fox & Roach-Haverford

GET MORE INFORMATION





