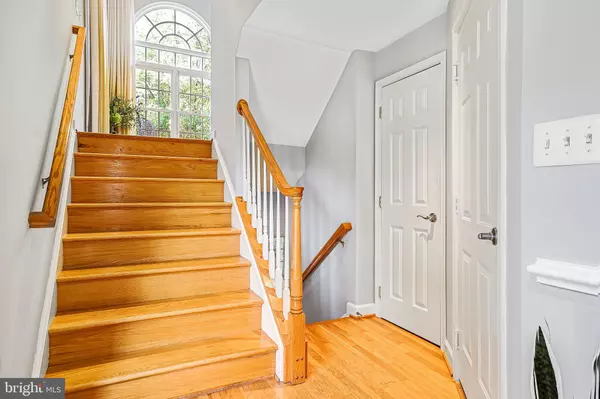$824,900
$824,900
For more information regarding the value of a property, please contact us for a free consultation.
103 OAK KNOLL TER Rockville, MD 20850
3 Beds
4 Baths
3,302 SqFt
Key Details
Sold Price $824,900
Property Type Townhouse
Sub Type End of Row/Townhouse
Listing Status Sold
Purchase Type For Sale
Square Footage 3,302 sqft
Price per Sqft $249
Subdivision Fallsgrove
MLS Listing ID MDMC2071246
Sold Date 12/01/22
Style Contemporary
Bedrooms 3
Full Baths 3
Half Baths 1
HOA Fees $115/mo
HOA Y/N Y
Abv Grd Liv Area 2,432
Originating Board BRIGHT
Year Built 2003
Annual Tax Amount $10,052
Tax Year 2022
Lot Size 2,534 Sqft
Acres 0.06
Property Description
OPEN HOUSE CANCELLED. MULTIPLE OFFERS RECEIVED. Absolutely Stunning END UNIT, FORMER MODEL HOME w/ All the Upgrades, Light-Filled, Brick Townhome in Fallsgrove just steps to Starbucks, Chipotle, Panera, Restaurants, Grocery Store and Much More!
This Incredibly Spacious Open-Concept Home features Hardwood Floors, Oversize Windows, Transom and Palladian Windows Throughout, High Ceilings, Massive Upgraded Kitchen, Walkout Lower Level, Deck Backing to Trees and Expansive Owner's Suite.
Main Level features a Gorgeous Family Room with Floor-to-Ceiling Transom & Palladian Windows, Stepping out to the Expansive Deck with Private Treeline Views, Gas Fireplace Surrounded by Built-Ins, Raised Dining Room with Chair Rail and Crown Molding, Expansive Kitchen with 42" Maple Cabinetry, Updated Stainless Appliances including Gas Range, French Door Refrigerator, Bosch Dishwasher, Granite Countertops, Large Island, Breakfast Room and Powder Room.
Upper Level features Owners' Suite with Vaulted Ceilings and Dual Walk-in Closets, Lux Owners' Bath w/ Dual Vanity, Separate Shower and Soaking Tub, Two Additional Generously-Sized Bedrooms, Hall Bath, and Laundry on Upper Level!
Walkout Lower Level features 12 Foot Ceilings, Wall of Windows, Expansive Rec Room with French Doors Leading to the Patio, and Full Bath with Shower!
Recently Updated Appliances, Water Heater and Much More. Enjoy all of the Fallsgrove Amenities including the Community Center, Fitness Center, Lounge, Game Room, Inviting Outdoor Pool, Community Garden, and Fallsgrove Park. Located just minutes to 270, 28, 370, Crown/Rio and easy access to Downtown.
Location
State MD
County Montgomery
Zoning CPD1
Direction South
Rooms
Basement Daylight, Full, Full, Fully Finished, Rear Entrance
Interior
Interior Features Breakfast Area, Ceiling Fan(s), Crown Moldings, Family Room Off Kitchen, Floor Plan - Open, Kitchen - Gourmet, Kitchen - Island, Primary Bath(s), Recessed Lighting, Upgraded Countertops, Walk-in Closet(s), Window Treatments, Wood Floors
Hot Water Natural Gas
Heating Forced Air
Cooling Central A/C
Flooring Hardwood, Ceramic Tile, Luxury Vinyl Plank
Fireplaces Number 1
Fireplaces Type Mantel(s), Gas/Propane
Equipment Built-In Microwave, Cooktop, Dishwasher, Disposal, Dryer, Energy Efficient Appliances, Oven/Range - Gas, Refrigerator, Washer, Water Heater
Fireplace Y
Window Features Double Pane,Double Hung,Energy Efficient,Palladian,Screens,Transom
Appliance Built-In Microwave, Cooktop, Dishwasher, Disposal, Dryer, Energy Efficient Appliances, Oven/Range - Gas, Refrigerator, Washer, Water Heater
Heat Source Natural Gas
Laundry Upper Floor, Washer In Unit, Dryer In Unit
Exterior
Exterior Feature Deck(s), Patio(s)
Parking Features Garage - Front Entry
Garage Spaces 4.0
Utilities Available Electric Available, Natural Gas Available, Sewer Available, Water Available, Under Ground
Amenities Available Common Grounds, Community Center, Exercise Room, Fitness Center, Jog/Walk Path, Party Room, Pool - Outdoor, Picnic Area, Tot Lots/Playground
Water Access N
Roof Type Architectural Shingle
Accessibility Other
Porch Deck(s), Patio(s)
Attached Garage 2
Total Parking Spaces 4
Garage Y
Building
Story 3
Foundation Concrete Perimeter
Sewer Public Sewer
Water Public
Architectural Style Contemporary
Level or Stories 3
Additional Building Above Grade, Below Grade
Structure Type 9'+ Ceilings,Vaulted Ceilings,Dry Wall
New Construction N
Schools
Elementary Schools Ritchie Park
Middle Schools Julius West
High Schools Richard Montgomery
School District Montgomery County Public Schools
Others
Pets Allowed Y
HOA Fee Include Common Area Maintenance,Management,Pool(s),Recreation Facility,Reserve Funds,Road Maintenance,Snow Removal,Trash,Other
Senior Community No
Tax ID 160403369366
Ownership Fee Simple
SqFt Source Assessor
Security Features Carbon Monoxide Detector(s),Main Entrance Lock,Smoke Detector,Sprinkler System - Indoor
Acceptable Financing Cash, Conventional, FHA, VA, Bank Portfolio, Other
Listing Terms Cash, Conventional, FHA, VA, Bank Portfolio, Other
Financing Cash,Conventional,FHA,VA,Bank Portfolio,Other
Special Listing Condition Standard
Pets Allowed No Pet Restrictions
Read Less
Want to know what your home might be worth? Contact us for a FREE valuation!

Our team is ready to help you sell your home for the highest possible price ASAP

Bought with Alison Elizabeth Morgan • Compass
GET MORE INFORMATION





