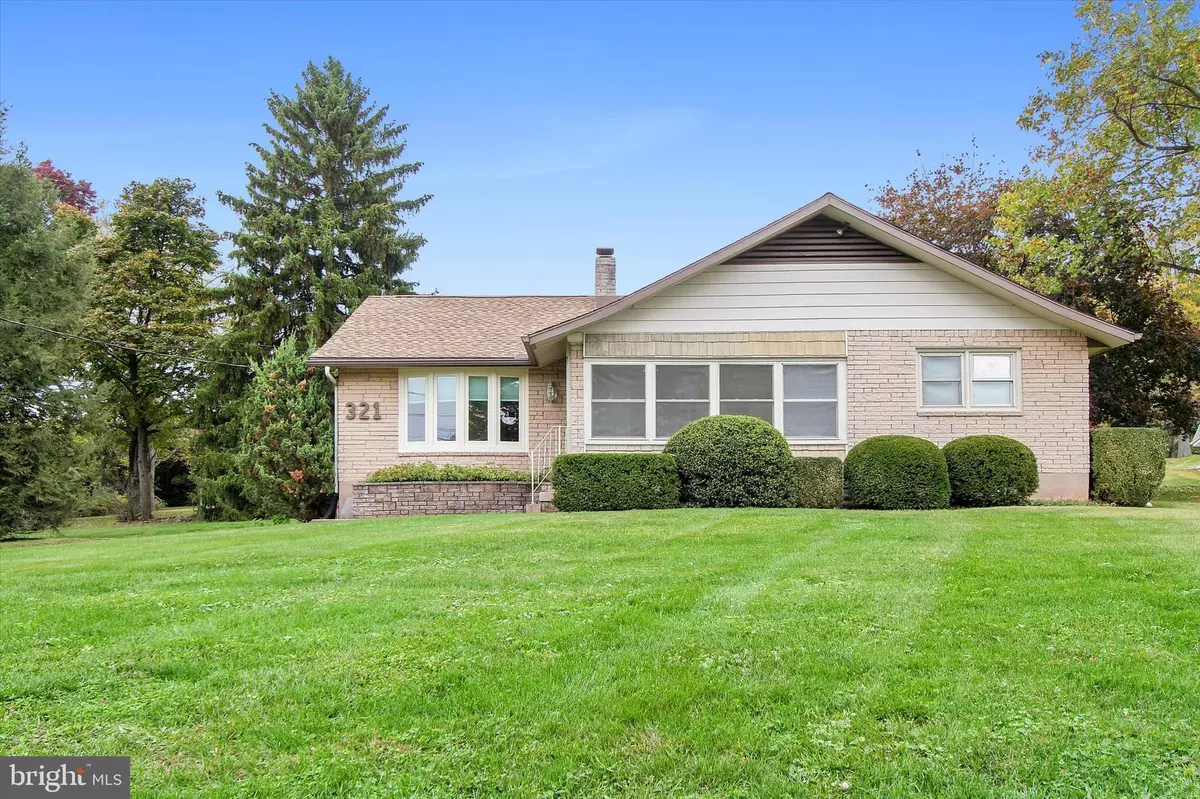$285,000
$285,000
For more information regarding the value of a property, please contact us for a free consultation.
321 VALLEY RD Etters, PA 17319
3 Beds
2 Baths
1,402 SqFt
Key Details
Sold Price $285,000
Property Type Single Family Home
Sub Type Detached
Listing Status Sold
Purchase Type For Sale
Square Footage 1,402 sqft
Price per Sqft $203
Subdivision Etters
MLS Listing ID PAYK2031558
Sold Date 11/30/22
Style Ranch/Rambler
Bedrooms 3
Full Baths 2
HOA Y/N N
Abv Grd Liv Area 1,402
Originating Board BRIGHT
Year Built 1962
Annual Tax Amount $3,417
Tax Year 2021
Lot Size 0.730 Acres
Acres 0.73
Property Description
This is a very unique ranch style home. Not your typical rancher. Located on a gently sloped .73 acre lot. Home has three bedrooms two full baths and a quarter bath (which means just a toilet.) First floor laundry. Galley style kitchen. Dining area. Living room. Trane air conditioning condenser. They were room with wood-burning fireplace. Both bathrooms have been recently updated. Seller just been $26,000 to have basement waterproofed by a professional company your dry basement. Lower level family room with wood-burning fireplace. Bar area. Storage area. Hardwood floors under the carpet on first floor. The garage is detached and built into a hill with an 836 ft.² building. Level walk-in upper floor from the rear yard. If you are a hobbyist or looking for your getaway, this building is gorgeous. TV in bathroom is the only one staying. There is a large rear room perfect for entertaining or having a little family room close to nature. Small front porch.
Location
State PA
County York
Area Fairview Twp (15227)
Zoning RESIDENTIAL
Rooms
Other Rooms Living Room, Dining Room, Kitchen, Family Room, Laundry, Storage Room
Basement Full
Main Level Bedrooms 3
Interior
Hot Water Electric
Heating Baseboard - Electric
Cooling Central A/C
Fireplaces Number 1
Heat Source Oil
Exterior
Parking Features Garage - Side Entry
Garage Spaces 3.0
Water Access N
Accessibility None
Total Parking Spaces 3
Garage Y
Building
Story 1
Foundation Block
Sewer Public Sewer
Water Public
Architectural Style Ranch/Rambler
Level or Stories 1
Additional Building Above Grade, Below Grade
New Construction N
Schools
Elementary Schools Fishing Creek
High Schools Red Land Senior
School District West Shore
Others
Senior Community No
Tax ID 27-000-QG-0077-B0-00000
Ownership Fee Simple
SqFt Source Assessor
Special Listing Condition Standard
Read Less
Want to know what your home might be worth? Contact us for a FREE valuation!

Our team is ready to help you sell your home for the highest possible price ASAP

Bought with KARLA SNYDER • Keller Williams Realty

GET MORE INFORMATION





