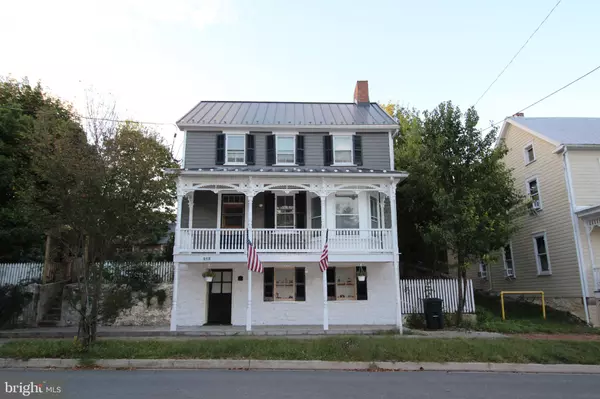$365,000
$375,000
2.7%For more information regarding the value of a property, please contact us for a free consultation.
215 W MAIN ST Sharpsburg, MD 21782
4 Beds
2 Baths
3,178 SqFt
Key Details
Sold Price $365,000
Property Type Single Family Home
Sub Type Detached
Listing Status Sold
Purchase Type For Sale
Square Footage 3,178 sqft
Price per Sqft $114
Subdivision Sharpsburg
MLS Listing ID MDWA2011102
Sold Date 12/02/22
Style Colonial
Bedrooms 4
Full Baths 2
HOA Y/N N
Abv Grd Liv Area 1,978
Originating Board BRIGHT
Year Built 1856
Annual Tax Amount $3,877
Tax Year 2022
Lot Size 0.740 Acres
Acres 0.74
Property Description
FRESHLY UPDATED OLD-WORLD BEAUTY WITH MODERN UPGRADES! Located on a double lot with large yard in the heart of Historic Downtown Sharpsburg. Recent Improvements include freshly painted exterior, new metal roof on the porch, and remodeled mud room and bedroom. Gourmet kitchen with tile floors, butcher block island with bar, gas range, industrial deep sink, and tons of accents and character like the exposed beams on the ceiling and original log accent wall. Located off the kitchen is a full updated bathroom with tile floors, pedestal sink, and tub/shower combo. Formal Dining Room with Hardwood Floors which leads to the Living Room, also with Hardwood floors. Lots of space for seating. Beautiful accents like the original Fireplace, built-in cabinets, countertop, shelving, and Bay windows. Leaving the Living Room, you ender the Foyer/Main Hall where you have access to Front Balcony, Stairs, and Basement. The Front Balcony overlooks the quaint historic Main St. A lot of originals in this home, banisters, railing, door hardware, glass, etc. Upstairs you will find 4 Bedrooms. The Owners suite is equipped with attached, nicely updated bath, furniture space, and private balcony overlooking the green space. The stairs continue to a floored attic, great for storage of seasonal and holiday decor. The Basement has connected stairs to the main level, is also has a walkout to the front patio and street front. The space is very usable, and includes separate rooms, one of which is currently an office. There is a large covered porch and patio area in the rear of the home that overlooks the yard and offers privacy and plenty of seating space. The home offer tons of storage and additional flexibility with its impressive outbuildings and flex space. One is the original summer kitchen, currently used for storage. Next we have a workshop with immense flexibility, could be woodworking, machine shop, art studio etc. It is equipped with concrete floor and 240 volt electric. Two-car garage with tool/shop space, one bay is a drive-through style. Even a chicken coup. The .74 acre lot was originally designed by a master gardener and contains many perennial flowers, ornamental trees, roses, etc. Just a few miles to numerous destinations such as the C&O Canal, Potomac River, Fine Dining, Shopping, and so much more! Cold Central AC with Heat Pump and oil back-up. Public water/sewer.
Location
State MD
County Washington
Zoning U
Rooms
Basement Connecting Stairway, Daylight, Partial, Outside Entrance, Partially Finished, Walkout Level, Windows
Interior
Interior Features Additional Stairway, Attic, Built-Ins, Ceiling Fan(s), Chair Railings, Double/Dual Staircase, Exposed Beams, Floor Plan - Traditional, Formal/Separate Dining Room, Kitchen - Gourmet, Kitchen - Island, Primary Bath(s), Stall Shower, Store/Office, Studio, Tub Shower, Wood Floors
Hot Water Electric
Heating Heat Pump - Oil BackUp
Cooling Central A/C
Flooring Ceramic Tile, Solid Hardwood
Fireplaces Number 2
Fireplaces Type Non-Functioning
Equipment Oven/Range - Gas, Dishwasher, Refrigerator, Washer/Dryer Stacked, Stainless Steel Appliances
Fireplace Y
Appliance Oven/Range - Gas, Dishwasher, Refrigerator, Washer/Dryer Stacked, Stainless Steel Appliances
Heat Source Electric, Oil
Exterior
Exterior Feature Balconies- Multiple, Patio(s), Porch(es), Roof
Parking Features Additional Storage Area
Garage Spaces 2.0
Water Access N
Roof Type Metal
Accessibility None
Porch Balconies- Multiple, Patio(s), Porch(es), Roof
Total Parking Spaces 2
Garage Y
Building
Story 3
Foundation Stone
Sewer Public Sewer
Water Public
Architectural Style Colonial
Level or Stories 3
Additional Building Above Grade, Below Grade
New Construction N
Schools
Elementary Schools Sharpsburg
Middle Schools Boonsboro
High Schools Boonsboro Sr
School District Washington County Public Schools
Others
Pets Allowed Y
Senior Community No
Tax ID 2201004077
Ownership Fee Simple
SqFt Source Assessor
Security Features Security System
Special Listing Condition Standard
Pets Allowed No Pet Restrictions
Read Less
Want to know what your home might be worth? Contact us for a FREE valuation!

Our team is ready to help you sell your home for the highest possible price ASAP

Bought with Jessica Almodovar • RE/MAX Realty Plus
GET MORE INFORMATION





