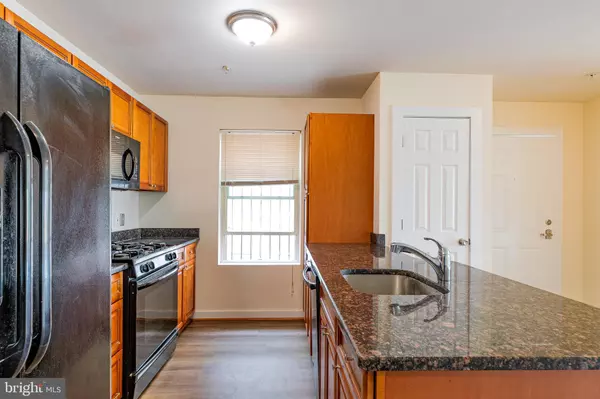$398,000
$425,000
6.4%For more information regarding the value of a property, please contact us for a free consultation.
602 N 43RD ST Philadelphia, PA 19104
6 Beds
5 Baths
3,066 SqFt
Key Details
Sold Price $398,000
Property Type Townhouse
Sub Type Interior Row/Townhouse
Listing Status Sold
Purchase Type For Sale
Square Footage 3,066 sqft
Price per Sqft $129
Subdivision Powelton Village
MLS Listing ID PAPH2140462
Sold Date 12/02/22
Style Straight Thru
Bedrooms 6
Full Baths 4
Half Baths 1
HOA Y/N N
Abv Grd Liv Area 3,066
Originating Board BRIGHT
Year Built 2015
Annual Tax Amount $862
Tax Year 2022
Lot Size 2,600 Sqft
Acres 0.06
Lot Dimensions 26.00 x 100.00
Property Description
Don't miss out on this fantastic opportunity! This stunningly large 6 Bedroom, 4.5 Bathroom home is perfect for a large family, or as the perfect investment to rent out to local college students (Drexel and UPenn). This spacious and well maintained house (7-year new) includes 2 bedrooms with en-suites, 2 bedrooms with a large bathroom on the lower level & 2 additional bedrooms and a bathroom with a dual vanity on the upper level. The open kitchen and living area is perfect for entertaining. Off the kitchen is access to the spacious, low maintenance backyard, perfect for a tiki bar or fire pit! Avoid the hassle of trying to find parking on the street with your own 4-car driveway. You'll find you're just a hop, skip & a jump (or an Uber) away from all that Philadelphia has to offer including world class dining, entertainment, shopping, parks, and much more. This house also has 3 years remaining on the property tax abatement.
Location
State PA
County Philadelphia
Area 19104 (19104)
Zoning RSA3
Rooms
Basement Full
Main Level Bedrooms 1
Interior
Interior Features Combination Dining/Living, Combination Kitchen/Dining, Entry Level Bedroom, Kitchen - Island, Primary Bath(s), Wood Floors
Hot Water Natural Gas
Heating Forced Air
Cooling Central A/C
Equipment Stove, Microwave, Refrigerator
Appliance Stove, Microwave, Refrigerator
Heat Source Natural Gas
Laundry Has Laundry
Exterior
Garage Spaces 4.0
Water Access N
Accessibility None
Total Parking Spaces 4
Garage N
Building
Story 3
Foundation Concrete Perimeter
Sewer Public Sewer
Water Public
Architectural Style Straight Thru
Level or Stories 3
Additional Building Above Grade, Below Grade
New Construction N
Schools
School District The School District Of Philadelphia
Others
Senior Community No
Tax ID 061283400
Ownership Fee Simple
SqFt Source Assessor
Acceptable Financing Cash, Conventional, FHA, VA
Listing Terms Cash, Conventional, FHA, VA
Financing Cash,Conventional,FHA,VA
Special Listing Condition Standard
Read Less
Want to know what your home might be worth? Contact us for a FREE valuation!

Our team is ready to help you sell your home for the highest possible price ASAP

Bought with Timothy Williams • Realty One Group Restore - Conshohocken
GET MORE INFORMATION





