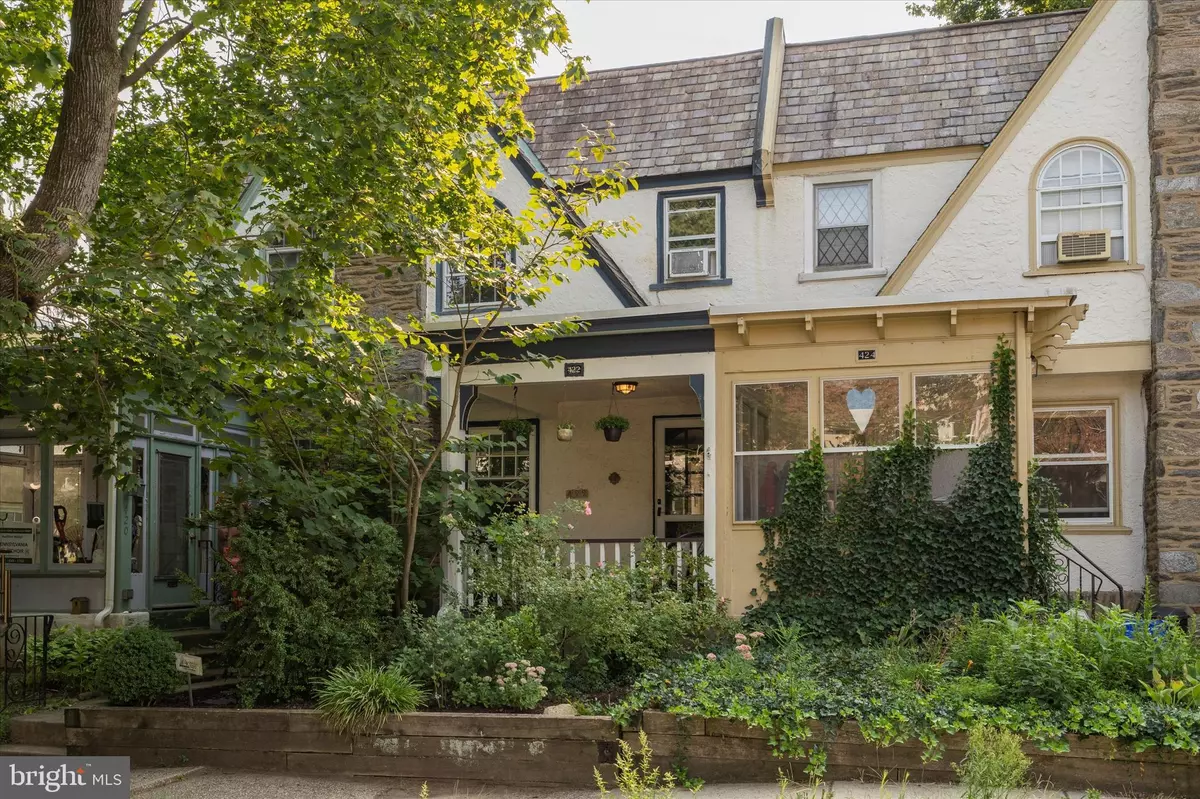$357,500
$362,500
1.4%For more information regarding the value of a property, please contact us for a free consultation.
422 W DURHAM ST Philadelphia, PA 19119
3 Beds
1 Bath
1,090 SqFt
Key Details
Sold Price $357,500
Property Type Townhouse
Sub Type Interior Row/Townhouse
Listing Status Sold
Purchase Type For Sale
Square Footage 1,090 sqft
Price per Sqft $327
Subdivision Mt Airy (West)
MLS Listing ID PAPH2161028
Sold Date 12/01/22
Style Straight Thru
Bedrooms 3
Full Baths 1
HOA Y/N N
Abv Grd Liv Area 1,090
Originating Board BRIGHT
Year Built 1925
Annual Tax Amount $4,721
Tax Year 2022
Lot Size 1,304 Sqft
Acres 0.03
Lot Dimensions 16.00 x 81.00
Property Sub-Type Interior Row/Townhouse
Property Description
OPEN HOUSE THIS SUNDAY 11-12:30! 422 W Durham Street, situated in the heart of West Mt. Airy on a quiet tree-lined street, is a move-in-ready house that will check all your boxes. Boasting a covered front porch, wood-burning fireplace, a private back deck, and a proper garage with an electric door opener, this quintessential West Mt Airy home is full of amenities and classic charm! The front garden has beautiful plantings set in a raised bed, providing space to satisfy your green thumb. Inside the house, you will find original hardwood floors, charming wood moulding details, and beautiful natural light tumbling in from the glass doors to the deck. The living room has a cozy keystone fireplace and is open to the dining area, perfect for the flow of entertaining. The dining room has room for a 6-seater dining set, a coat closet, and a corner cabinet perfect for displaying and storing serve ware. The back deck, just updated with all new planking, is a private oasis for all of the seasons. The kitchen wall has been opened up to the dining room making the space feel bigger and brighter; offering plenty of storage and prep space. The kitchen is equipped with a fridge, gas stove, dishwasher, and a true rarity in Mt. Airy row homes—a deep food pantry! Upstairs, you will find three bedrooms, all with beautiful large windows, hardwood floors, ceiling fans, and natural light. The front room is the largest of the bedrooms with a full-sized closet and seating nook. The hall bathroom has a classic Mt. Airy cast iron tub and tiled shower, vanity with under sink storage, a medicine cabinet, and a lovely skylight lighting the room all day long. There is a deep linen closet outside in the hallway for all your towels, sheets, and extra toiletries. For those looking for a bit more space, the basement has been painted and sealed providing extra storage, flex space, and a laundry area. With an entrance directly from the house into the garage, 422 W Durham truly provides ease of living. This location is pleasantly tucked away without sacrificing foot access to the neighborhood amenities, and it is only a quick 10-minute walk to the Carpenter Lane Septa train station, the Weavers Way Co-op, and entrance points into the Wissahickon Park. Don't pass this one up!
Location
State PA
County Philadelphia
Area 19119 (19119)
Zoning RSA5
Rooms
Basement Garage Access, Poured Concrete, Rear Entrance, Walkout Level
Interior
Interior Features Built-Ins, Kitchen - Galley, Skylight(s)
Hot Water Natural Gas
Heating Hot Water
Cooling Window Unit(s), Ceiling Fan(s)
Fireplaces Number 1
Fireplaces Type Wood, Stone
Equipment Dishwasher, Refrigerator, Stove, Washer, Dryer
Fireplace Y
Appliance Dishwasher, Refrigerator, Stove, Washer, Dryer
Heat Source Natural Gas
Laundry Basement
Exterior
Exterior Feature Deck(s), Porch(es)
Parking Features Additional Storage Area, Basement Garage, Built In, Covered Parking, Garage - Rear Entry, Garage Door Opener, Inside Access
Garage Spaces 2.0
Water Access N
Accessibility None
Porch Deck(s), Porch(es)
Attached Garage 1
Total Parking Spaces 2
Garage Y
Building
Story 2
Foundation Stone
Sewer Public Sewer
Water Public
Architectural Style Straight Thru
Level or Stories 2
Additional Building Above Grade, Below Grade
New Construction N
Schools
School District The School District Of Philadelphia
Others
Senior Community No
Tax ID 092020900
Ownership Fee Simple
SqFt Source Assessor
Security Features Electric Alarm
Special Listing Condition Standard
Read Less
Want to know what your home might be worth? Contact us for a FREE valuation!

Our team is ready to help you sell your home for the highest possible price ASAP

Bought with Nanci Fitzgerald • Elfant Wissahickon-Chestnut Hill
GET MORE INFORMATION





