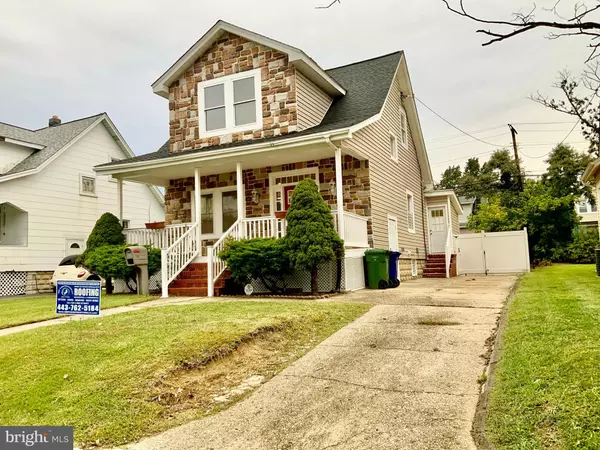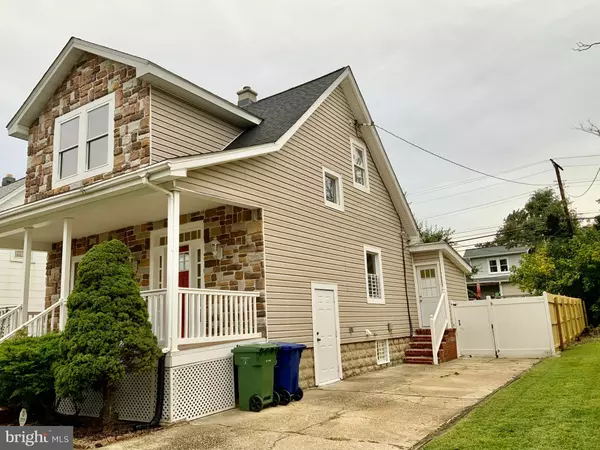$290,000
$290,000
For more information regarding the value of a property, please contact us for a free consultation.
2904 KILDAIRE DR Baltimore, MD 21234
3 Beds
2 Baths
1,008 SqFt
Key Details
Sold Price $290,000
Property Type Single Family Home
Sub Type Detached
Listing Status Sold
Purchase Type For Sale
Square Footage 1,008 sqft
Price per Sqft $287
Subdivision Parkville
MLS Listing ID MDBA2062814
Sold Date 11/30/22
Style Traditional
Bedrooms 3
Full Baths 2
HOA Y/N N
Abv Grd Liv Area 1,008
Originating Board BRIGHT
Year Built 1925
Annual Tax Amount $3,167
Tax Year 2022
Lot Size 5,688 Sqft
Acres 0.13
Lot Dimensions 47.5 x 120
Property Sub-Type Detached
Property Description
Beautiful home offered by long-term owner. House has been completely remodeled during the last several years. New roof installed Sept 2022! One of the few properties in the neighborhood with CENTRAL AIR. Gourmet kitchen with breakfast bar, high-end cabinets, stainless appliances. Huge dining and living rooms. FIRST-FLOOR full bath and office . Wood floors in LR and DR. Brazilian hardwoods installed in bedrooms, hallway, and stairway to 2nd floor. Tray ceilings in front and rear bedrooms. Ceramic tile baths. Spacious front porch. Sprawling fenced rear yard. Spacious unfinished basement. Relax in huge front porch! Don't miss it!
Location
State MD
County Baltimore City
Zoning R-3
Rooms
Other Rooms Living Room, Dining Room, Bedroom 2, Bedroom 3, Kitchen, Den, Bedroom 1, Laundry, Full Bath
Basement Connecting Stairway, Interior Access, Outside Entrance, Side Entrance
Interior
Interior Features Attic, Floor Plan - Traditional, Kitchen - Eat-In, Kitchen - Gourmet, Pantry, Recessed Lighting
Hot Water Natural Gas
Heating Forced Air
Cooling Central A/C, Ceiling Fan(s)
Flooring Ceramic Tile, Hardwood
Equipment Stainless Steel Appliances, Washer - Front Loading, Dryer - Front Loading, Stove, Refrigerator, Dishwasher
Furnishings No
Fireplace N
Window Features Replacement,Screens
Appliance Stainless Steel Appliances, Washer - Front Loading, Dryer - Front Loading, Stove, Refrigerator, Dishwasher
Heat Source Natural Gas
Exterior
Exterior Feature Porch(es)
Garage Spaces 2.0
Fence Rear, Vinyl, Wood
Water Access N
Roof Type Asbestos Shingle
Accessibility None
Porch Porch(es)
Total Parking Spaces 2
Garage N
Building
Lot Description Rear Yard
Story 3
Foundation Other
Sewer Public Sewer
Water Public
Architectural Style Traditional
Level or Stories 3
Additional Building Above Grade, Below Grade
Structure Type High,Dry Wall,Plaster Walls
New Construction N
Schools
School District Baltimore City Public Schools
Others
Pets Allowed N
Senior Community No
Tax ID 0327355482B013
Ownership Fee Simple
SqFt Source Assessor
Acceptable Financing Conventional, FHA, Cash
Listing Terms Conventional, FHA, Cash
Financing Conventional,FHA,Cash
Special Listing Condition Standard
Read Less
Want to know what your home might be worth? Contact us for a FREE valuation!

Our team is ready to help you sell your home for the highest possible price ASAP

Bought with Charly Johnson • Keller Williams Realty Centre
GET MORE INFORMATION




