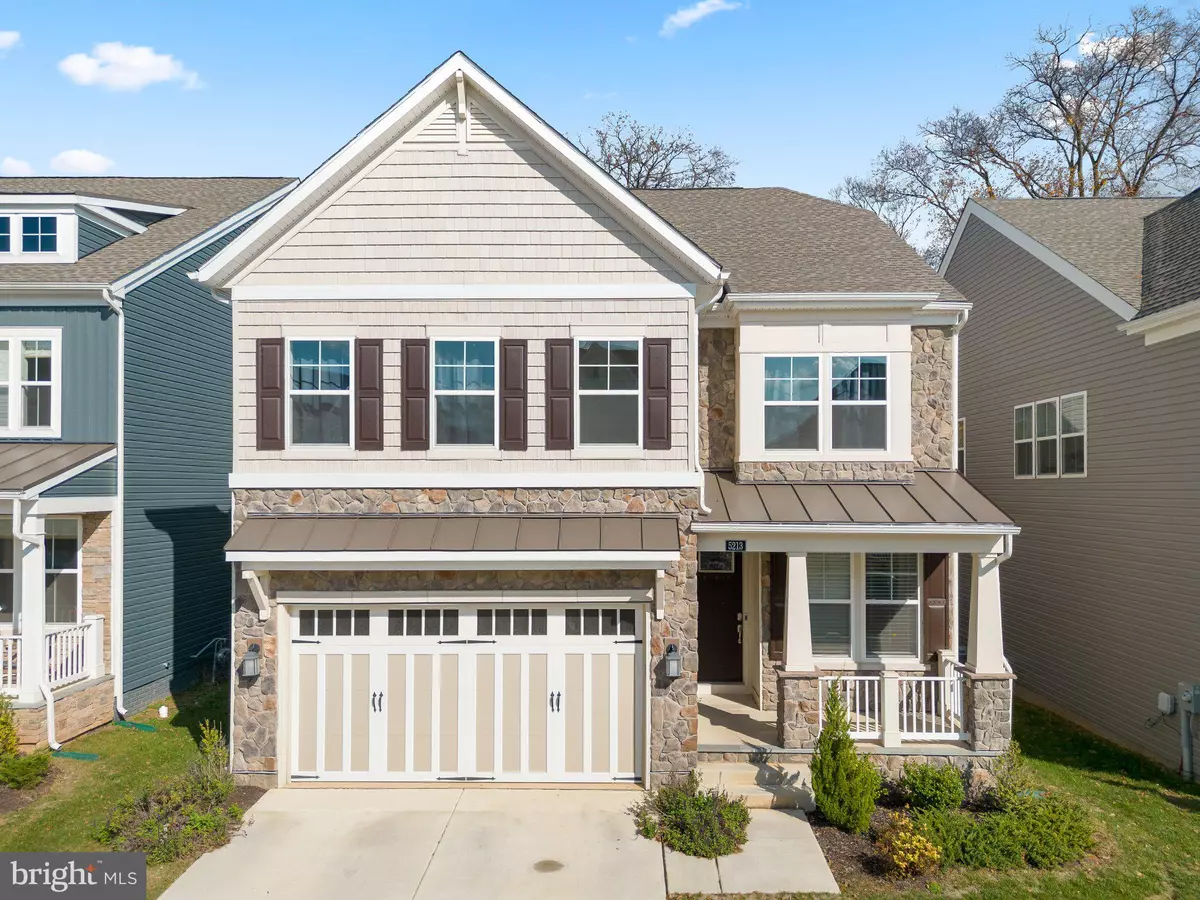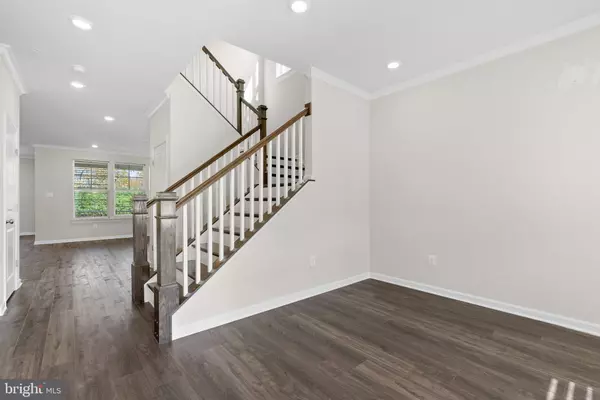$674,500
$669,500
0.7%For more information regarding the value of a property, please contact us for a free consultation.
5213 CONTINENTAL DR Frederick, MD 21703
5 Beds
5 Baths
3,756 SqFt
Key Details
Sold Price $674,500
Property Type Single Family Home
Sub Type Detached
Listing Status Sold
Purchase Type For Sale
Square Footage 3,756 sqft
Price per Sqft $179
Subdivision Westview South
MLS Listing ID MDFR2027748
Sold Date 11/30/22
Style Colonial
Bedrooms 5
Full Baths 4
Half Baths 1
HOA Fees $90/mo
HOA Y/N Y
Abv Grd Liv Area 3,006
Originating Board BRIGHT
Year Built 2021
Annual Tax Amount $6,301
Tax Year 2022
Lot Size 4,631 Sqft
Acres 0.11
Property Description
Open concept living at its finest! This beautiful home boasts 3 finished levels of living space. 5 full bedrooms, 4 full baths and 1 half bath gives you plenty of space to accommodate your family's needs while having the option to spread out at the same time. Gourmet kitchen has SS appliances, an expansive island and tons of cabinetry. Kitchen opens to family room with gas fireplace and flows into the morning room with exit to covered back deck. So many amenities come with living in this neighborhood. Community pool, fitness center and playground to name a few. Great location close to shopping, restaurants and interstates for easy commuting.
Professional photos have been scheduled and will upload immediately once available.
Location
State MD
County Frederick
Zoning R- RESIDENTIAL
Rooms
Other Rooms Primary Bedroom, Sitting Room, Bedroom 2, Bedroom 3, Bedroom 5, Kitchen, Family Room, Den, Breakfast Room, Laundry, Recreation Room, Bathroom 1, Full Bath, Half Bath
Basement Improved, Interior Access, Outside Entrance, Partially Finished, Walkout Stairs, Windows
Interior
Interior Features Butlers Pantry, Crown Moldings, Family Room Off Kitchen, Kitchen - Gourmet, Kitchen - Island, Primary Bath(s), Recessed Lighting, Upgraded Countertops, Walk-in Closet(s), Wood Floors
Hot Water Electric
Cooling Central A/C, Energy Star Cooling System, Programmable Thermostat
Flooring Ceramic Tile, Carpet, Wood
Fireplaces Number 1
Fireplaces Type Fireplace - Glass Doors, Gas/Propane, Mantel(s)
Equipment Built-In Microwave, Dishwasher, Disposal, Oven/Range - Gas, Refrigerator, Stainless Steel Appliances
Furnishings No
Fireplace Y
Window Features Double Pane,Energy Efficient,Low-E
Appliance Built-In Microwave, Dishwasher, Disposal, Oven/Range - Gas, Refrigerator, Stainless Steel Appliances
Heat Source Natural Gas
Laundry Upper Floor
Exterior
Parking Features Garage - Front Entry
Garage Spaces 2.0
Amenities Available Community Center, Fitness Center, Jog/Walk Path, Pool - Outdoor, Tot Lots/Playground
Water Access N
Roof Type Architectural Shingle
Accessibility None
Attached Garage 2
Total Parking Spaces 2
Garage Y
Building
Lot Description Backs to Trees
Story 3
Foundation Other
Sewer Public Sewer
Water Public
Architectural Style Colonial
Level or Stories 3
Additional Building Above Grade, Below Grade
New Construction N
Schools
Elementary Schools Tuscarora
Middle Schools Crestwood
High Schools Tuscarora
School District Frederick County Public Schools
Others
HOA Fee Include Lawn Maintenance,Snow Removal,Trash
Senior Community No
Tax ID 1101595659
Ownership Fee Simple
SqFt Source Assessor
Acceptable Financing Conventional, FHA, VA, Cash
Horse Property N
Listing Terms Conventional, FHA, VA, Cash
Financing Conventional,FHA,VA,Cash
Special Listing Condition Standard
Read Less
Want to know what your home might be worth? Contact us for a FREE valuation!

Our team is ready to help you sell your home for the highest possible price ASAP

Bought with John P. R. Lee • RE/MAX Success

GET MORE INFORMATION





