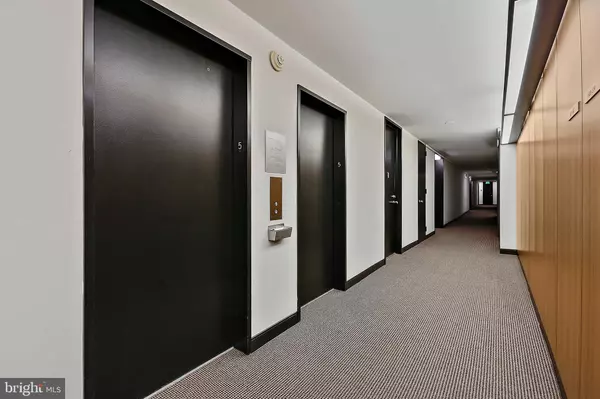$160,000
$175,000
8.6%For more information regarding the value of a property, please contact us for a free consultation.
4000 N CHARLES ST #510 Baltimore, MD 21218
2 Beds
2 Baths
1,189 SqFt
Key Details
Sold Price $160,000
Property Type Condo
Sub Type Condo/Co-op
Listing Status Sold
Purchase Type For Sale
Square Footage 1,189 sqft
Price per Sqft $134
Subdivision Tuscany-Canterbury
MLS Listing ID MDBA2058568
Sold Date 12/01/22
Style Other
Bedrooms 2
Full Baths 2
Condo Fees $1,094/mo
HOA Y/N N
Abv Grd Liv Area 1,189
Originating Board BRIGHT
Year Built 1964
Annual Tax Amount $4,633
Tax Year 2022
Property Description
Own a piece of history at a price that allows you to make it your own. This two bedroom, two bathroom condo in Highfield House, the iconic 1964 Mies Van Der Rohe masterpiece, is ready for it's next visionary owner. Be inspired! With its' classic streamlined Mid-Mod aesthetic, the walls of windows have lovely skyline views both day and night. Many original details remain including the parquet floors and pocket door. This estate sale is being sold "as is" but the home has been updated to include a more contemporary kitchen and custom cabinetry in the hall closets to maximize storage. The floor plan lends itself to adding a stacked washer / dryer to the hall bath. Parking available for an additional ninety dollars per month. The estate will pay the remaining balance of the special assessment at closing. Highfield House is a full-service building conveniently located near Johns Hopkins University Homewood campus and the JHU shuttle stop to the medical campus, Union Memorial Hospital, Baltimore Museum of Art, the Waverly farmers market, shops, restaurants, cafes and more. Easy access to Penn Station. Highfield House does not allow pets. Listed on the National Register of Historic Landmark Building and a true gem in Baltimore's skyline. Price reflects need for updates.
Location
State MD
County Baltimore City
Zoning R-9
Rooms
Main Level Bedrooms 2
Interior
Interior Features Combination Dining/Living, Entry Level Bedroom, Kitchen - Gourmet, Wood Floors
Hot Water Natural Gas
Heating Convector
Cooling Convector
Flooring Wood
Heat Source Natural Gas
Exterior
Parking Features Covered Parking
Garage Spaces 1.0
Amenities Available Common Grounds, Concierge, Elevator, Exercise Room, Laundry Facilities, Meeting Room, Party Room, Pool - Outdoor, Swimming Pool
Water Access N
Accessibility None
Total Parking Spaces 1
Garage Y
Building
Story 1
Unit Features Hi-Rise 9+ Floors
Sewer Public Sewer
Water Public
Architectural Style Other
Level or Stories 1
Additional Building Above Grade, Below Grade
New Construction N
Schools
School District Baltimore City Public Schools
Others
Pets Allowed N
HOA Fee Include All Ground Fee,Common Area Maintenance,Custodial Services Maintenance,Ext Bldg Maint,Management,Pool(s),Reserve Funds,Snow Removal,Trash
Senior Community No
Tax ID 0312013695B118
Ownership Condominium
Special Listing Condition Standard
Read Less
Want to know what your home might be worth? Contact us for a FREE valuation!

Our team is ready to help you sell your home for the highest possible price ASAP

Bought with Jeffrey A Nelson • Berkshire Hathaway HomeServices PenFed Realty

GET MORE INFORMATION





