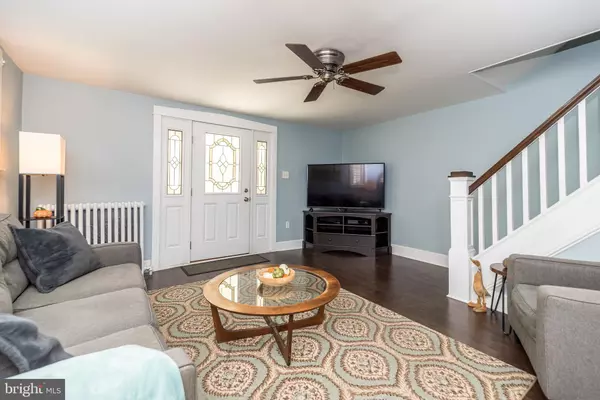$288,000
$275,000
4.7%For more information regarding the value of a property, please contact us for a free consultation.
328 EDGE HILL RD Glenside, PA 19038
3 Beds
1 Bath
1,292 SqFt
Key Details
Sold Price $288,000
Property Type Single Family Home
Sub Type Twin/Semi-Detached
Listing Status Sold
Purchase Type For Sale
Square Footage 1,292 sqft
Price per Sqft $222
Subdivision Glenside
MLS Listing ID PAMC2056004
Sold Date 12/05/22
Style Colonial
Bedrooms 3
Full Baths 1
HOA Y/N N
Abv Grd Liv Area 1,292
Originating Board BRIGHT
Year Built 1925
Annual Tax Amount $3,944
Tax Year 2022
Lot Size 3,619 Sqft
Acres 0.08
Lot Dimensions 25.00 x 0.00
Property Description
This inviting well maintained 3 bedroom twin home with off-street parking is situated within walking distance to the Ardsley Train Station, Penbryn Park and Pool, Joe's Food Market and close to nearby Arcadia University. A welcoming front porch with attractive stone wall enhances its curb appeal and provides an ideal place for relaxing and enjoying the scenery. An attractive front door leads you into an open concept floor plan providing sensational flow for family gatherings or entertaining. The cozy living room features newer Pergo Outlast Plus Premium flooring that flows seamlessly into a sunny, spacious dining room accented with an arched alcove and wall sconces, just perfect for hosting holiday dinners or those special occasions. For casual meals with the family, a bright sunlit eat-in kitchen offers plenty of wood cabinets, gas cooking and new GE high efficiency dishwasher. There is direct access from the kitchen to the rear deck overlooking an awesome back yard where you can enjoy your morning coffee or grill out with friends. Travel up a newly refinished stairway to the second floor where you’ll discover an updated bathroom with new marble flooring, new toilet and vanity with heated mirror. New carpets have been installed in the hallway and 2 of the bedrooms. The main bedroom has a new ceiling fan, newly installed Premium Pergo flooring and a convenient pocket door leading into a walk-in closet with custom wood shelving. Walk-up steps take you to a large attic providing an abundance of storage. Offering tons of potential, the spacious unfinished basement with a new glass block window has a laundry area with washer and dryer included, workshop, and ample space for a gym, home office or more storage. A rear door exits to a small patio and secluded side yard that is bordered with beautiful Leyland Cypress trees and some new fencing with a new shed for storing yard and gardening equipment. The interior of this home has been tastefully painted adding to its special warmth and appeal with replacement windows throughout the home allowing for plenty of natural light. Additional Noteworthy Improvements include a newer built-in 24K BTU Air conditioner that will cool the entire first floor, new concrete front porch patio, new front walkway and a newly installed side walkway leading to the new rear patio. This delightful very affordable home is conveniently located near Rt 309, PA Turnpike and public transportation and not far from quaint Keswick Village with its Theatre, shopping and trendy eateries. Move right in just in time to celebrate the holidays.
Offers are due by Tuesday, Nov. 1 at 10:00 AM with a response date of Nov. 2. Seller prefers a quick settlement if possible.
Location
State PA
County Montgomery
Area Abington Twp (10630)
Zoning RESIDENTIAL
Rooms
Other Rooms Living Room, Dining Room, Primary Bedroom, Bedroom 2, Bedroom 3, Kitchen, Basement, Bathroom 1
Basement Full, Unfinished
Interior
Interior Features Attic, Carpet, Ceiling Fan(s), Kitchen - Eat-In, Wood Floors, Tub Shower, Formal/Separate Dining Room
Hot Water Natural Gas
Heating Hot Water
Cooling Wall Unit
Flooring Wood, Luxury Vinyl Tile, Marble, Carpet
Equipment Built-In Microwave, Built-In Range, Dishwasher, Oven/Range - Gas, Refrigerator, Washer, Dryer
Fireplace N
Window Features Replacement
Appliance Built-In Microwave, Built-In Range, Dishwasher, Oven/Range - Gas, Refrigerator, Washer, Dryer
Heat Source Natural Gas
Laundry Basement
Exterior
Exterior Feature Deck(s), Porch(es)
Garage Spaces 3.0
Water Access N
Roof Type Shingle
Accessibility None
Porch Deck(s), Porch(es)
Total Parking Spaces 3
Garage N
Building
Story 2
Foundation Stone
Sewer Public Sewer
Water Public
Architectural Style Colonial
Level or Stories 2
Additional Building Above Grade, Below Grade
New Construction N
Schools
High Schools Abington
School District Abington
Others
Senior Community No
Tax ID 30-00-15160-002
Ownership Fee Simple
SqFt Source Assessor
Special Listing Condition Standard
Read Less
Want to know what your home might be worth? Contact us for a FREE valuation!

Our team is ready to help you sell your home for the highest possible price ASAP

Bought with Solon K Alpohoritis • Keller Williams Philadelphia

GET MORE INFORMATION





