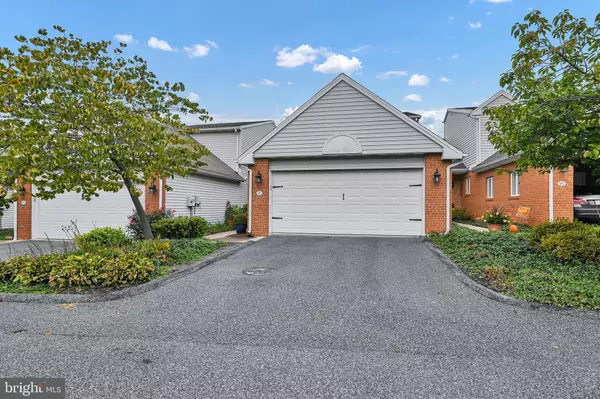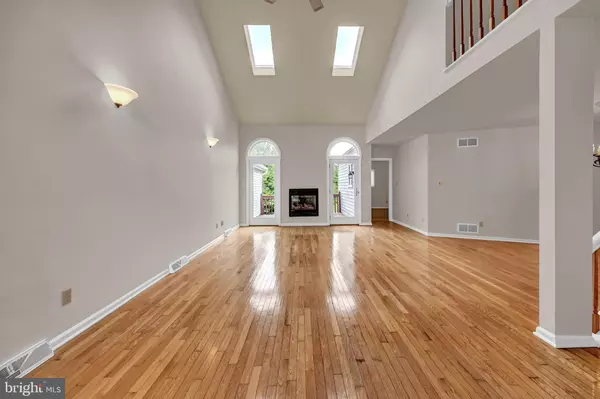$289,900
$289,900
For more information regarding the value of a property, please contact us for a free consultation.
383 TRI HILL RD #10 York, PA 17403
3 Beds
4 Baths
3,005 SqFt
Key Details
Sold Price $289,900
Property Type Condo
Sub Type Condo/Co-op
Listing Status Sold
Purchase Type For Sale
Square Footage 3,005 sqft
Price per Sqft $96
Subdivision Randolph Park Commons
MLS Listing ID PAYK2030776
Sold Date 11/18/22
Style Colonial,Contemporary
Bedrooms 3
Full Baths 3
Half Baths 1
Condo Fees $250/mo
HOA Y/N N
Abv Grd Liv Area 2,005
Originating Board BRIGHT
Year Built 1990
Annual Tax Amount $6,069
Tax Year 2021
Property Description
LOCATION LOCATION LOCATION!!!! Commuter Alert! Very Convenient access to I-83 & major highways * Close to York Hospital, Wellspan Apple Hill, York College, shopping, entertainment, restaurants * Popular neighborhood in York Suburban School District * One floor living at its finest with plenty of room for guests on the upper & lower levels * Main level primary bedroom with a walk-in closet and second closet includes the en suite full bath with a walk-in shower with a seat, double sinks & linen closet * Main level laundry with washer & electric dryer included (gas hook-up also available) * Main level garage * Main level deck with beautiful view of green, open space and gardens * Open and spacious main level great room and dining area allow for the perfect place to entertain * Beautiful wood floors and cathedral ceilings with skylights * Very spacious kitchen is equipped with a 5-burner gas range, built-in dishwasher & microwave, refrigerator with an ice maker, pantry cabinets and room for an island or table * The loft on the upper level which overlooks the great room, is the perfect spot for your home office, library, den or exercise room and includes a walk-in closet * Guest bedroom and full bath complete this level * The walk-out lower level is home to the third bedroom and third full bath as well as the spacious family/game room with sliding door to the deck and large storage area, work or craft room * Looking for exterior, maintenance free living, this is it. You won't be shoveling snow this winter!
Location
State PA
County York
Area Spring Garden Twp (15248)
Zoning APARTMENT/OFFICE
Direction South
Rooms
Other Rooms Dining Room, Primary Bedroom, Bedroom 3, Kitchen, Family Room, Foyer, Bedroom 1, Great Room, Loft, Storage Room, Bathroom 1, Bathroom 3, Primary Bathroom, Half Bath
Basement Walkout Level, Windows, Daylight, Full, Fully Finished, Heated
Main Level Bedrooms 1
Interior
Interior Features Carpet, Ceiling Fan(s), Central Vacuum, Dining Area, Entry Level Bedroom, Floor Plan - Open, Primary Bath(s), Stall Shower, Walk-in Closet(s), Window Treatments, Wood Floors, Combination Dining/Living, Kitchen - Eat-In, Kitchen - Table Space, Recessed Lighting, Skylight(s), Tub Shower
Hot Water Natural Gas
Heating Forced Air
Cooling Central A/C
Flooring Carpet, Ceramic Tile, Hardwood, Vinyl
Fireplaces Number 1
Fireplaces Type Gas/Propane
Equipment Dishwasher, Refrigerator, Washer, Built-In Microwave, Dryer - Electric, Oven/Range - Gas
Fireplace Y
Appliance Dishwasher, Refrigerator, Washer, Built-In Microwave, Dryer - Electric, Oven/Range - Gas
Heat Source Natural Gas
Laundry Main Floor
Exterior
Exterior Feature Deck(s), Patio(s)
Parking Features Garage - Front Entry, Garage Door Opener, Inside Access
Garage Spaces 2.0
Amenities Available None
Water Access N
Roof Type Architectural Shingle
Accessibility None
Porch Deck(s), Patio(s)
Attached Garage 2
Total Parking Spaces 2
Garage Y
Building
Story 2
Sewer Public Sewer
Water Public
Architectural Style Colonial, Contemporary
Level or Stories 2
Additional Building Above Grade, Below Grade
New Construction N
Schools
Elementary Schools Valley View
Middle Schools York Suburban
High Schools York Suburban
School District York Suburban
Others
Pets Allowed Y
HOA Fee Include Common Area Maintenance,Ext Bldg Maint,Lawn Maintenance,Management,Snow Removal
Senior Community No
Tax ID 48-000-22-0147-00-C0010
Ownership Condominium
Acceptable Financing Conventional, FHA, Cash
Listing Terms Conventional, FHA, Cash
Financing Conventional,FHA,Cash
Special Listing Condition Standard
Pets Allowed Cats OK, Dogs OK
Read Less
Want to know what your home might be worth? Contact us for a FREE valuation!

Our team is ready to help you sell your home for the highest possible price ASAP

Bought with Judy A Henry • Berkshire Hathaway HomeServices Homesale Realty

GET MORE INFORMATION





