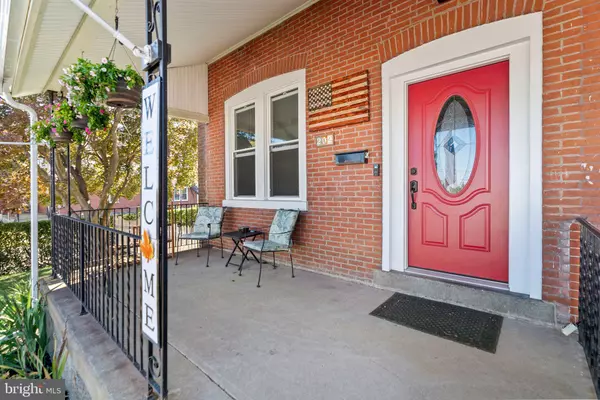$242,000
$239,000
1.3%For more information regarding the value of a property, please contact us for a free consultation.
202 NORTH DIAMOND Clifton Heights, PA 19018
4 Beds
2 Baths
1,368 SqFt
Key Details
Sold Price $242,000
Property Type Single Family Home
Sub Type Twin/Semi-Detached
Listing Status Sold
Purchase Type For Sale
Square Footage 1,368 sqft
Price per Sqft $176
Subdivision None Available
MLS Listing ID PADE2035580
Sold Date 11/21/22
Style Colonial
Bedrooms 4
Full Baths 1
Half Baths 1
HOA Y/N N
Abv Grd Liv Area 1,368
Originating Board BRIGHT
Year Built 1940
Annual Tax Amount $4,885
Tax Year 2021
Lot Size 4,791 Sqft
Acres 0.11
Lot Dimensions 40.00 x 100.00
Property Description
Amazing Location!!! This Immaculately Maintained CORNER Twin sits on one of the Largest and most beautiful lots in the neighborhood - Located on a Cul-de-Sac Street across from a small Park, it is a truly ideal setting for Children and Pets. Pride of Ownership Shows Throughout and you'll love the fact that your New Home comes with a NEW ROOF (installed 2021) with transferable warranty. Main Level Features everything you need for a Convenient Lifestyle- Living Room, Dining Room, Kitchen, Powder Room, and Mud Room with Washer and Dryer. The Large Kitchen Features: Recessed Lighting, Stone Tile Flooring, Granite Counters, Stainless Steel appliances and leads right to the Mud Room with access to the Side Patio and amazing Fenced in Yard. Upstairs you'll find a Newly Re-modelled Full Bathroom, 3 Nice Sized Bedrooms plus a smaller 4th Bedroom/Bonus Room which could be perfect for a Home Office as well. Large Lower Level Basement Provides Tons of Storage and could be finished down the Road. Home also comes with a Storage Shed in back Yard. Much of the Home has been Freshly Painted plus newer Carpeting. Nothing to do but Move in and Enjoy Quiet nights on the Front Porch or Back Patio and all that this Lovely home has to Offer. Upper Darby School District and Conveniently located with easy access to Philly, Airport and Public Transportation. Make your appointment today!
Location
State PA
County Delaware
Area Clifton Heights Boro (10410)
Zoning RES
Rooms
Other Rooms Living Room, Dining Room, Primary Bedroom, Bedroom 2, Bedroom 3, Kitchen, Basement, Bedroom 1, Laundry, Attic, Bonus Room, Full Bath, Half Bath
Basement Full
Interior
Interior Features Kitchen - Eat-In
Hot Water Electric
Heating Forced Air
Cooling None
Flooring Fully Carpeted, Tile/Brick
Equipment Built-In Range, Dishwasher
Fireplace N
Window Features Replacement
Appliance Built-In Range, Dishwasher
Heat Source Oil
Laundry Main Floor
Exterior
Exterior Feature Porch(es)
Water Access N
Roof Type Flat,Shingle
Accessibility None
Porch Porch(es)
Garage N
Building
Lot Description Corner, Level, Rear Yard, SideYard(s)
Story 2
Foundation Stone
Sewer Public Sewer
Water Public
Architectural Style Colonial
Level or Stories 2
Additional Building Above Grade, Below Grade
New Construction N
Schools
Elementary Schools Westbrook Park
Middle Schools Drexel Hill
High Schools Upper Darby Senior
School District Upper Darby
Others
Senior Community No
Tax ID 10-00-01052-00
Ownership Fee Simple
SqFt Source Estimated
Acceptable Financing Conventional, FHA 203(b)
Listing Terms Conventional, FHA 203(b)
Financing Conventional,FHA 203(b)
Special Listing Condition Standard
Read Less
Want to know what your home might be worth? Contact us for a FREE valuation!

Our team is ready to help you sell your home for the highest possible price ASAP

Bought with Jere A Young Jr. • 2% Real Estate Group
GET MORE INFORMATION





