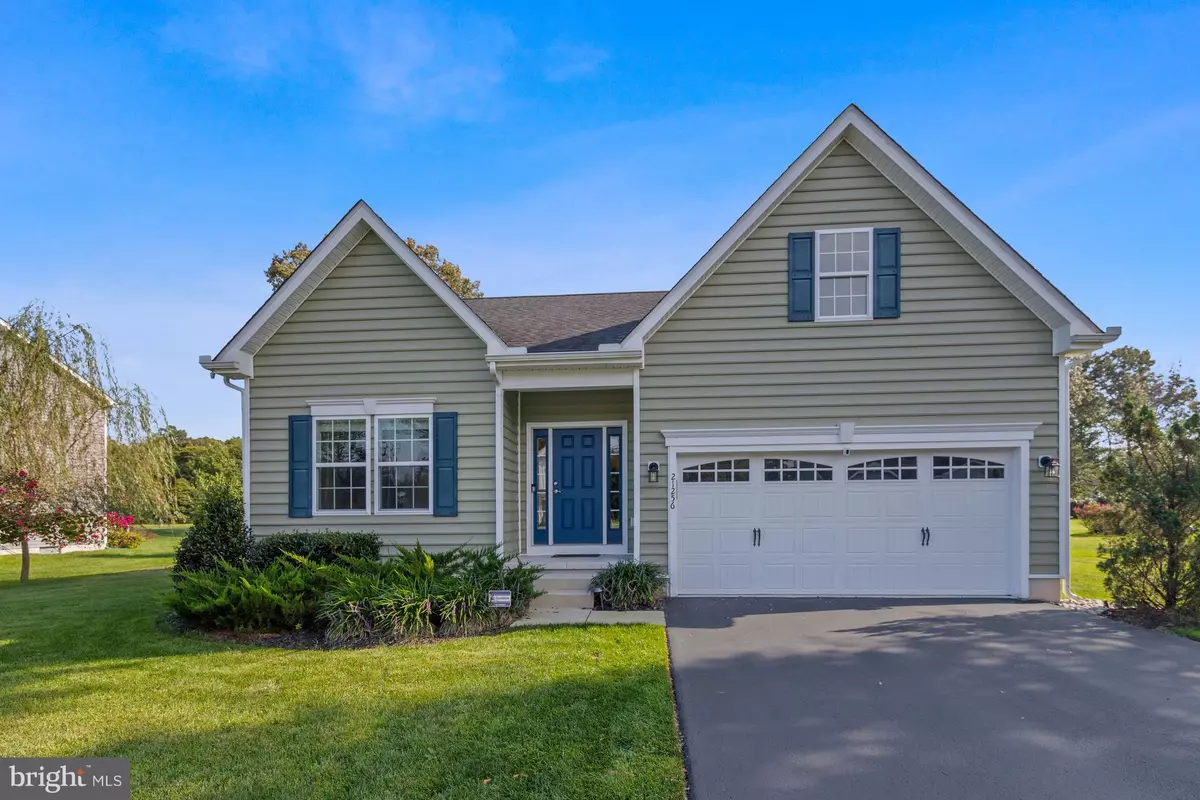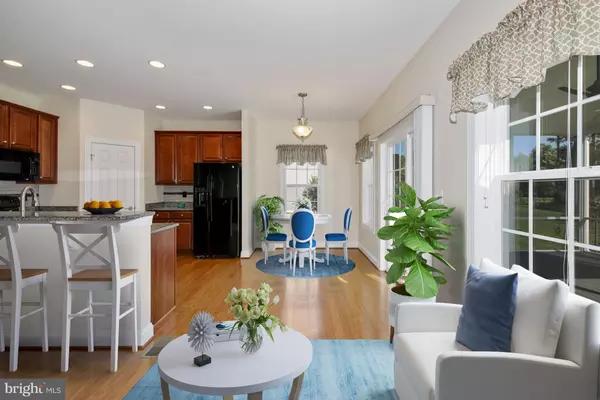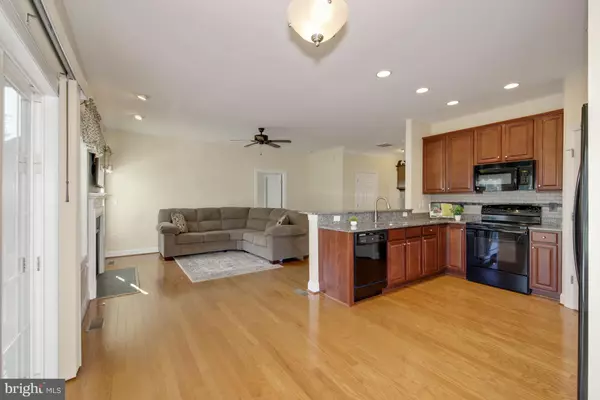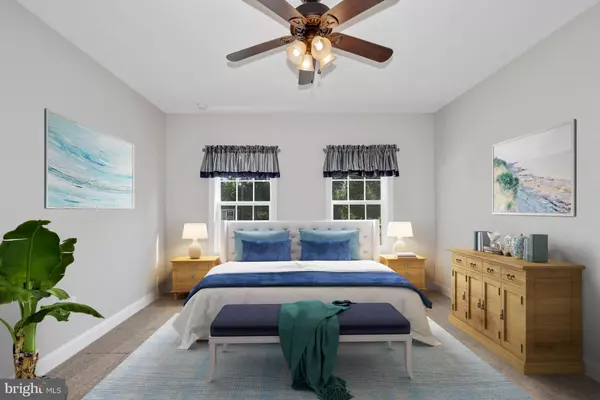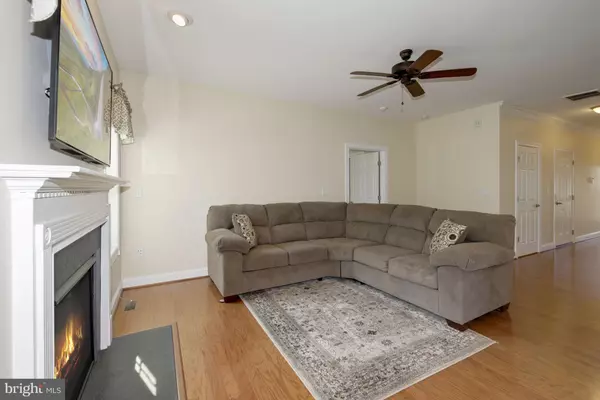$390,000
$400,000
2.5%For more information regarding the value of a property, please contact us for a free consultation.
21256 TREEVIEW LN Millsboro, DE 19966
3 Beds
2 Baths
1,380 SqFt
Key Details
Sold Price $390,000
Property Type Single Family Home
Sub Type Detached
Listing Status Sold
Purchase Type For Sale
Square Footage 1,380 sqft
Price per Sqft $282
Subdivision Longwood Lakes
MLS Listing ID DESU2029480
Sold Date 11/18/22
Style Coastal,Contemporary,Ranch/Rambler
Bedrooms 3
Full Baths 2
HOA Fees $50/mo
HOA Y/N Y
Abv Grd Liv Area 1,380
Originating Board BRIGHT
Year Built 2015
Annual Tax Amount $847
Tax Year 2022
Lot Size 0.500 Acres
Acres 0.5
Lot Dimensions 100.00 x 220.00
Property Description
Welcome to 21256 Treeview Lane. Located just outside the town of Millsboro, close to the community gazebo and a pond in Longwood Lakes, this contemporary coastal ranch sits on a prime half-acre lot backing to the trees with the pond beyond. It is curb appeal plus with healthy landscaping, coastal blue shutters, a front door with sidelights, and a carriage house style garage door. Inside, find stunning hardwood flooring in the main living areas, recessed lighting and a neutral color palette. Pass the attractive foyer to find two ample guest rooms on the left that share a full bath, one can easily be your new home office. Follow the long hallway leading to the main living space where your eye catches the living room and the cozy gas fireplace. Sure to please the chef, a pantry, groovy granite countertops and a gray and black backsplash compliment the warm wood cabinetry and black appliances in the kitchen. The breakfast bar is ready for casual meals, while the dining room for more formal meals faces the enormous, screened porch adorned with a vaulted ceiling and skylights. The spacious primary bedroom has views of the backyard and offers a huge walk-in closet and ensuite bath with a tiled walk-in shower and a transom window accent. You will have tons of storage and a clean oversized two car garage. Outside, catch some rays on the hardscaped paver patio or take a stroll and let your feet sink into the lush, irrigated lawn. Walk the pond and set up a picnic in the gazebo. As a resident of Longwood Lakes, you will live a short fifteen-minute drive to Georgetown and about thirty-minutes from Lewes and Rehoboth Beach, and close to the Indian River Bay for your nautical adventure. Shop our unique shops and outlets, play golf, and investigate local water recreation activities... it is all close by. So, make an offer, move right in, and take advantage of the coastal life without the town of Millsboro taxes or any huge HOA fee. Some Images are virtually staged. Call for your private tour today.
Location
State DE
County Sussex
Area Dagsboro Hundred (31005)
Zoning AR-1
Rooms
Other Rooms Living Room, Dining Room, Primary Bedroom, Bedroom 2, Bedroom 3, Kitchen, Foyer, Laundry
Main Level Bedrooms 3
Interior
Interior Features Breakfast Area, Carpet, Ceiling Fan(s), Combination Dining/Living, Combination Kitchen/Dining, Combination Kitchen/Living, Crown Moldings, Dining Area, Entry Level Bedroom, Family Room Off Kitchen, Floor Plan - Open, Kitchen - Eat-In, Kitchen - Table Space, Primary Bath(s), Recessed Lighting, Stall Shower, Tub Shower, Upgraded Countertops, Walk-in Closet(s), Window Treatments
Hot Water Electric
Heating Heat Pump - Electric BackUp
Cooling Central A/C, Ceiling Fan(s), Heat Pump(s)
Flooring Carpet, Vinyl, Hardwood
Fireplaces Number 1
Fireplaces Type Fireplace - Glass Doors, Gas/Propane
Equipment Built-In Microwave, Dishwasher, Dryer, Icemaker, Microwave, Oven/Range - Electric, Range Hood, Refrigerator, Washer, Water Heater, Air Cleaner
Fireplace Y
Window Features Screens
Appliance Built-In Microwave, Dishwasher, Dryer, Icemaker, Microwave, Oven/Range - Electric, Range Hood, Refrigerator, Washer, Water Heater, Air Cleaner
Heat Source Electric
Laundry Main Floor, Has Laundry
Exterior
Exterior Feature Patio(s), Porch(es), Roof, Screened
Parking Features Built In, Covered Parking, Garage - Front Entry, Garage Door Opener
Garage Spaces 4.0
Water Access N
View Garden/Lawn, Street, Trees/Woods
Roof Type Architectural Shingle,Pitched,Shingle
Accessibility Other
Porch Patio(s), Porch(es), Roof, Screened
Attached Garage 2
Total Parking Spaces 4
Garage Y
Building
Lot Description Backs to Trees, Front Yard, Landscaping, Level, No Thru Street, Pond, Rear Yard, SideYard(s), Trees/Wooded
Story 1
Foundation Concrete Perimeter, Crawl Space
Sewer Low Pressure Pipe (LPP)
Water Well
Architectural Style Coastal, Contemporary, Ranch/Rambler
Level or Stories 1
Additional Building Above Grade, Below Grade
Structure Type 9'+ Ceilings,Dry Wall
New Construction N
Schools
Elementary Schools East Millsboro
Middle Schools Millsboro
High Schools Sussex Central
School District Indian River
Others
Senior Community No
Tax ID 133-15.00-143.00
Ownership Fee Simple
SqFt Source Assessor
Security Features Main Entrance Lock,Smoke Detector,Carbon Monoxide Detector(s)
Special Listing Condition Standard
Read Less
Want to know what your home might be worth? Contact us for a FREE valuation!

Our team is ready to help you sell your home for the highest possible price ASAP

Bought with JOSEPH LINGO • Patterson-Schwartz-Rehoboth
GET MORE INFORMATION

