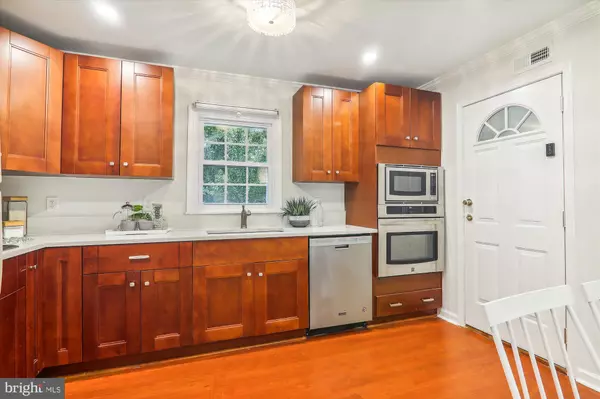$455,000
$455,000
For more information regarding the value of a property, please contact us for a free consultation.
1009 LEWIS AVE Rockville, MD 20851
4 Beds
2 Baths
1,108 SqFt
Key Details
Sold Price $455,000
Property Type Single Family Home
Sub Type Detached
Listing Status Sold
Purchase Type For Sale
Square Footage 1,108 sqft
Price per Sqft $410
Subdivision Rockcrest
MLS Listing ID MDMC2071450
Sold Date 11/10/22
Style Cape Cod
Bedrooms 4
Full Baths 2
HOA Y/N N
Abv Grd Liv Area 1,108
Originating Board BRIGHT
Year Built 1946
Annual Tax Amount $4,796
Tax Year 2022
Lot Size 6,616 Sqft
Acres 0.15
Property Description
Maryland's local brokerage proudly presents...1009 Lewis Ave. Adorable Sun Soaked Cape Cod in Down Town Rockville. Enter the living area with gleaming hardwood floors, wide windows, and a cozy wood burning fireplace. The open upgraded kitchen features granite countertops, island space, and newer S/S appliances(2019). The adjacent family room can be used as a flex space, office, or 4th bedroom. The full bath was updated in 2019. Upstairs offers 2 spacious bedrooms with closets, storage space, and another full bathroom(2019). The walk in basement offers additional storage space and has been professionally water proofed(2019). The fenced yard surrounds a large, flat lot with landscaping opportunities awaiting your creative green thumb. Other recent updates includes Roof(2019) and HVAC(2021). Centrally located to the areas best restaurants and shops as well as major commuter routes of 355, 270, 200, 495 and public transit stations and routes.
Location
State MD
County Montgomery
Zoning R60
Rooms
Other Rooms Family Room
Basement Other
Main Level Bedrooms 2
Interior
Interior Features Kitchen - Table Space, Combination Dining/Living, Wood Floors, Floor Plan - Traditional
Hot Water Natural Gas
Heating Forced Air
Cooling Central A/C
Fireplaces Number 1
Equipment Dishwasher, Disposal, Refrigerator, Stove, Washer/Dryer Stacked
Fireplace Y
Appliance Dishwasher, Disposal, Refrigerator, Stove, Washer/Dryer Stacked
Heat Source Natural Gas
Exterior
Water Access N
Roof Type Asphalt
Accessibility None
Garage N
Building
Story 3
Foundation Permanent
Sewer Public Sewer
Water Public
Architectural Style Cape Cod
Level or Stories 3
Additional Building Above Grade, Below Grade
New Construction N
Schools
School District Montgomery County Public Schools
Others
Senior Community No
Tax ID 160400195795
Ownership Fee Simple
SqFt Source Assessor
Special Listing Condition Standard
Read Less
Want to know what your home might be worth? Contact us for a FREE valuation!

Our team is ready to help you sell your home for the highest possible price ASAP

Bought with Jessica J Miller • KW Metro Center

GET MORE INFORMATION





