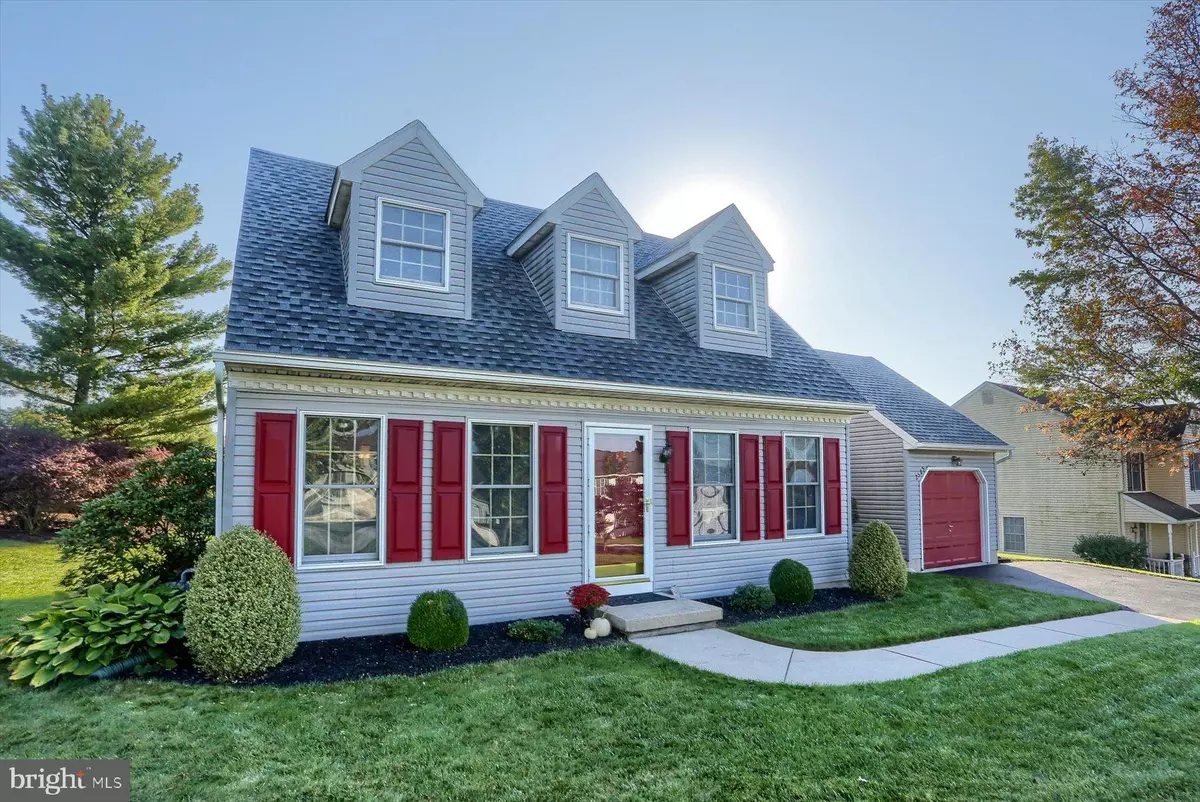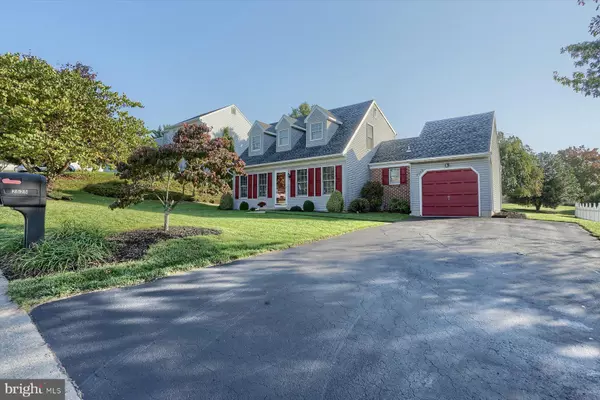$259,900
$259,900
For more information regarding the value of a property, please contact us for a free consultation.
2525 TARA LN York, PA 17404
3 Beds
2 Baths
1,708 SqFt
Key Details
Sold Price $259,900
Property Type Single Family Home
Sub Type Detached
Listing Status Sold
Purchase Type For Sale
Square Footage 1,708 sqft
Price per Sqft $152
Subdivision Stillmeadow Farms
MLS Listing ID PAYK2031154
Sold Date 11/08/22
Style Cape Cod
Bedrooms 3
Full Baths 2
HOA Fees $8/ann
HOA Y/N Y
Abv Grd Liv Area 1,708
Originating Board BRIGHT
Year Built 1991
Annual Tax Amount $4,289
Tax Year 2021
Lot Size 0.296 Acres
Acres 0.3
Property Description
Welcome to 2525 Tara Lane! This beautiful 3 bedroom 2 bath home is located in the highly sought after neighborhood of Stillmeadow Farms! Conveniently located close to the 83, this centrally located property is in Central York school district and is a must see! The large master bedroom is located on the main floor and is flooded with natural light. The two large secondary bedrooms are on the upper level providing ample privacy from the main floor. The oversized kitchen leads out to the newer composite deck that overlooks the immaculate garden and rear yard. If you are looking for privacy, look no further, the mature landscaping provides just that! The laundry area and full bathroom is located on the main floor making this home perfect for main floor living! This property has been well maintained and loved for over 20 years, The roof was replaced in November of 2020, the driveway was re-coated in 2022, the owners added a sump pump in the basement, a new Anderson window in the living room, fresh paint, and carpets were cleaned this week! This is a truly wonderful home!!
Location
State PA
County York
Area Manchester Twp (15236)
Zoning RESIDENTIAL
Rooms
Basement Partial
Main Level Bedrooms 1
Interior
Interior Features Breakfast Area, Carpet, Ceiling Fan(s), Combination Dining/Living, Dining Area, Entry Level Bedroom, Kitchen - Eat-In, Skylight(s), Tub Shower, Walk-in Closet(s)
Hot Water Natural Gas
Heating Forced Air
Cooling Central A/C
Flooring Carpet
Fireplaces Number 1
Fireplaces Type Gas/Propane
Equipment Refrigerator
Furnishings No
Fireplace Y
Appliance Refrigerator
Heat Source Natural Gas
Laundry Main Floor
Exterior
Exterior Feature Deck(s)
Parking Features Oversized
Garage Spaces 3.0
Amenities Available None
Water Access N
View Garden/Lawn
Roof Type Composite,Shingle
Street Surface Paved
Accessibility None
Porch Deck(s)
Attached Garage 1
Total Parking Spaces 3
Garage Y
Building
Story 2
Foundation Block
Sewer Public Sewer
Water Public
Architectural Style Cape Cod
Level or Stories 2
Additional Building Above Grade, Below Grade
Structure Type Dry Wall
New Construction N
Schools
School District Central York
Others
Pets Allowed Y
HOA Fee Include Common Area Maintenance
Senior Community No
Tax ID 36-000-28-0003-00-00000
Ownership Fee Simple
SqFt Source Assessor
Acceptable Financing Cash, Conventional, FHA
Horse Property N
Listing Terms Cash, Conventional, FHA
Financing Cash,Conventional,FHA
Special Listing Condition Standard
Pets Allowed No Pet Restrictions
Read Less
Want to know what your home might be worth? Contact us for a FREE valuation!

Our team is ready to help you sell your home for the highest possible price ASAP

Bought with Valerie Nash • EXP Realty, LLC
GET MORE INFORMATION





