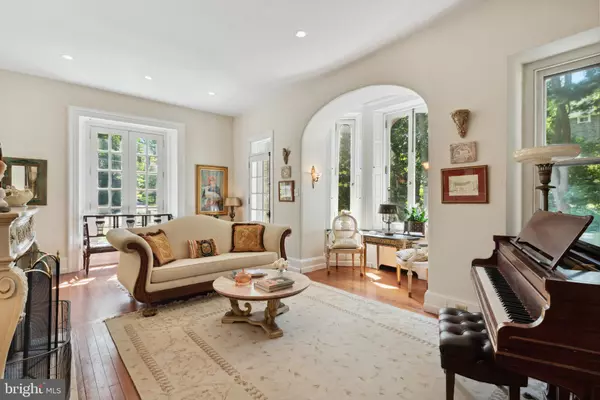$925,000
$985,000
6.1%For more information regarding the value of a property, please contact us for a free consultation.
37 SUMMIT ST Philadelphia, PA 19118
3 Beds
4 Baths
3,140 SqFt
Key Details
Sold Price $925,000
Property Type Single Family Home
Sub Type Twin/Semi-Detached
Listing Status Sold
Purchase Type For Sale
Square Footage 3,140 sqft
Price per Sqft $294
Subdivision Chestnut Hill
MLS Listing ID PAPH2154532
Sold Date 11/07/22
Style Victorian
Bedrooms 3
Full Baths 3
Half Baths 1
HOA Y/N N
Abv Grd Liv Area 2,910
Originating Board BRIGHT
Year Built 1862
Annual Tax Amount $11,953
Tax Year 2023
Lot Size 0.664 Acres
Acres 0.66
Lot Dimensions 85.00 x 88.00
Property Description
Three story Gothic Revival stone home Circa 1862 located on what is arguably the most desirable block of architecturally significant homes in Chestnut Hill. Originally built as a single home, the home was carefully divided into two dwellings in 1941. Over the last 3 years, it was extensively updated and expanded by its current owners with the addition of a spectacular kitchen with eating area, master bathroom with jetted tub and huge tile shower, a second floor laundry and, walk-in closet as well as updates to all bathrooms, fireplaces and to the heating and electrical systems and also the installation of 5 mini split units. This spectacular home retains all of it's original architectural details such as floor to ceiling windows, original tumbled marble tile flooring in the foyer, interior shutters, 5 working fireplaces - two with imported French marble mantels, mirrored pocket doors in the dining room, intricate period wainscoting, bay windows, high ceilings, original 1860's mirrors in the entry foyer and dining room, wood flooring, 10 1/2 foot ceilings and so much more. The beautiful new eat-in kitchen features an 8 foot island with seating, 6 burner commercial range, granite counters, marble backsplash, recessed and bell pendant lighting, a 5 stage reverse osmosis water filter system and a split heat and AC unit. The huge windows provide wonderful light and views of the private .66 acre lot. There is parking for several cars in the driveway and behind the home. The expanded walk-out basement includes a bonus room with bay window and built-ins that could be used as an in-home office, work out space or playroom. This home is located on a deep and extremely private .66 acre lot on a lightly traveled street. It is convenient to the shops and restaurants of Chestnut Hill, the hiking and biking trails of the Wissahickon, to route 309 and the Pennsylvania Turnpike and is just steps to SEPTA's Chestnut Hill East Station. Don't miss this opportunity to be the next owner of this wonderful home!
Location
State PA
County Philadelphia
Area 19118 (19118)
Zoning RSD1
Direction East
Rooms
Other Rooms Dining Room, Bedroom 2, Bedroom 3, Kitchen, Foyer, Breakfast Room, Bedroom 1, Study, Laundry, Utility Room, Workshop, Bathroom 1, Bathroom 2, Bathroom 3, Bonus Room, Half Bath
Basement Daylight, Partial, Full, Outside Entrance, Interior Access, Rear Entrance, Poured Concrete, Shelving, Sump Pump
Interior
Interior Features Built-Ins, Crown Moldings, Curved Staircase, Kitchen - Gourmet, Kitchen - Island, Primary Bath(s), Soaking Tub, Stall Shower, Upgraded Countertops, Wainscotting, Walk-in Closet(s), WhirlPool/HotTub, Wood Floors
Hot Water S/W Changeover, Natural Gas
Heating Hot Water, Radiator, Summer/Winter Changeover
Cooling Ductless/Mini-Split, Dehumidifier, Programmable Thermostat, Central A/C
Flooring Hardwood, Heated, Marble, Tile/Brick
Fireplaces Number 5
Fireplaces Type Mantel(s), Marble, Wood
Equipment Commercial Range, Dishwasher, Exhaust Fan, Icemaker, Oven/Range - Gas, Six Burner Stove, Water Dispenser
Furnishings No
Fireplace Y
Window Features Bay/Bow,Double Hung,Transom
Appliance Commercial Range, Dishwasher, Exhaust Fan, Icemaker, Oven/Range - Gas, Six Burner Stove, Water Dispenser
Heat Source Natural Gas
Laundry Upper Floor, Dryer In Unit, Washer In Unit
Exterior
Exterior Feature Patio(s), Porch(es)
Garage Spaces 6.0
Utilities Available Cable TV, Electric Available, Natural Gas Available, Water Available
Water Access N
View City, Garden/Lawn, Scenic Vista, Trees/Woods
Roof Type Metal,Slate
Accessibility Doors - Lever Handle(s)
Porch Patio(s), Porch(es)
Total Parking Spaces 6
Garage N
Building
Lot Description Backs to Trees, Flag, Front Yard, Level, Partly Wooded, Private, Rear Yard, Trees/Wooded
Story 3
Foundation Block, Stone
Sewer On Site Septic
Water Public
Architectural Style Victorian
Level or Stories 3
Additional Building Above Grade, Below Grade
Structure Type 9'+ Ceilings,Plaster Walls
New Construction N
Schools
School District The School District Of Philadelphia
Others
Senior Community No
Tax ID 091131200
Ownership Fee Simple
SqFt Source Assessor
Acceptable Financing Cash, Conventional
Listing Terms Cash, Conventional
Financing Cash,Conventional
Special Listing Condition Standard
Read Less
Want to know what your home might be worth? Contact us for a FREE valuation!

Our team is ready to help you sell your home for the highest possible price ASAP

Bought with Hala Imms • BHHS Fox & Roach-Rosemont
GET MORE INFORMATION





