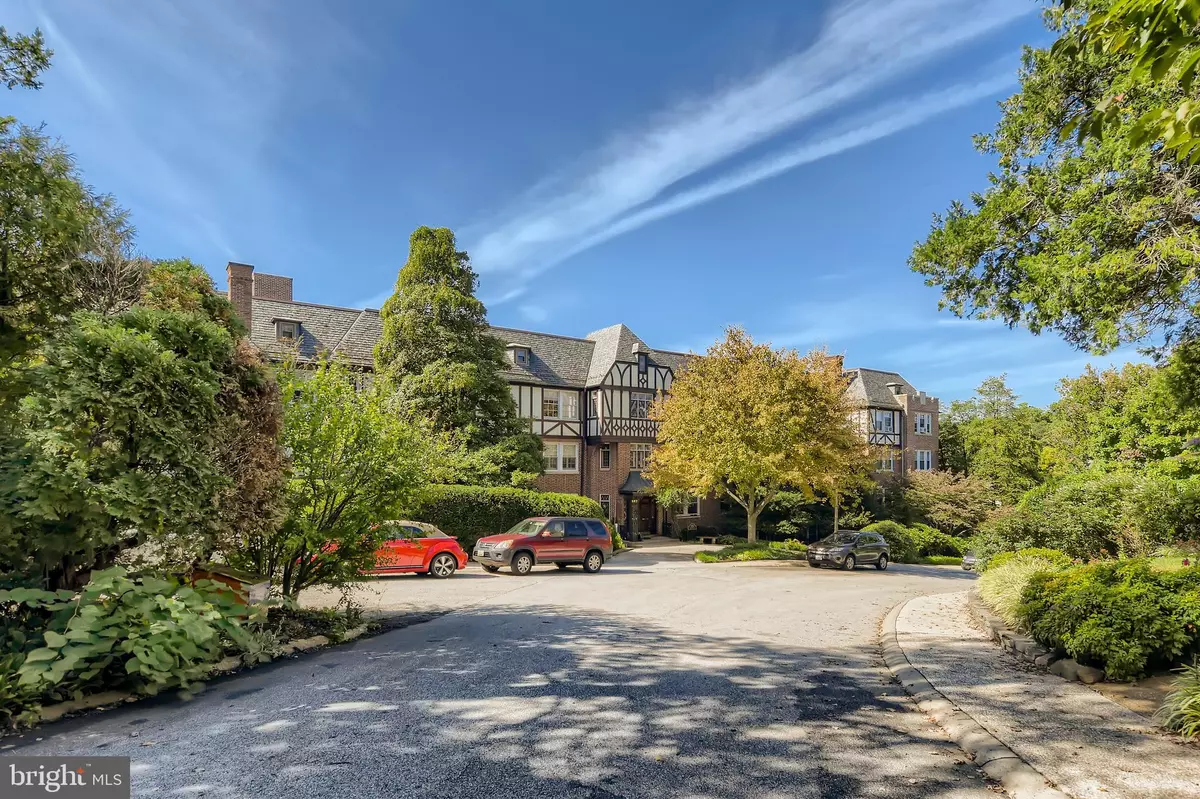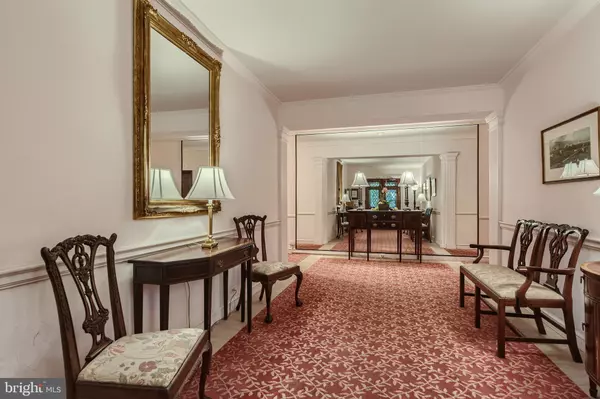$105,000
$123,000
14.6%For more information regarding the value of a property, please contact us for a free consultation.
221 RIDGEMEDE RD #207 Baltimore, MD 21210
2 Beds
1 Bath
1,161 SqFt
Key Details
Sold Price $105,000
Property Type Condo
Sub Type Condo/Co-op
Listing Status Sold
Purchase Type For Sale
Square Footage 1,161 sqft
Price per Sqft $90
Subdivision Tuscany-Canterbury
MLS Listing ID MDBA2063480
Sold Date 11/04/22
Style Tudor
Bedrooms 2
Full Baths 1
Condo Fees $689/mo
HOA Y/N N
Abv Grd Liv Area 1,161
Originating Board BRIGHT
Year Built 1922
Annual Tax Amount $2,740
Tax Year 2022
Property Description
"The thrill of coming home has never changed" Guy Pearce.
Nestled in the picturesque community of Tuscany Canterbury, the Ridgemede Condominium was constructed in the early 1920's and is a classic example of Tudor architecture, with its steeply pitched roof, embellished doorways, groupings of windows and decorative half-timbering.
This 2-bedroom unit features the living room with buit-in bookcases, glass block bow window and window seat, separate dining room, renovated kitchen. Relax in the inviting side garden area. Conveniently located near Johns Hopkins Univ, Union Memorial Hospital, Wyman Park and Stoney Run Park.
Location
State MD
County Baltimore City
Zoning R-9
Rooms
Other Rooms Living Room, Dining Room, Primary Bedroom, Bedroom 2, Kitchen
Main Level Bedrooms 2
Interior
Hot Water Natural Gas
Heating Radiator
Cooling Ceiling Fan(s), Window Unit(s)
Equipment Built-In Microwave, Dishwasher, Oven/Range - Gas, Refrigerator
Appliance Built-In Microwave, Dishwasher, Oven/Range - Gas, Refrigerator
Heat Source Natural Gas
Exterior
Amenities Available Elevator, Laundry Facilities, Picnic Area
Water Access N
Accessibility Other
Garage N
Building
Story 1
Unit Features Garden 1 - 4 Floors
Sewer Public Sewer
Water Public
Architectural Style Tudor
Level or Stories 1
Additional Building Above Grade, Below Grade
New Construction N
Schools
School District Baltimore City Public Schools
Others
Pets Allowed Y
HOA Fee Include Ext Bldg Maint,Gas,Lawn Maintenance,Sewer,Snow Removal,Trash,Water,Management
Senior Community No
Tax ID 0312013701D098
Ownership Condominium
Special Listing Condition Standard
Pets Allowed No Pet Restrictions
Read Less
Want to know what your home might be worth? Contact us for a FREE valuation!

Our team is ready to help you sell your home for the highest possible price ASAP

Bought with Non Member • Metropolitan Regional Information Systems, Inc.

GET MORE INFORMATION





