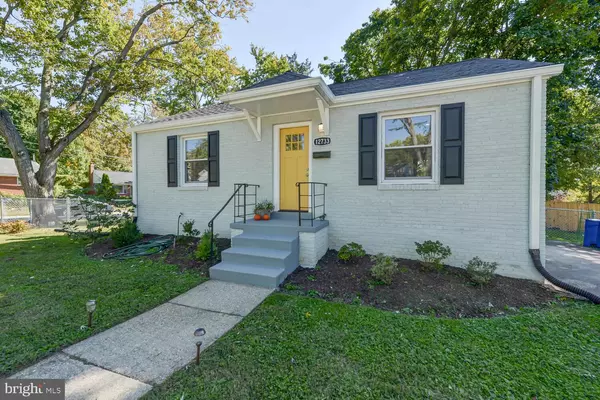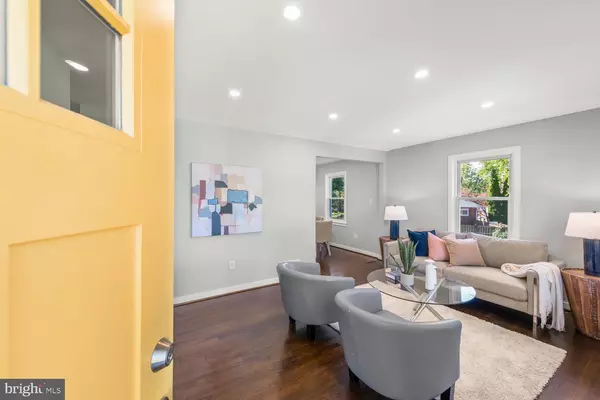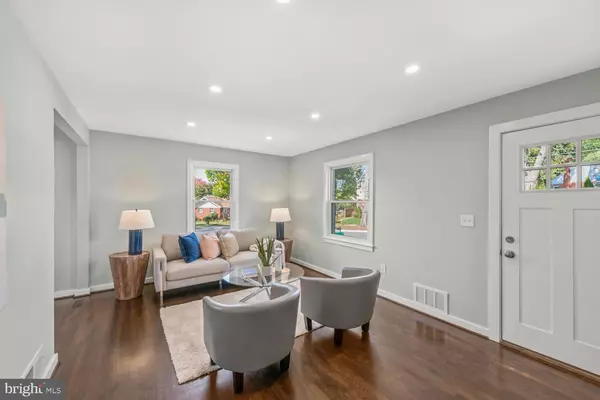$470,000
$449,000
4.7%For more information regarding the value of a property, please contact us for a free consultation.
12733 ROBINDALE DR Rockville, MD 20853
3 Beds
2 Baths
1,392 SqFt
Key Details
Sold Price $470,000
Property Type Single Family Home
Sub Type Detached
Listing Status Sold
Purchase Type For Sale
Square Footage 1,392 sqft
Price per Sqft $337
Subdivision Robindale
MLS Listing ID MDMC2072224
Sold Date 10/31/22
Style Ranch/Rambler
Bedrooms 3
Full Baths 2
HOA Y/N N
Abv Grd Liv Area 792
Originating Board BRIGHT
Year Built 1954
Annual Tax Amount $3,858
Tax Year 2022
Lot Size 8,128 Sqft
Acres 0.19
Property Description
Offer deadline Monday, October 17 at 5 pm. This sunny and bright home, renovated top to bottom in 2020 is ready for you to move into. 12733 Robindale Dr sits on a large corner lot with an oversized front yard and a stunning yellow door that will make you smile. Recent renovations include all new stainless steel appliances, quartz counters, and under cabinet lighting. There are two bedrooms plus bath on the main level and a legal full bedroom on the lower level with a full bath. A new deck right off the kitchen is ideal for having that morning cup of coffee or entertaining friends and family. An inviting fire pit keeps you warm during chilly days. A new HVAC system, roof and water heater were part of the 2020 renovation. Excellent location with easy access to the Twinbrook metro and nearby shops, restaurants and connecting trails at Rock Creek Park.
Location
State MD
County Montgomery
Zoning R60
Rooms
Other Rooms Living Room, Dining Room, Bedroom 2, Bedroom 3, Kitchen, Family Room, Bedroom 1, Laundry, Storage Room, Utility Room, Bathroom 1, Bathroom 2
Basement Fully Finished, Daylight, Partial, Improved, Interior Access, Windows
Main Level Bedrooms 2
Interior
Interior Features Floor Plan - Open
Hot Water Natural Gas
Heating Forced Air
Cooling Central A/C
Equipment Stainless Steel Appliances, Dishwasher, Disposal, Dryer - Electric, Oven - Single, Refrigerator, Washer
Appliance Stainless Steel Appliances, Dishwasher, Disposal, Dryer - Electric, Oven - Single, Refrigerator, Washer
Heat Source Natural Gas
Exterior
Exterior Feature Deck(s)
Fence Aluminum
Water Access N
View Garden/Lawn, Street
Accessibility None
Porch Deck(s)
Garage N
Building
Story 2
Foundation Brick/Mortar
Sewer Public Sewer
Water Public
Architectural Style Ranch/Rambler
Level or Stories 2
Additional Building Above Grade, Below Grade
New Construction N
Schools
Elementary Schools Wheaton Woods
Middle Schools Parkland
High Schools Wheaton
School District Montgomery County Public Schools
Others
Pets Allowed Y
Senior Community No
Tax ID 161301338843
Ownership Fee Simple
SqFt Source Assessor
Acceptable Financing Cash, Conventional, FHA, VA
Horse Property N
Listing Terms Cash, Conventional, FHA, VA
Financing Cash,Conventional,FHA,VA
Special Listing Condition Standard
Pets Allowed No Pet Restrictions
Read Less
Want to know what your home might be worth? Contact us for a FREE valuation!

Our team is ready to help you sell your home for the highest possible price ASAP

Bought with Annabella R Diaz • DMV Realty Group, Inc

GET MORE INFORMATION





