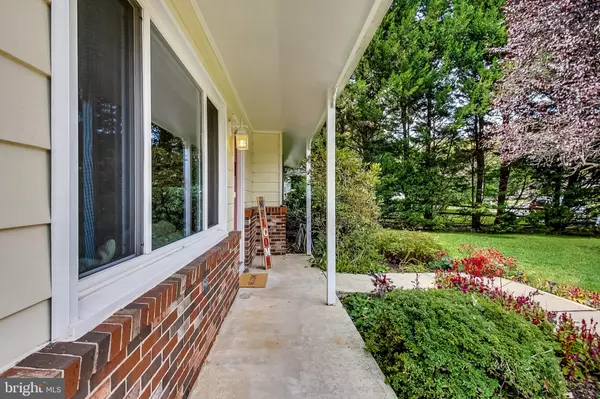$500,000
$495,000
1.0%For more information regarding the value of a property, please contact us for a free consultation.
12104 SUFFOLK TER Gaithersburg, MD 20878
4 Beds
2 Baths
2,000 SqFt
Key Details
Sold Price $500,000
Property Type Single Family Home
Sub Type Detached
Listing Status Sold
Purchase Type For Sale
Square Footage 2,000 sqft
Price per Sqft $250
Subdivision Quince Orchard Valley
MLS Listing ID MDMC2067596
Sold Date 10/31/22
Style Ranch/Rambler
Bedrooms 4
Full Baths 2
HOA Y/N N
Abv Grd Liv Area 1,000
Originating Board BRIGHT
Year Built 1970
Annual Tax Amount $4,587
Tax Year 2022
Lot Size 0.303 Acres
Acres 0.3
Property Sub-Type Detached
Property Description
Spacious and updated home located in the sought after Quince Orchard Valley community. This beautiful 4- bedrooms home is situated on a nice sized level lot which backs to Parkland for the perfect backyard privacy! The kitchen features granite counters and lots of cabinets. Stainless steel appliances: Bluetooth enabled electric stove (2022), stainless steel refrigerator with ice-maker (2022), newer dishwasher. Hardwood floors throughout. The living room is flooded with natural light through the large picture window. Relax on the covered front porch overlooking a beautiful landscaped lawn. Walk-out basement and a sun-room overlooks your own backyard paradise. The primary bedroom is massive including a sitting room and private bathroom (lower level). Lots of off-street parking with a four car driveway and a large storage. A fully wired generator conveys as-is. Murphy bed in one of the bedrooms conveys.
Location
State MD
County Montgomery
Zoning R200
Rooms
Other Rooms Primary Bedroom, Family Room, Sun/Florida Room, Storage Room, Utility Room
Basement Daylight, Full, Fully Finished, Heated, Improved, Walkout Level, Windows
Main Level Bedrooms 3
Interior
Interior Features Dining Area, Window Treatments, Wood Floors, Floor Plan - Traditional
Hot Water Electric
Heating Forced Air, Heat Pump(s)
Cooling Central A/C
Flooring Hardwood, Ceramic Tile
Fireplaces Number 1
Fireplaces Type Mantel(s), Screen, Wood
Equipment Dishwasher, Disposal, Dryer, Exhaust Fan, Humidifier, Icemaker, Microwave, Oven/Range - Electric, Refrigerator, Washer
Fireplace Y
Window Features Double Pane,Screens,Storm,Triple Pane
Appliance Dishwasher, Disposal, Dryer, Exhaust Fan, Humidifier, Icemaker, Microwave, Oven/Range - Electric, Refrigerator, Washer
Heat Source Electric
Laundry Has Laundry, Lower Floor
Exterior
Exterior Feature Patio(s), Brick
Garage Spaces 4.0
Fence Fully
Utilities Available Cable TV Available
Amenities Available Basketball Courts, Bike Trail, Community Center, Party Room, Tennis Courts, Tot Lots/Playground, Common Grounds
Water Access N
View Garden/Lawn, Trees/Woods
Roof Type Composite
Accessibility 36\"+ wide Halls
Porch Patio(s), Brick
Total Parking Spaces 4
Garage N
Building
Lot Description Backs - Parkland, Backs to Trees, Premium, Trees/Wooded
Story 2
Foundation Concrete Perimeter
Sewer Public Sewer
Water Public
Architectural Style Ranch/Rambler
Level or Stories 2
Additional Building Above Grade, Below Grade
New Construction N
Schools
Elementary Schools Thurgood Marshall
Middle Schools Ridgeview
High Schools Quince Orchard
School District Montgomery County Public Schools
Others
Senior Community No
Tax ID 160600410501
Ownership Fee Simple
SqFt Source Assessor
Horse Property N
Special Listing Condition Standard
Read Less
Want to know what your home might be worth? Contact us for a FREE valuation!

Our team is ready to help you sell your home for the highest possible price ASAP

Bought with Agne Salgado • Redfin Corp
GET MORE INFORMATION





