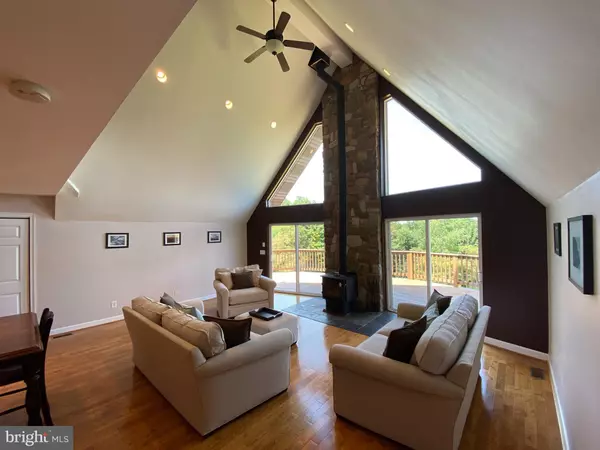$423,000
$429,000
1.4%For more information regarding the value of a property, please contact us for a free consultation.
530 WINDSWEPT Grantsville, MD 21536
3 Beds
4 Baths
2,636 SqFt
Key Details
Sold Price $423,000
Property Type Single Family Home
Sub Type Detached
Listing Status Sold
Purchase Type For Sale
Square Footage 2,636 sqft
Price per Sqft $160
Subdivision The Highlands Meadow Mountain
MLS Listing ID MDGA2003634
Sold Date 10/24/22
Style Chalet
Bedrooms 3
Full Baths 3
Half Baths 1
HOA Fees $29/ann
HOA Y/N Y
Abv Grd Liv Area 1,636
Originating Board BRIGHT
Year Built 2007
Annual Tax Amount $2,480
Tax Year 2021
Lot Size 10.000 Acres
Acres 10.0
Property Sub-Type Detached
Property Description
Very nice chalet style 2-3 bedroom home with 3 and 1/2 baths. Open floor plan with large windows for ample light and views, wood burning stove, Oak hardwood flooring on main and upper level, large kitchen with Walnut look cabinets, marble counters, all appliances convey, main level primary bedroom with private bath, upper loft level has a private bedroom and full bath with additional sleeping area. The lower level is finished for entertaining and sleeping with a murphy bed and full bath with tub finished with subway tile, nice concrete counter top in bath and on small bar, Speaker system for surround sound is intergrated in recreation room. lower level laundry and storage area. The home is heated by a propane FWA system with central AC. The exterior features a three sided wrap around deck with a screened area. There are also decks off the master and upper level bedrooms.
The home has a large carport with room for 2 cars. All of this situated on ten acres of mostly wooded land with beautiful views to the west.
Location
State MD
County Garrett
Zoning R
Rooms
Other Rooms Primary Bedroom, Bedroom 2, Kitchen, Great Room, Loft, Recreation Room, Utility Room, Primary Bathroom, Half Bath
Basement Walkout Level, Windows, Workshop, Full, Partially Finished
Main Level Bedrooms 1
Interior
Hot Water Electric
Heating Forced Air
Cooling Central A/C
Equipment Built-In Microwave, Disposal, Dryer - Electric, Exhaust Fan, Refrigerator, Washer, Stainless Steel Appliances, Oven/Range - Electric, Dishwasher
Fireplace N
Window Features Double Pane,Energy Efficient
Appliance Built-In Microwave, Disposal, Dryer - Electric, Exhaust Fan, Refrigerator, Washer, Stainless Steel Appliances, Oven/Range - Electric, Dishwasher
Heat Source Propane - Leased
Laundry Basement
Exterior
Exterior Feature Porch(es), Screened, Wrap Around, Deck(s)
Garage Spaces 2.0
Utilities Available Propane
Water Access N
View Mountain, Trees/Woods
Roof Type Architectural Shingle
Accessibility None
Porch Porch(es), Screened, Wrap Around, Deck(s)
Total Parking Spaces 2
Garage N
Building
Story 3
Foundation Block
Sewer On Site Septic
Water Well
Architectural Style Chalet
Level or Stories 3
Additional Building Above Grade, Below Grade
Structure Type Dry Wall,Cathedral Ceilings
New Construction N
Schools
Elementary Schools Route 40
Middle Schools Northern
High Schools Northern Garrett
School District Garrett County Public Schools
Others
HOA Fee Include Road Maintenance,Snow Removal
Senior Community No
Tax ID 1203024830
Ownership Fee Simple
SqFt Source Assessor
Acceptable Financing Cash, Conventional, FHA, VA
Listing Terms Cash, Conventional, FHA, VA
Financing Cash,Conventional,FHA,VA
Special Listing Condition Standard
Read Less
Want to know what your home might be worth? Contact us for a FREE valuation!

Our team is ready to help you sell your home for the highest possible price ASAP

Bought with Patricia Butler DeArcangelis • Long & Foster Real Estate, Inc.
GET MORE INFORMATION





