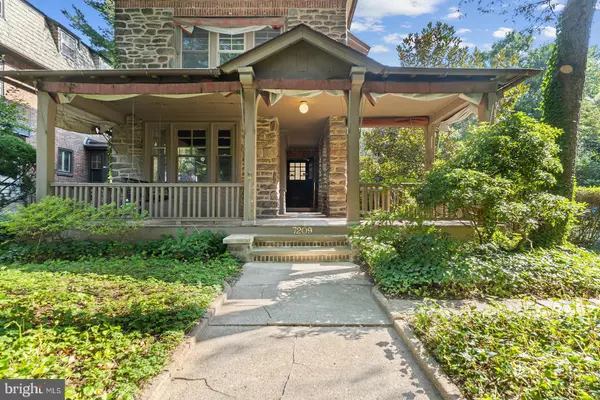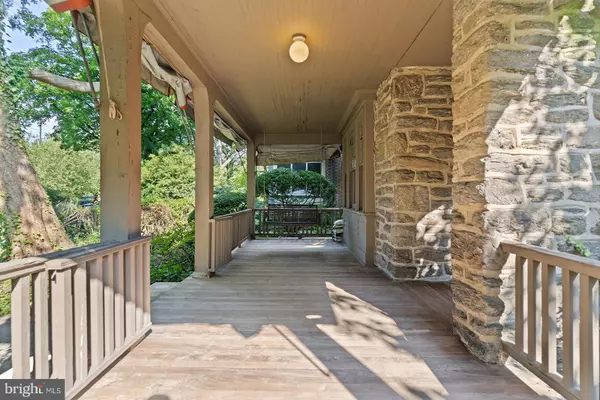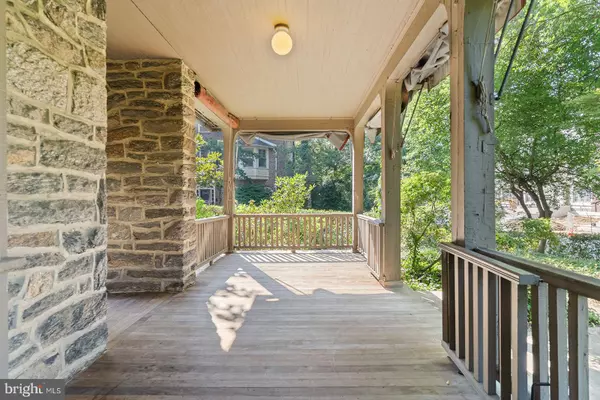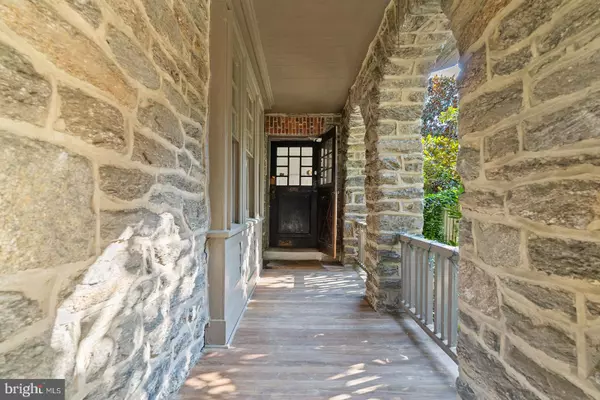$600,000
$625,000
4.0%For more information regarding the value of a property, please contact us for a free consultation.
7209 CRESHEIM RD Philadelphia, PA 19119
5 Beds
2 Baths
3,410 SqFt
Key Details
Sold Price $600,000
Property Type Single Family Home
Sub Type Detached
Listing Status Sold
Purchase Type For Sale
Square Footage 3,410 sqft
Price per Sqft $175
Subdivision Mt Airy
MLS Listing ID PAPH2156686
Sold Date 10/25/22
Style Traditional
Bedrooms 5
Full Baths 2
HOA Y/N N
Abv Grd Liv Area 3,410
Originating Board BRIGHT
Year Built 1925
Annual Tax Amount $5,839
Tax Year 2022
Lot Size 5,270 Sqft
Acres 0.12
Lot Dimensions 47.00 x 112.00
Property Description
THE GEM YOU HAVE BEEN WAITING FOR! Built in 1925, this 3-story stone & brick, 5-bedroom/2 bath home, showcases beautiful original details throughout. Outstanding features include living room coffered ceiling, hardwood floors, ornate filigree craftsmanship on the radiators, glass/crystal doorknobs, and deep-set leaded glass windows (a mix of stained and clear) – this home awaits your personal touch, THEY DON’T BUILD HOUSES LIKE THIS ANYMORE! This lovely, serene corner property includes front, side, and rear gardens with rear & side brick patios and multiple magnificent Magnolia trees – ample outside space for entertaining. The spacious porch with swing, perfect for enjoying quiet time with a good book or cup of coffee, welcomes guests and guides them to the front door with the original ornate hardware. Enter this beautiful home via the cozy vestibule providing access to the living room, dining room and hall closets - tall stained-glass windows on the bay landing of the staircase greet you with the afternoon sunlight. The living room with coffered ceiling, window bench seating & wood-burning fireplace are perfect for creating family memories. The spacious dining room offers a full bay of sunlit windows with adjacent butler pantry. The kitchen and pantry have a unique custom deep red tiled floor, Wolf gas range/oven, along with stainless-steel dishwasher & sink. Just off the kitchen you will find the laundry room with shelving providing additional storage. Exit the kitchen to a small back porch with built-in gardening shed & step down to the enchanting garden space with a variety of conversation nooks, brick patios and a side exit gate (there is a curb cut just outside the gate allowing the potential for future rear yard parking). The second floor has three spacious bedrooms and an original tiled hall bath with clawfoot tub. The large hall bathroom is split into two areas: sink and tub, then private toilet room. The 2nd floor primary bedroom is light-filled with front and side-facing windows. There is ample room to turn this space into something special, with a large closet providing more than enough shelving to meet your storage needs. A second bay landing with large stained-glass windows leads to the third floor. The third floor with two generous bedrooms has a renovated hall bath with a walk-in shower. The 3rd floor provides endless storage options – an under the eaves closet, multiple lighted closets of varying sizes and ceiling access to the attic. The basement is unfinished with stone walls & dirt floors. There is outside access to the basement via Bilco doors (locked internally). A new gas-fired boiler & a portion of the original cast iron stack was replaced with PVC (1st to 3rd floors). All of this in an enjoyable neighborhood within walking distance to boutique shopping & restaurants on Germantown Avenue, with easy access to a variety of public transportation (buses and trains); the Wissahickon Valley Park with its numerous walking and biking trails. Become a valued part of the community via two neighborhood organizations - West Mount Airy Neighbors, and the online group of Cresheim Village Neighbors – both share pertinent neighborhood information & contribute to making Mount Airy a diverse community and an amazing place to live. This home sits within a few short blocks from downtown Mount Airy and across from the Allen Lane train station, High Point Cafe, and the Cresheim Trails. You can’t beat the convenience this property provides for your new life in Mount Airy. SCHEDULE YOUR TOUR TODAY!!
Location
State PA
County Philadelphia
Area 19119 (19119)
Zoning RSA3
Rooms
Basement Dirt Floor, Full, Interior Access, Outside Entrance, Shelving, Unfinished
Interior
Interior Features Attic, Built-Ins, Butlers Pantry, Dining Area, Floor Plan - Traditional, Kitchen - Eat-In, Primary Bath(s), Soaking Tub, Stain/Lead Glass, Stall Shower, Wood Floors
Hot Water Natural Gas
Heating Baseboard - Electric, Hot Water, Radiator
Cooling None
Fireplaces Number 1
Fireplaces Type Wood
Equipment Built-In Microwave, Dishwasher, Disposal, Dryer, Microwave, Oven/Range - Gas, Refrigerator, Stainless Steel Appliances, Washer, Water Heater
Fireplace Y
Appliance Built-In Microwave, Dishwasher, Disposal, Dryer, Microwave, Oven/Range - Gas, Refrigerator, Stainless Steel Appliances, Washer, Water Heater
Heat Source Natural Gas
Laundry Main Floor
Exterior
Utilities Available Cable TV Available, Electric Available, Natural Gas Available, Phone Available, Sewer Available, Water Available
Water Access N
Accessibility None
Garage N
Building
Story 3
Foundation Stone
Sewer Public Sewer
Water Public
Architectural Style Traditional
Level or Stories 3
Additional Building Above Grade, Below Grade
New Construction N
Schools
School District The School District Of Philadelphia
Others
Senior Community No
Tax ID 092092900
Ownership Fee Simple
SqFt Source Assessor
Acceptable Financing Cash, Conventional, FHA, VA
Listing Terms Cash, Conventional, FHA, VA
Financing Cash,Conventional,FHA,VA
Special Listing Condition Standard
Read Less
Want to know what your home might be worth? Contact us for a FREE valuation!

Our team is ready to help you sell your home for the highest possible price ASAP

Bought with Hala Imms • BHHS Fox & Roach-Rosemont

GET MORE INFORMATION





