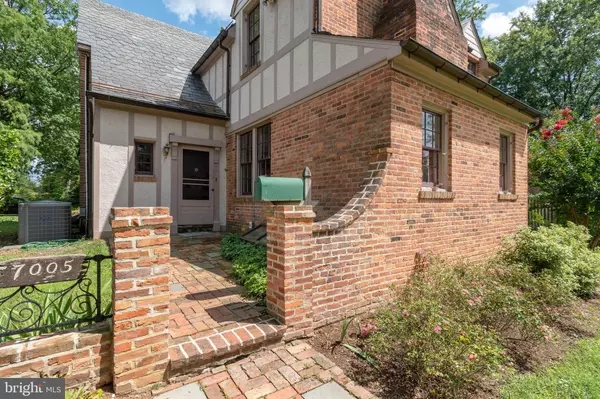$725,000
$775,000
6.5%For more information regarding the value of a property, please contact us for a free consultation.
7005 COPELEIGH RD Baltimore, MD 21212
4 Beds
4 Baths
3,536 SqFt
Key Details
Sold Price $725,000
Property Type Single Family Home
Sub Type Detached
Listing Status Sold
Purchase Type For Sale
Square Footage 3,536 sqft
Price per Sqft $205
Subdivision Stoneleigh
MLS Listing ID MDBC2044008
Sold Date 10/19/22
Style Tudor
Bedrooms 4
Full Baths 2
Half Baths 2
HOA Y/N N
Abv Grd Liv Area 3,136
Originating Board BRIGHT
Year Built 1935
Annual Tax Amount $7,170
Tax Year 2021
Lot Size 0.255 Acres
Acres 0.26
Lot Dimensions 1.00 x
Property Description
Large, handsome Tudor on the corner of 2 of Stoneleigh's most picturesque streets...Copeleigh and Old Oak. This home features very generous sized rooms throughout, including a 32 foot long kitchen with Viking Stove and 1 year old, 85" Sub Zero refrigerator. Worth noting here is that there are 2 primary bedroom options; one is on the first floor and one on the second level, and both have bath options attached. The primary option on the second level features a 13 x 11 sitting room off of it, as well as half bath and laundry in the next room. Bedroom # 2, on the second level 'also' has a 15 x 9 sitting room off of it. French doors lead to a delightful 15' Sunroom off of the Living room which then leads to a 25' x 10 covered patio and spacious side yard. The basement is partially finished with a half bath. The baths in the house will need updating, as they are in nice shape, but build in 1935. The house has been fairly priced considering some of the upgrades that may need to be considered. However, a more stylish home in Stoneleigh, with the appealing floor plan we have here, will be hard to find.
Location
State MD
County Baltimore
Zoning RESIDENTIAL
Direction West
Rooms
Other Rooms Living Room, Dining Room, Primary Bedroom, Bedroom 2, Bedroom 3, Bedroom 4, Kitchen, Game Room, Sun/Florida Room, Office
Basement Partially Finished
Main Level Bedrooms 1
Interior
Interior Features Ceiling Fan(s), Formal/Separate Dining Room, Kitchen - Eat-In, Wood Floors
Hot Water Natural Gas
Heating Forced Air, Radiator
Cooling Central A/C, Ceiling Fan(s)
Flooring Hardwood, Tile/Brick
Fireplaces Number 1
Equipment Built-In Range, Dishwasher, Disposal, Dryer, Microwave, Refrigerator, Washer
Furnishings No
Fireplace Y
Appliance Built-In Range, Dishwasher, Disposal, Dryer, Microwave, Refrigerator, Washer
Heat Source Natural Gas
Laundry Upper Floor
Exterior
Exterior Feature Patio(s)
Parking Features Garage - Front Entry
Garage Spaces 2.0
Utilities Available Cable TV, Electric Available, Natural Gas Available
Water Access N
Roof Type Slate
Accessibility Level Entry - Main
Porch Patio(s)
Total Parking Spaces 2
Garage Y
Building
Lot Description Corner, Level
Story 3
Foundation Stone
Sewer Public Sewer
Water Public
Architectural Style Tudor
Level or Stories 3
Additional Building Above Grade, Below Grade
Structure Type Plaster Walls
New Construction N
Schools
Elementary Schools Stoneleigh
Middle Schools Dumbarton
High Schools Towson
School District Baltimore County Public Schools
Others
Senior Community No
Tax ID 04090906450560
Ownership Fee Simple
SqFt Source Assessor
Horse Property N
Special Listing Condition Standard
Read Less
Want to know what your home might be worth? Contact us for a FREE valuation!

Our team is ready to help you sell your home for the highest possible price ASAP

Bought with Heather Hartley • Krauss Real Property Brokerage
GET MORE INFORMATION





